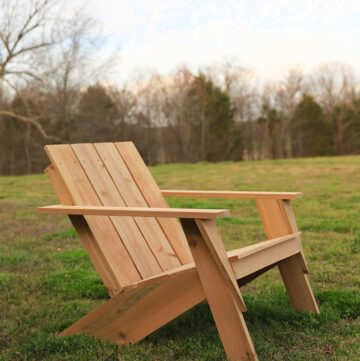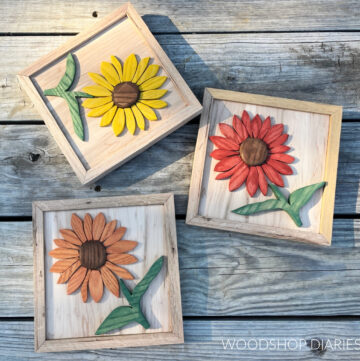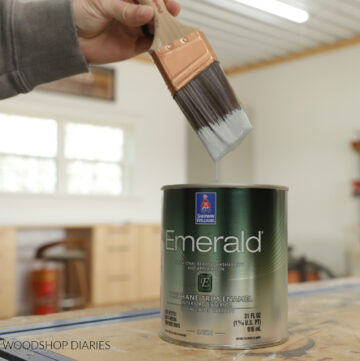In this post, I’m showing you how to build base cabinets with face frames. This basic style of cabinets are simple to build and easy to customize to fit your space and your needs.
And the best part is–you don’t need a ton of fancy tools or equipment to build them!
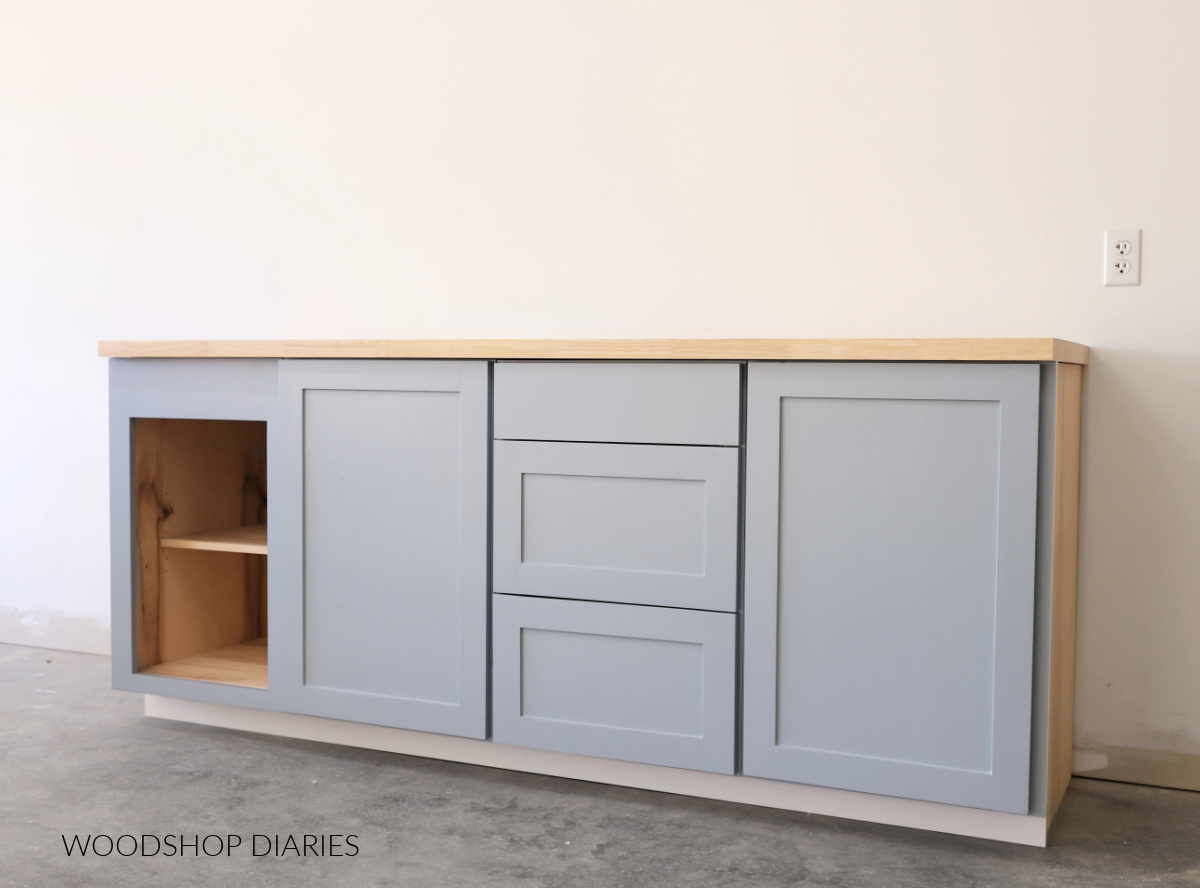
I built these particular cabinet boxes to go in my laundry room, however, this exact same style, size, and design of cabinets can be used in a kitchen, bathroom, home office, garage, or anywhere you want to add some storage!
For this tutorial, we are focusing on building base cabinets. Base cabinets are also sometimes called lower cabinets–they are the bottom, deeper cabinets that set on the floor and what the countertop is installed on.
**This post contains affiliate links. See policies.
Standard Sizing for Base Cabinets
While there are some “standards” to follow when building base cabinets, there are also a lot of ways to customize them depending on your space and how you plan to use them. I’ll share some tips, ideas, and how to implement them below.
Base Cabinet Height:
Typically, for spaces where you stand and work at a countertop–like a kitchen, bathroom, or laundry room–standard base cabinet height is 34 ½″ tall.
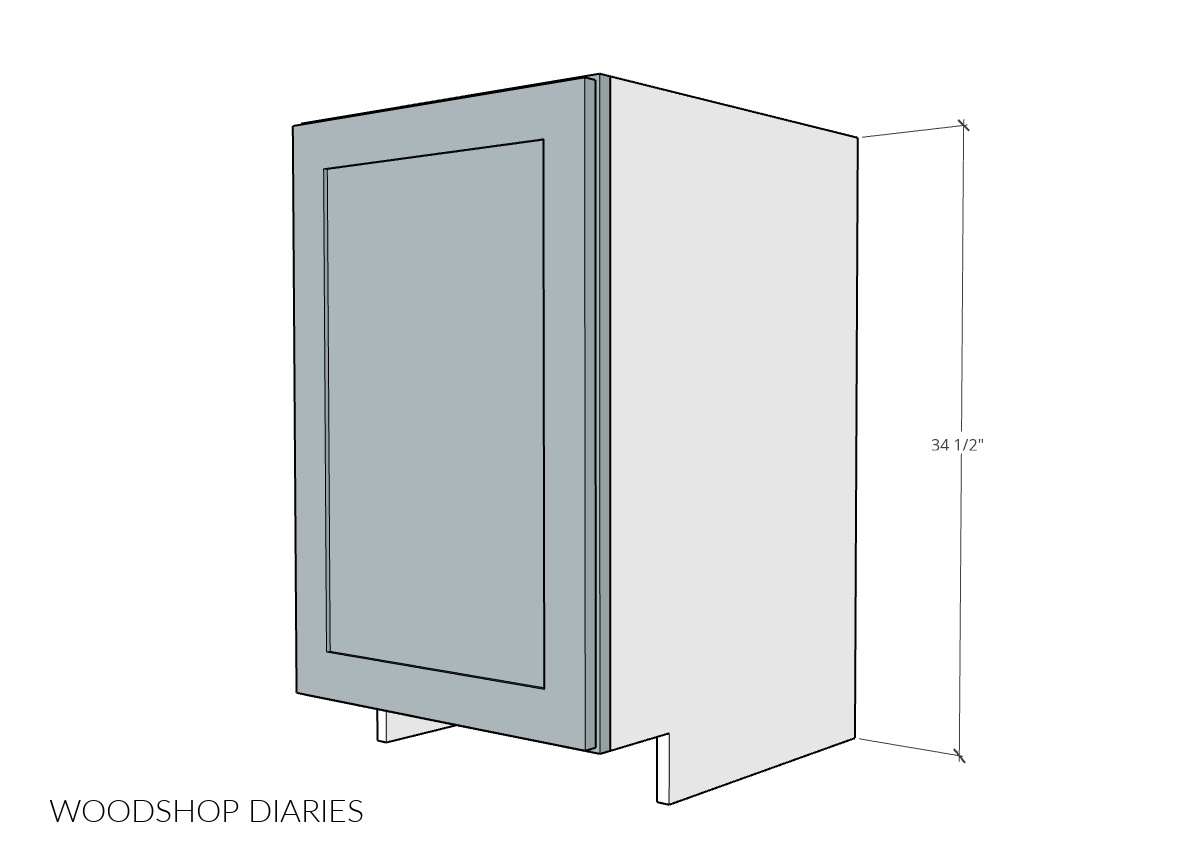
This allows for a 1 ¼″-1 ½″ thick countertop to be placed on top making the total height from floor to countertop about about 36″.
Years ago, standard bathroom vanity height was 30″, but in recent years, 36″ has become more common. So older bathrooms may vary in cabinet height.
Base Cabinet Depth:
Standard base cabinet depth varies depending on where/how they’re being used.
Typical kitchen and laundry room base cabinet depth is about 24″. However, bathroom cabinets are usually closer to 21″ deep.
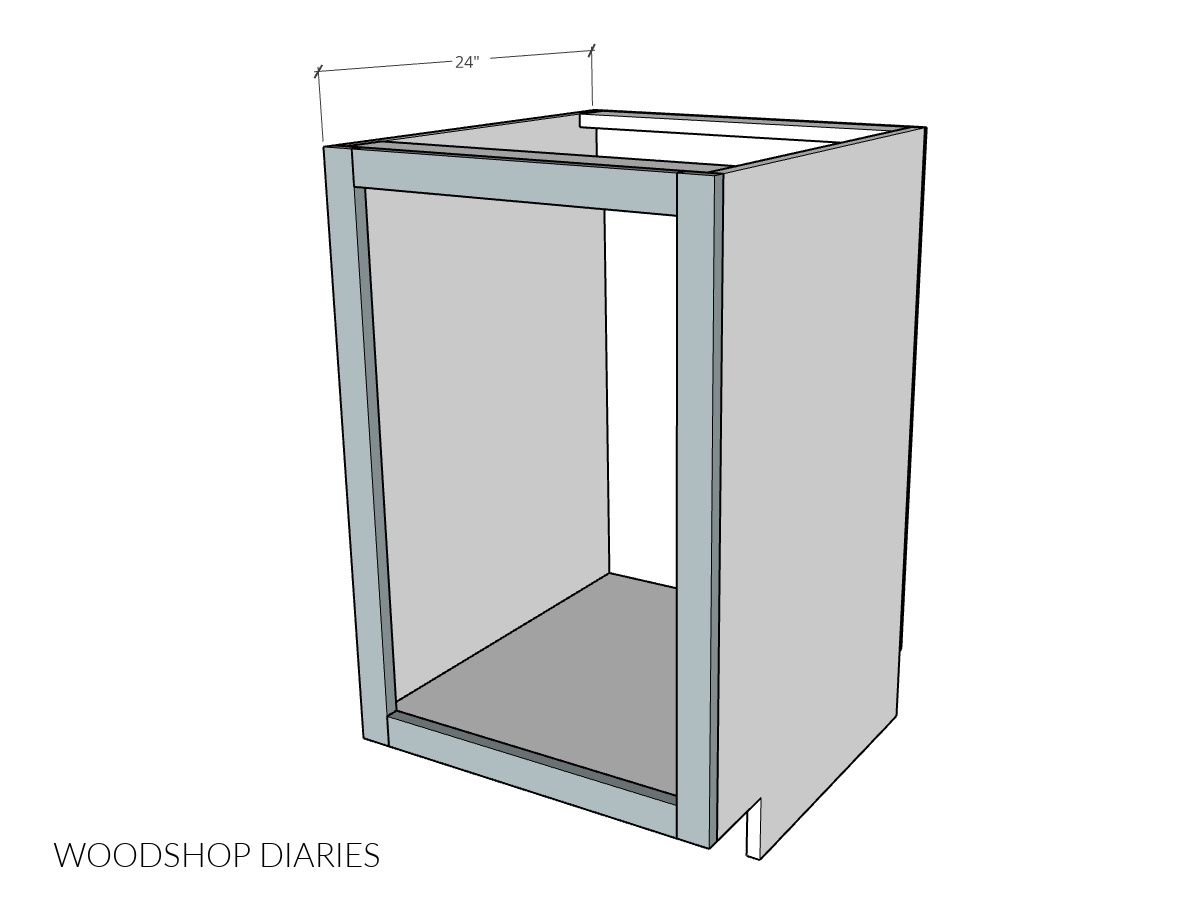
Standard countertop depth is 25″ for kitchens, laundry rooms, etc. and 22″ for bathrooms. This allows about 1″ countertop overhang off the front of the cabinets.
Base cabinets used in built ins, bookshelves, offices, etc can really vary as needed and don’t have a “standard depth.”
One thing I like to note about cabinet depth is to consider whether you’re going with inset or overlay doors. Learn the difference between inset and overlay here.
If I’m building cabinets with overlay doors, I include the door in my overall cabinet depth. So I make my overlay cabinet boxes slightly shallower (about 1″) than my inset cabinet boxes. That way when the door is added on the front, it’s still only 24″ deep overall.
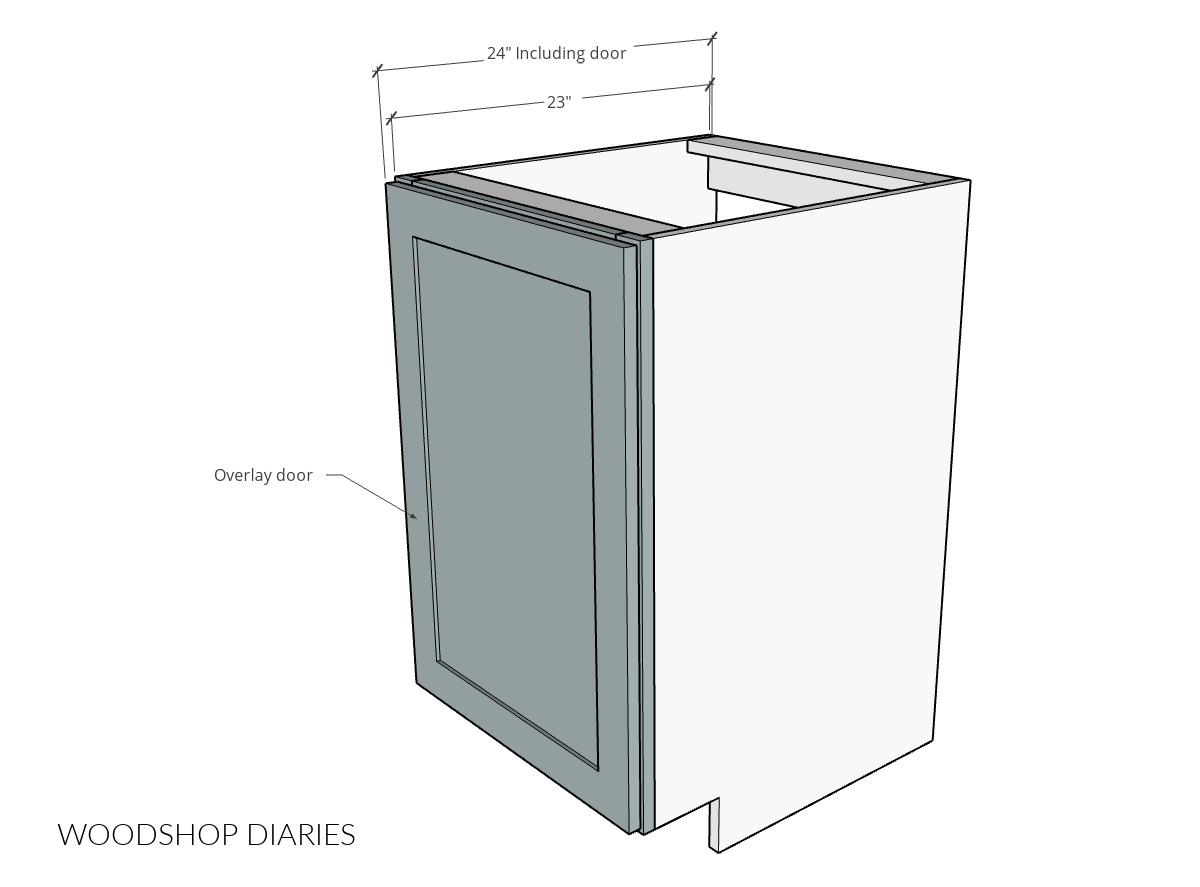
Base Cabinet Width:
There is no “standard” base cabinet width. This varies greatly and is usually where most customizations take place to fit your space.
However, if you’re buying premade cabinets, they do come in some standard width options: 12″, 15″, 18″, 21″, 24″, 30″, 36″. You may sometimes find them in a few other sizes, but these are most common.
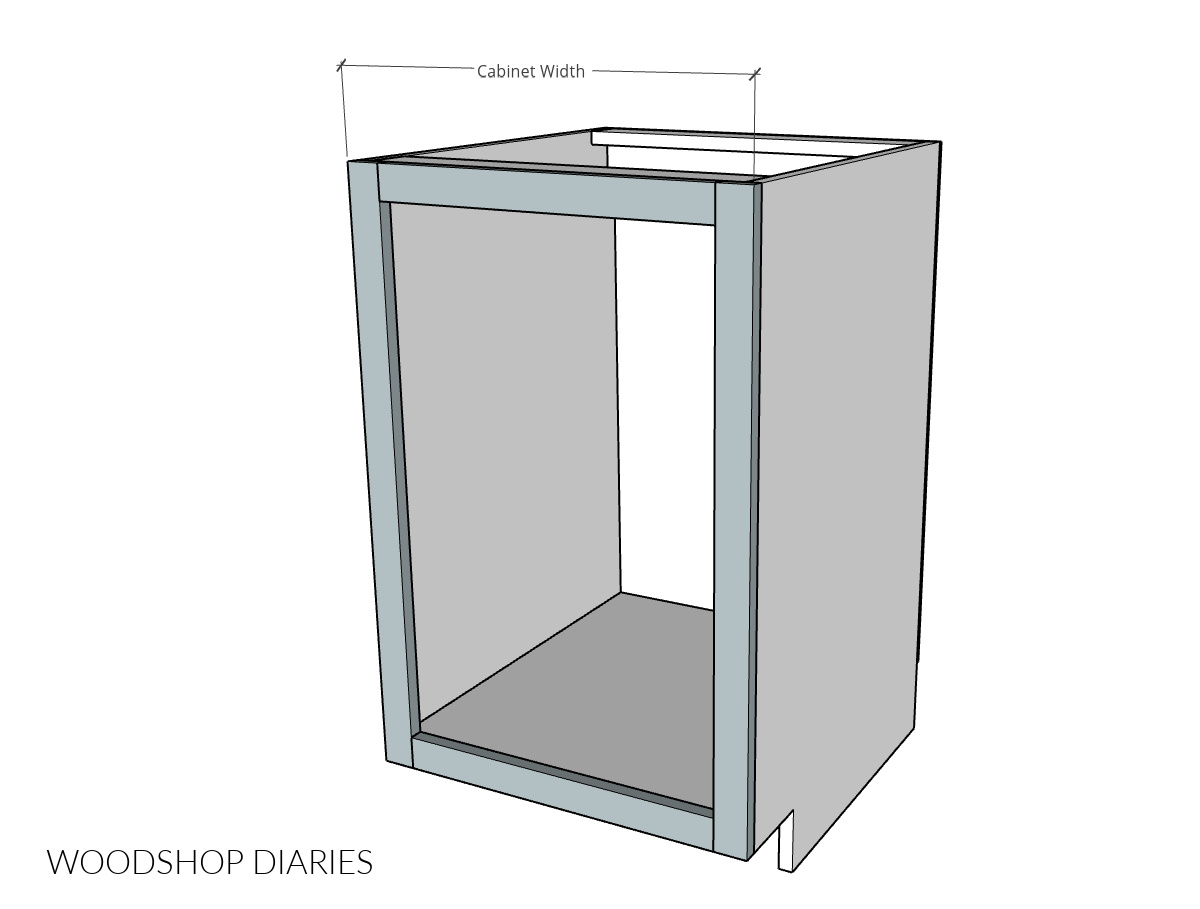
If you’re building them yourself, the size possibilities are endless. The best part about building your own base cabinets is that you can customize them to fit your exact space and make them whatever width you need.
Face Frame vs Frameless Cabinets
Cabinets can be made with or without face frames. In the United States, face frame cabinets are most common, but in other parts of the world, frameless (also sometimes called “Euro”) cabinets are used often.
Construction of the cabinet box is very similar, but cabinets with face frames have an extra frame added onto the front.
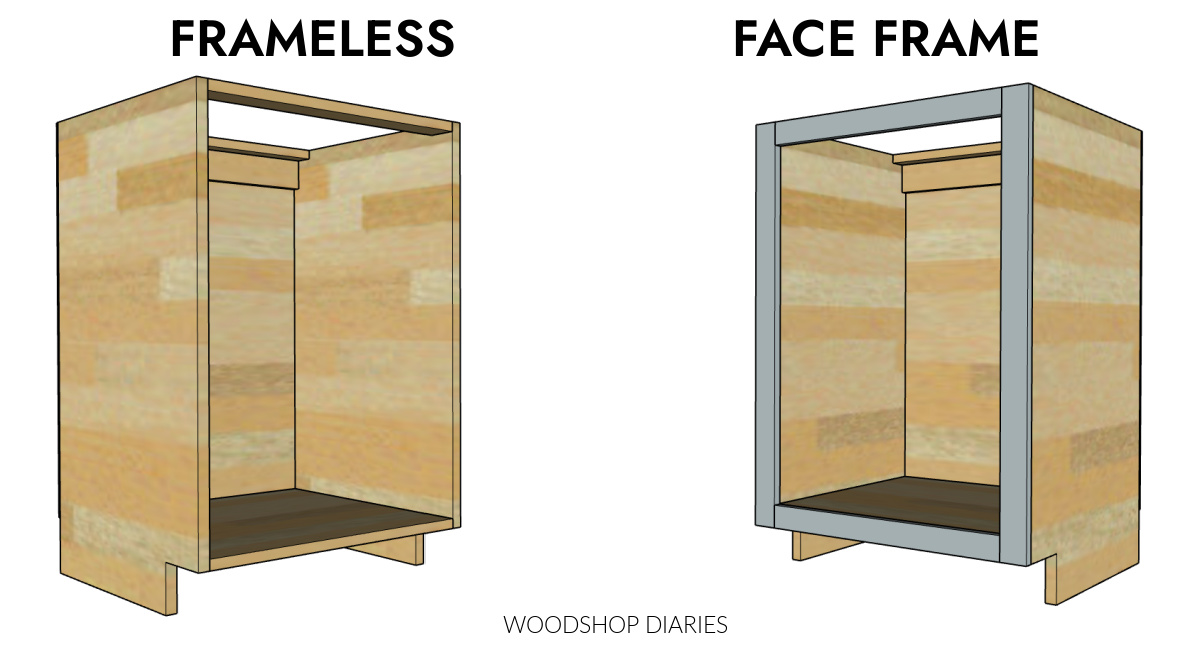
In this post, I’m sharing how to build cabinets with face frames, but you can check out this tutorial for how to build frameless base cabinets as well.
What to Consider Before Building Face Frame Base Cabinets
Building your own cabinets is a pretty simple project. But, while the cabinet assembly itself is easy, a little pre-planning of your design can help you avoid common “oops” moments during installation.
Consider these parts of your space and design before diving in: What kind of toe kick do you want? Do you need any filler strips? What style of doors and drawers will you make?
How to Create a Toe Kick
Most cabinets have what’s called a “toe kick.” This is basically a notch out of the front corner to prevent your feet from kicking the cabinet when you’re standing at it.
There are a few ways to create this notch. You could build a simple 2×4 frame to go under your cabinet box. This frame would be a few inches smaller than the depth of your cabinet boxes and you’d need to make them little shorter since they would rest on this frame.
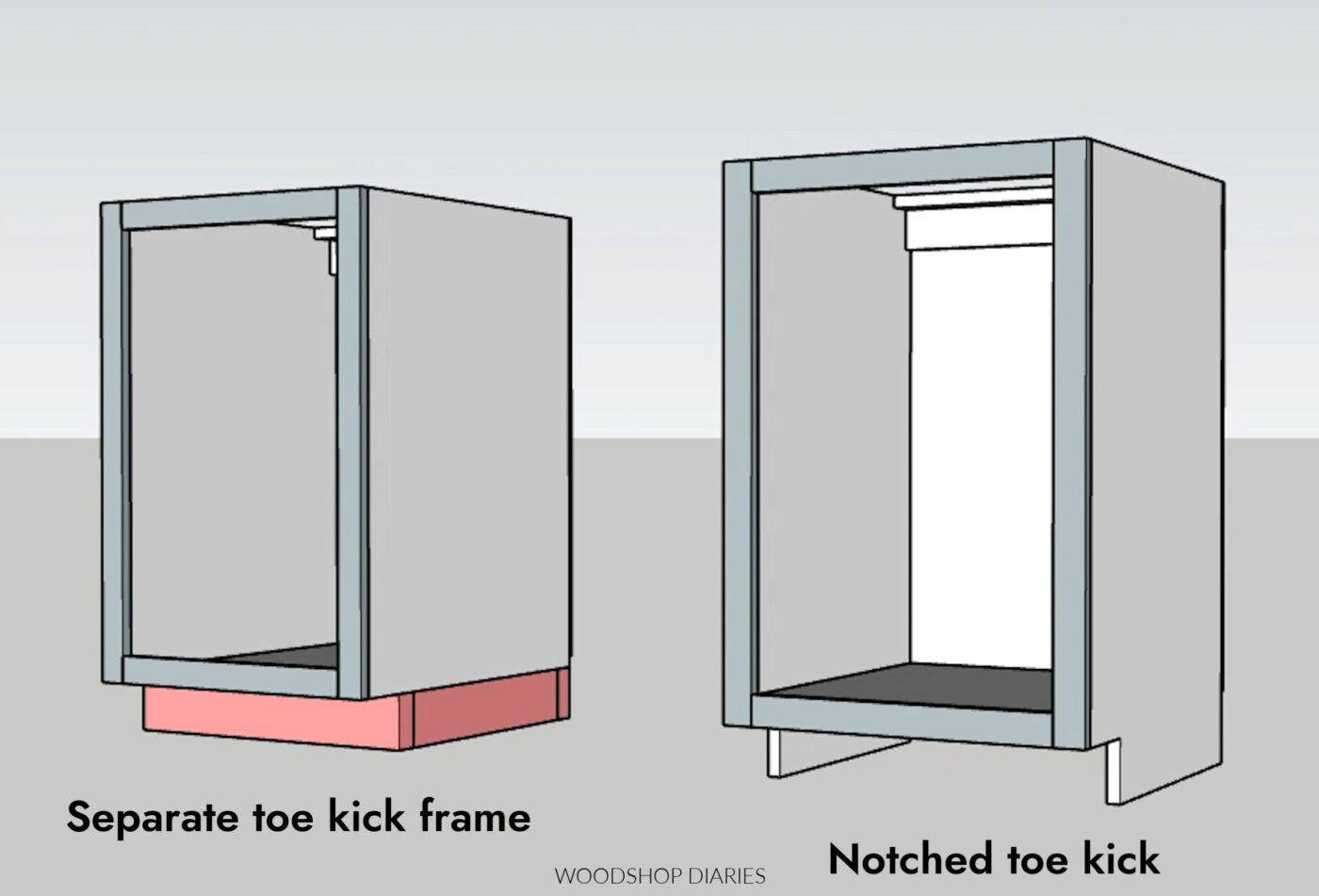
OR, you could cut a notch out of the front of the side panels of each cabinet. I prefer this method personally, so that’s what I’m showing below.
Creating Built In Filler Strips
Often, built ins and cabinets will have some filler strips in certain places. These are basically spacers to either fill a gap between cabinets, or create space for clearance.
When base cabinets are going against a wall, they will often need a filler strip for a few reasons:
- to accomodate for unsquare inside drywall corners
- to allow clearance for cabinet doors and drawers
- to allow room to add a baseboard after installation
If you can think ahead in your design, you can build these “filler strips” into the face frame instead of having to piece them together after they’re built.
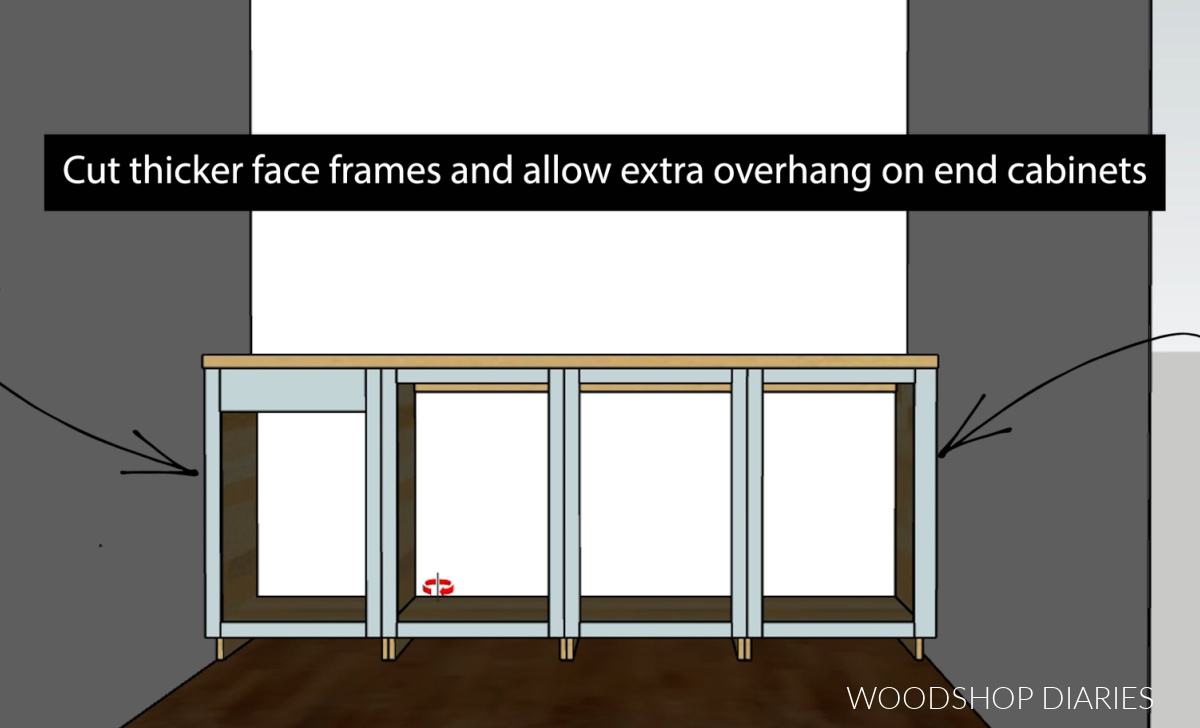
In this example, I am installing four cabinets into a nook in my laundry room. The far left and right cabinets will both be against a wall, so I used wider pieces on the face frames here and let them overhang the cabinet sides by about 1″.
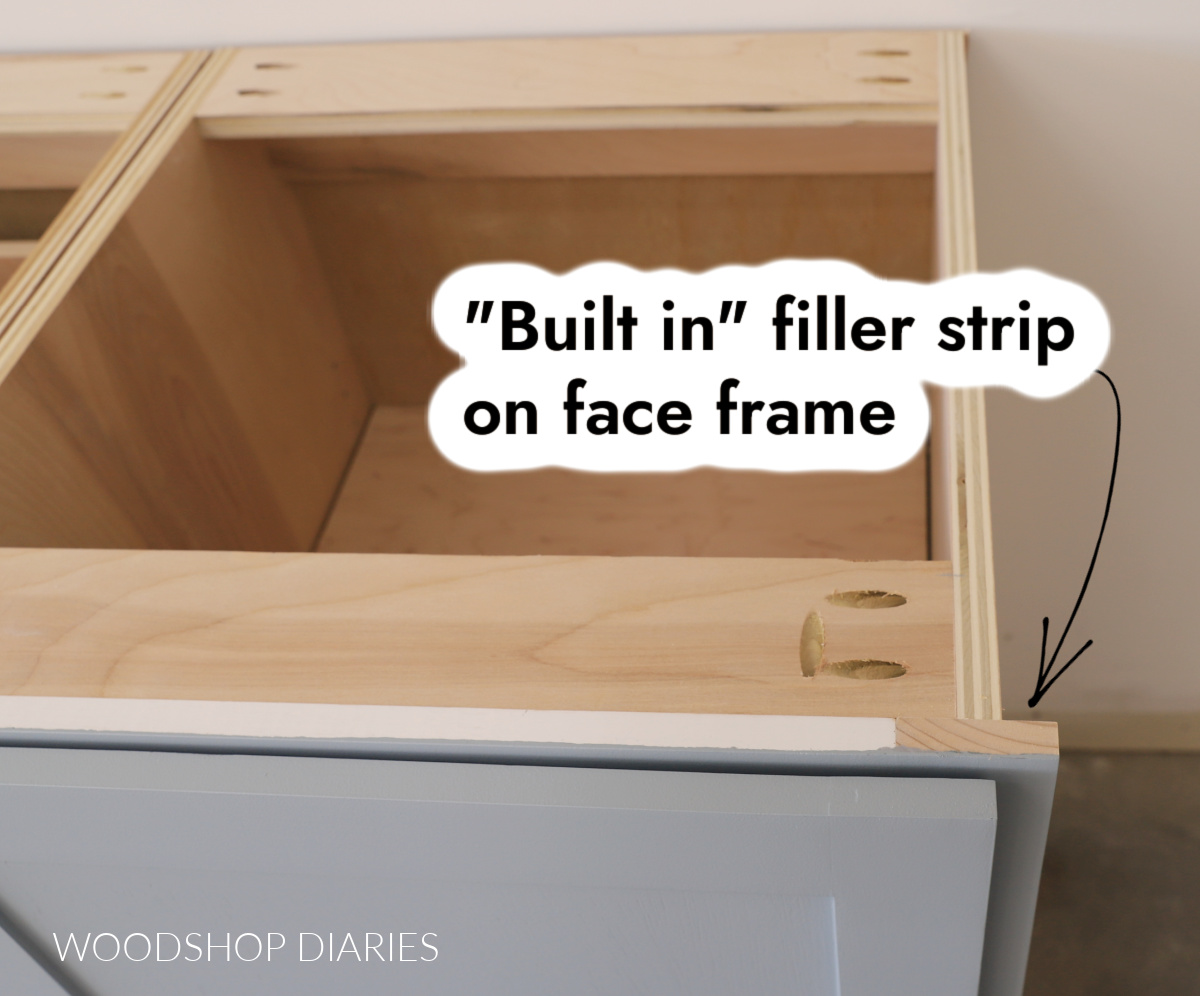
That’s essentially building a 1″ wide filler strip right into the face frame.
Inset vs. Overlay Doors and Drawers
Cabinets can have either inset or overlay doors and drawers. Inset components set inside the face frame and overlay components lay over the front of the face frame.
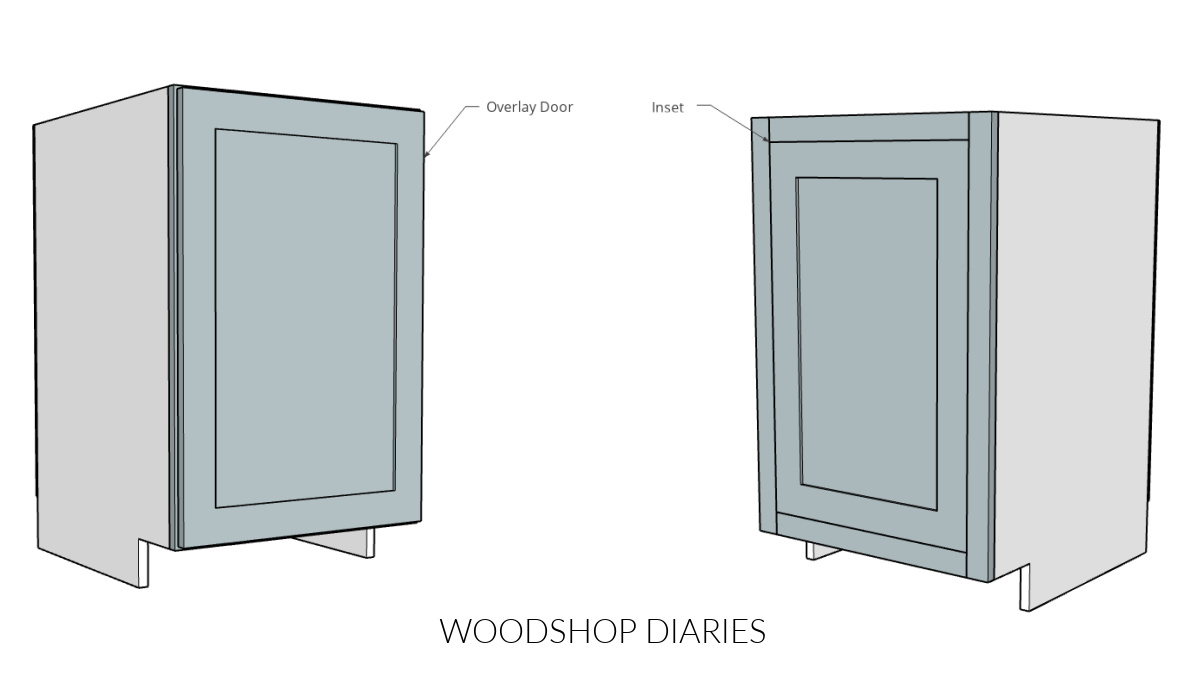
Overlay doors and drawers can lay over the face frame by varying amounts. It’s important to choose how much overlay you want before building so you know what size to make your pieces and what type of hinges to use.
- Learn more about sizing inset and overlay drawers here.
- Learn more about sizing inset and overlay cabinet doors here.
Are DIY projects your thing? Sign up for our newsletter for priority access to the latest projects and build plans!
How to Assemble Base Cabinets with Face Frames
Prefer to watch? I’ve put together a full build video showing how to build basic base cabinets here on my YouTube channel:
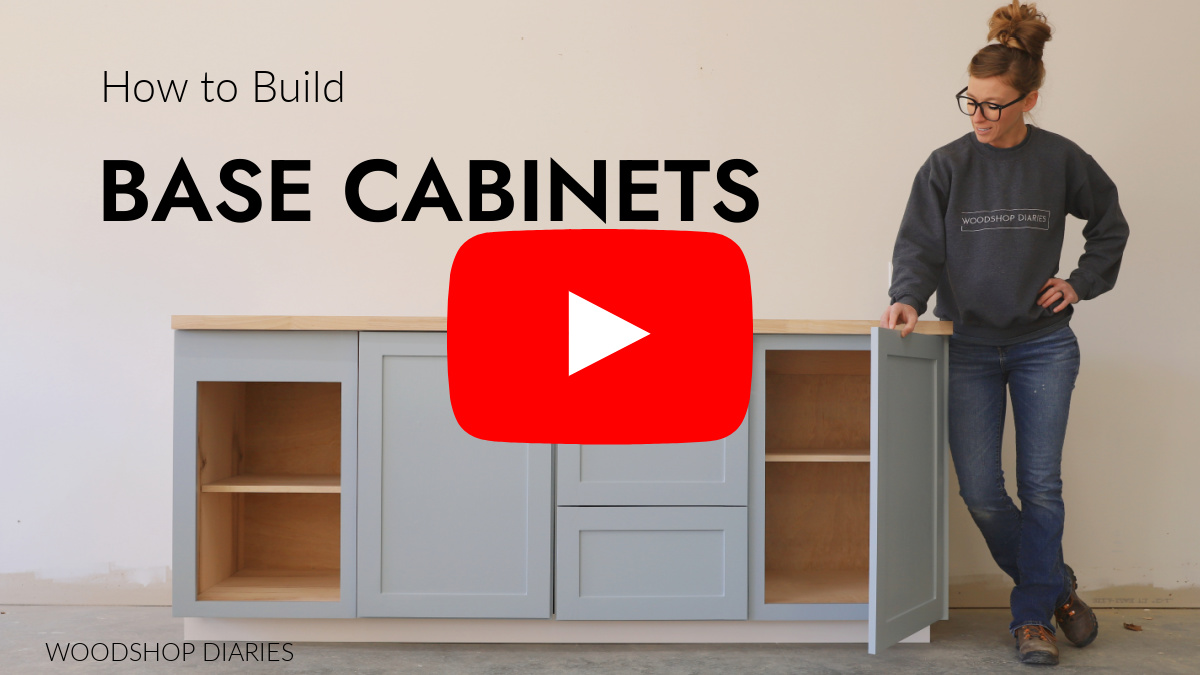
Love watching how-to videos? Subscribe to my YouTube channel for plenty more where that came from!
Helpful resources for this build:
- How to cut plywood sheets
- How to use a pocket hole jig
- How to size drawer boxes
- How to size cabinet doors
- How to build a drawer box
- How to build a cabinet door
- How to install a drawer box
- How to install a cabinet door
- How to install a drawer front
- How to add adjustable shelves to furniture and cabinets
Prefer to print? Grab the printable base cabinet building plans here!
Tools & Materials
Tools:
Check out this post for the top ten tools I recommend for cabinet building
- Circular Saw
- Cutting Guides–Kreg Rip Cut & Kreg AccuCut (optional)
- Miter Saw (optional)
- Jig Saw
- Pocket Hole Jig
- Drill/Driver
- Stapler or Brad Nailer (optional)
- Shelf Pin Jig
- Concealed Hinge Jig
Materials*:
- ¾″ plywood for cabinet boxes (birch or maple recommended for cabinets)
- ¼″ plywood for back panels
- 1x2s (for face frames)
- 1 ¼″ pocket hole screws
- Wood Glue
- Shelf Pins
- Concealed Hinges (type will depend on door style–learn more about hinge types here)
- Material for doors and drawers–varies depending on style. See notes above.
*material amounts will vary depending on your cabinet size and number of cabinets needed. In most cases, one ¾″ sheet of plywood will make about 2 cabinet boxes.
Step 1: Cut Plywood to Size
The first step to building cabinets is simply cutting down the plywood. Below I’ve shared an example plywood cut diagram for the ¾″ plywood.
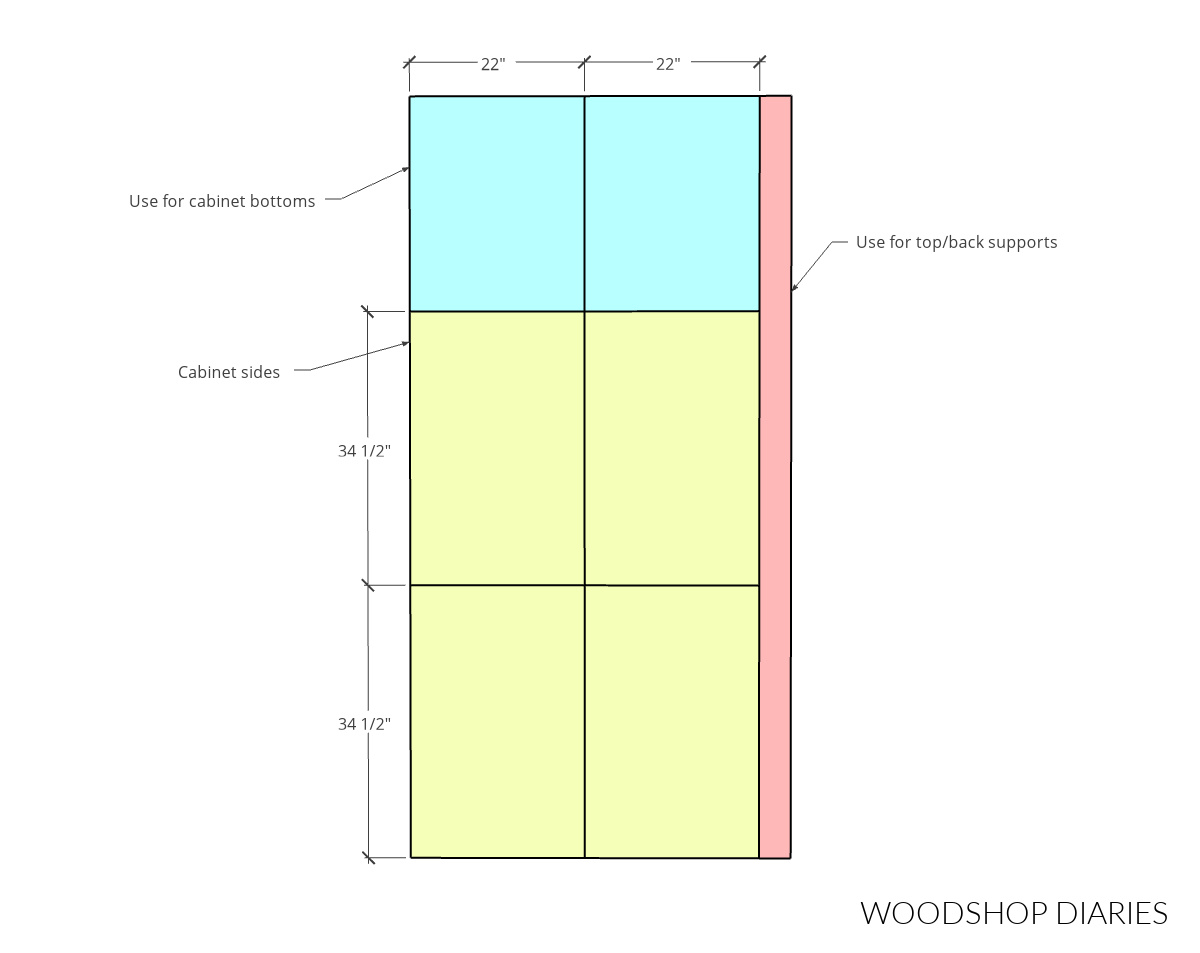
First, I ripped my sheet into two 22″ wide strips using a Kreg Rip Cut with my circular saw. These strips can be cut down into two side panels and a bottom. I cut my sides the standard cabinet height of 34 ½″.
Then, I cut the bottom 1 ½″ shorter than the overall width I wanted my cabinet box. You can adjust this to make whatever size cabinet you wish.
Note that you can get almost two cabinet boxes from one sheet in most cases unless you’re building a really wide cabinet.
The leftover strip on the right can be saved to cut down for top/back cabinet supports.
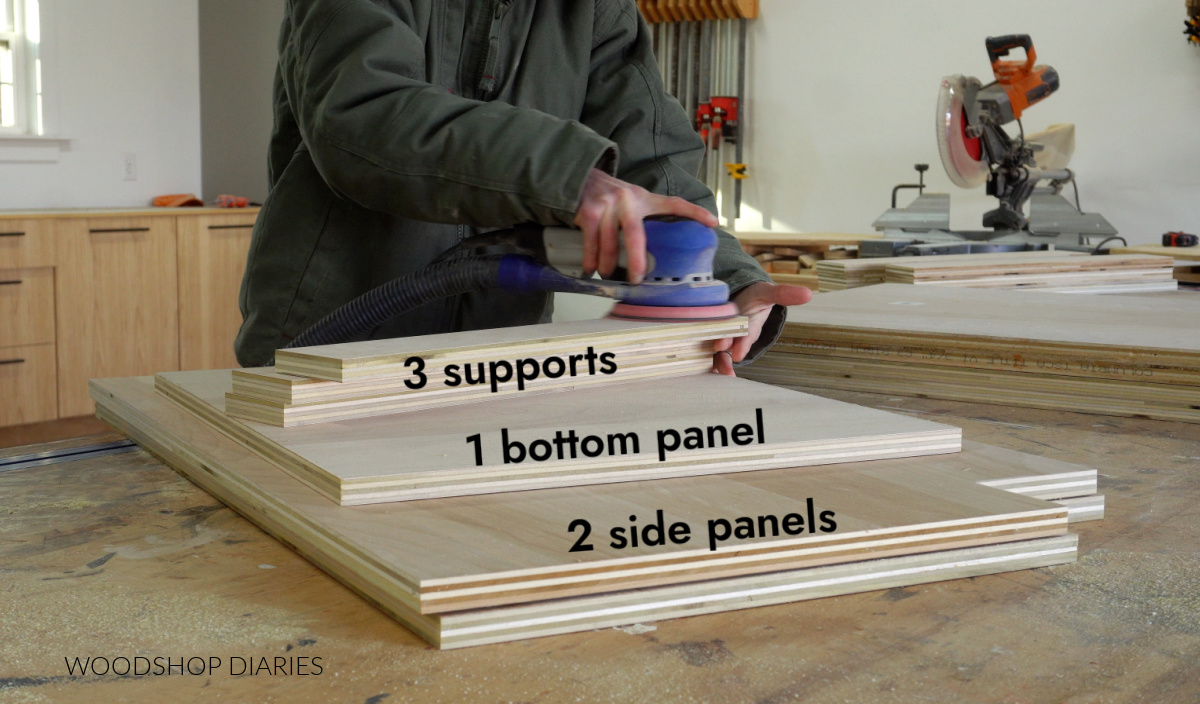
Each cabinet box needs two side panels, one bottom panel, and three top support strips (cut to the same length as the bottom panel).
Step 2: Cut Toe Kick
I mentioned in the notes above that you can create your toe kick multiple ways, but I prefer to notch from front corners with a jig saw.
I marked 3 ½″ up and 4 ½″ in on the front bottom corners of each cabinet side panel and cut these out with a jig saw.
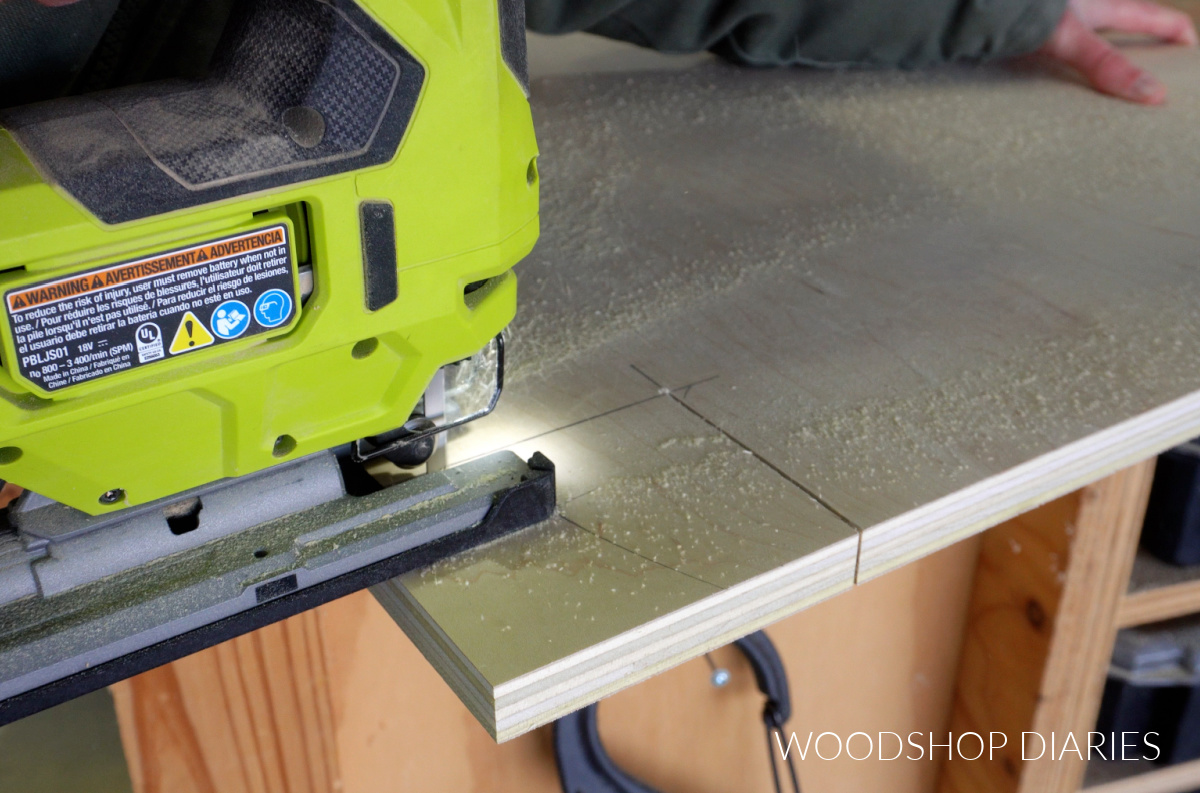
Grab the premium printable base cabinet box building plans here!
Step 3: Assemble Base Cabinet Box
There are many ways you can assemble a base cabinet box, but I prefer to use pocket holes and screws.
So I drilled ¾″ pocket holes into the ends of my bottom panel and top supports. If you’d like to attach the face frame (see step 5) using pocket holes, I suggest drilling pocket holes along the front edges of the sides, bottom and top front support now, before assembling.
Since I am adding a face frame on the front of these cabinets, I needed to consider where to install the bottom panel because I want the top of it to be flush to the opening.
I didn’t want the face frame to hang off the bottom of the toe kick, so I installed the bottom panel up a little (about ¾″) from the toe kick. That way, I can install the face frame flush to it.
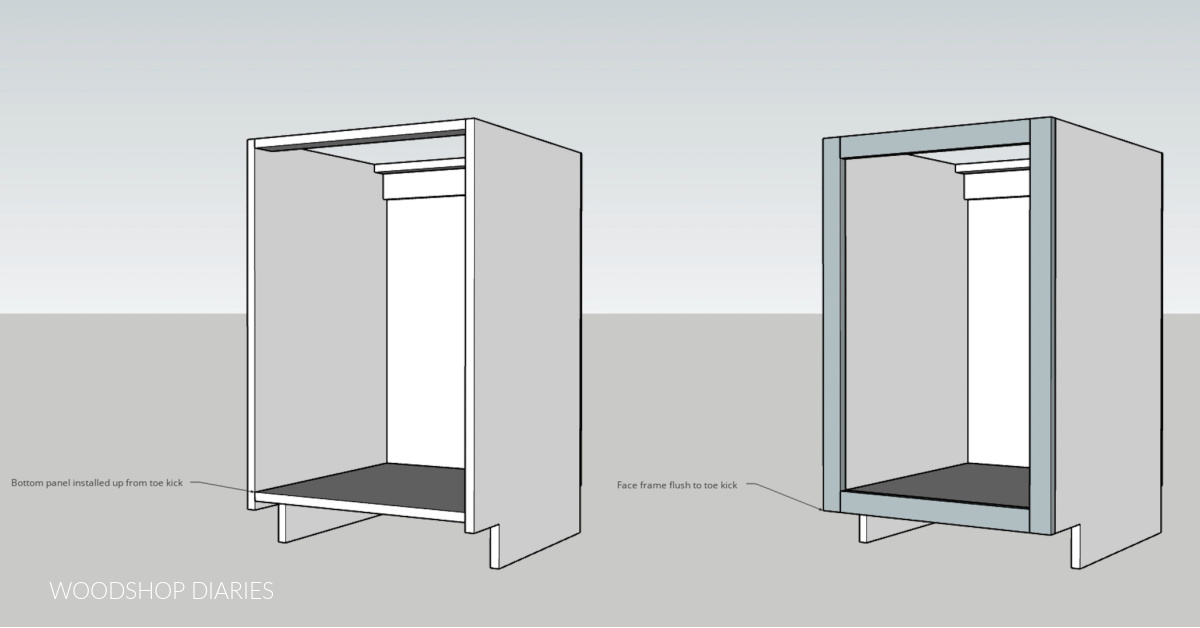
I attached the bottom panel and three support strips between the side panels using 1 ¼″ pocket hole screws like shown.
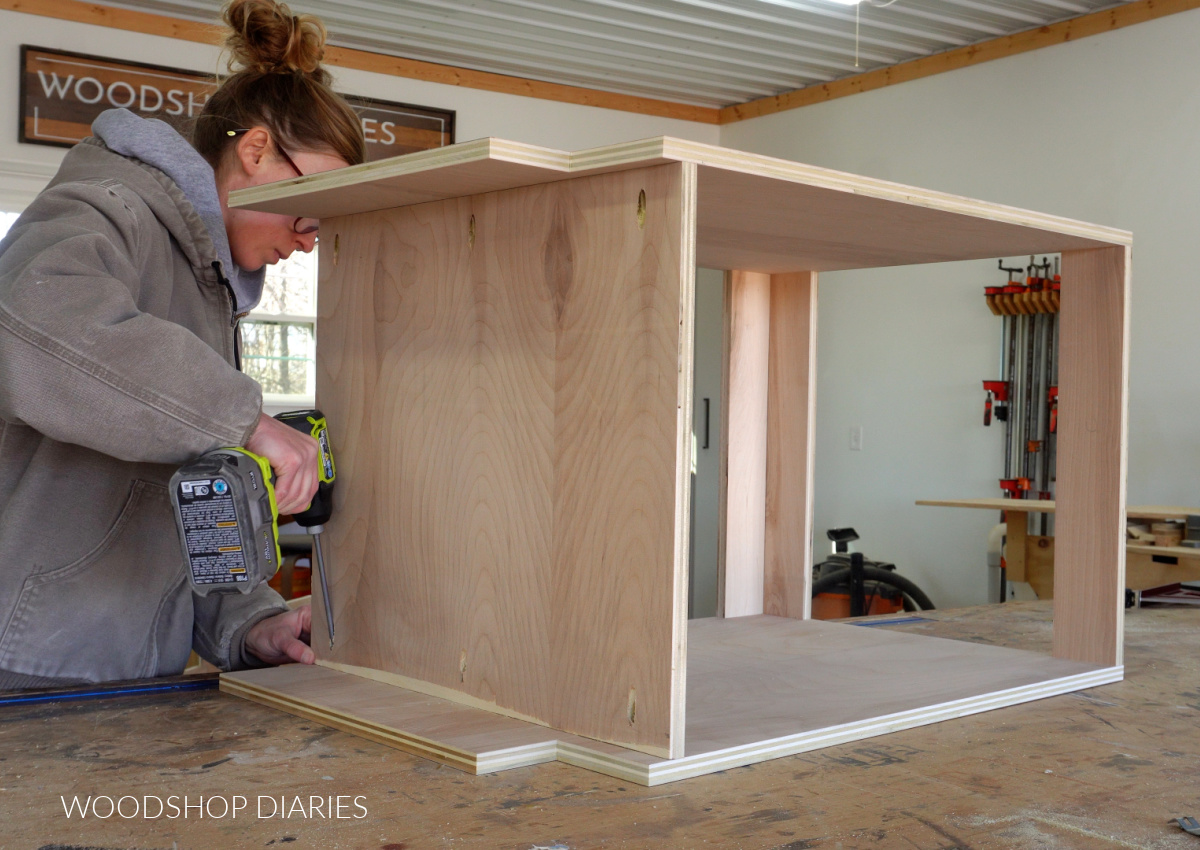
Note that two support strips run across the top–one at the front and one at the back. These are for installing the countertop later. And the third support strip runs along the back, just below the top support. It’s used for securing the cabinet to the wall studs during installation.
Step 4: Assemble Face Frame
Once the cabinet box was together, I measured the overall size of the front of the cabinet (not including the toe kick), and cut 1x2s to make a frame exactly this size.
*See notes above about adding a built in filler strip. If you need to add filler onto one side of your face frames, I recommend using a 1×3 instead of a 1×2 for that piece and making the face frame 1″ wider than the cabinet. Allow the extra 1″ of material to overhang the wall side of the cabinet in the next step.
I assembled my face frames using pocket holes and screws. Note that this thin material can split pretty easily.
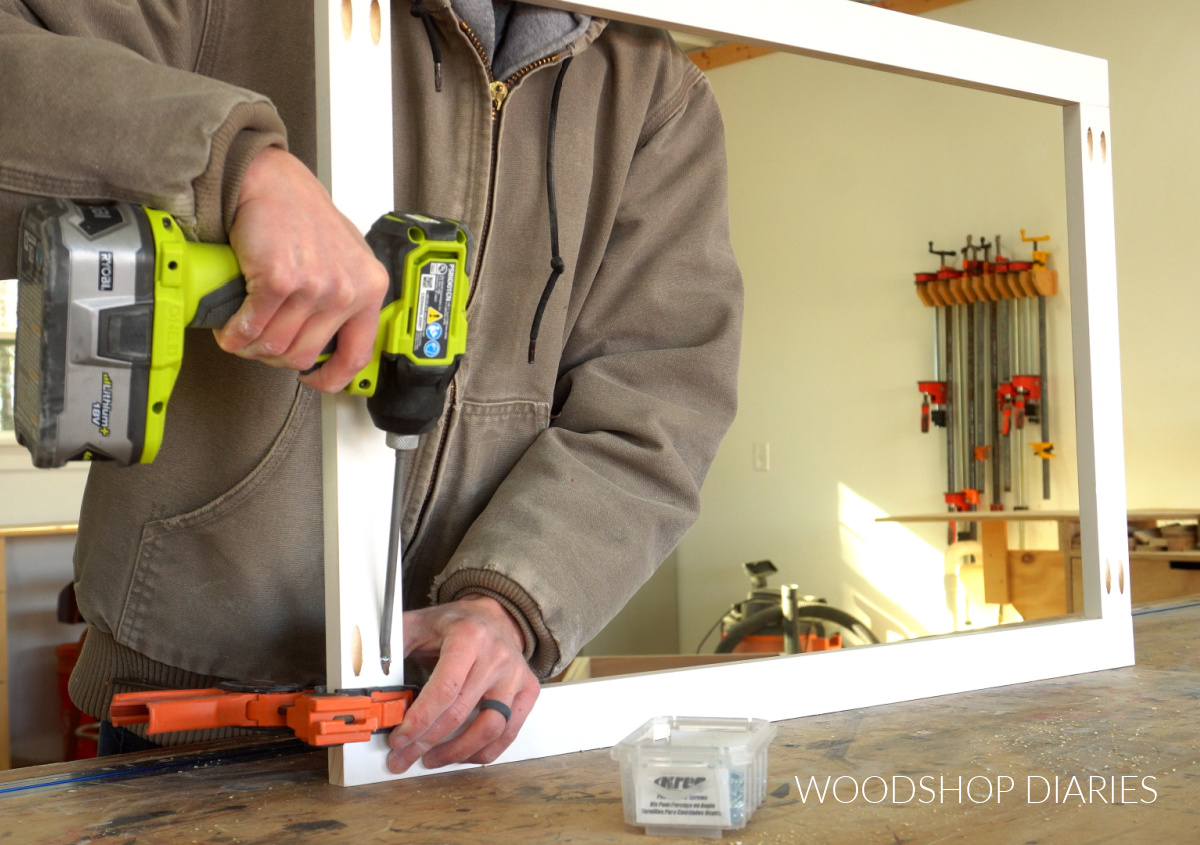
A standard size pocket hole jig can work if you’re careful, but I recommend using a Kreg Micro Jig for these thin pieces with pan head pocket hole screws. The smaller holes and screws are less likely to cause splits.
Test fit the face frame over the front of the cabinet before installing. Grab the printable base cabinet plans to get the cut lists for 5 standard sizes plus tips on how to customize your own size.
Step 5: Attach Face Frame
I applied wood glue along the front of my cabinet box, placed the face frame on, then secured using pocket holes through the side and bottom panels and the top front support.
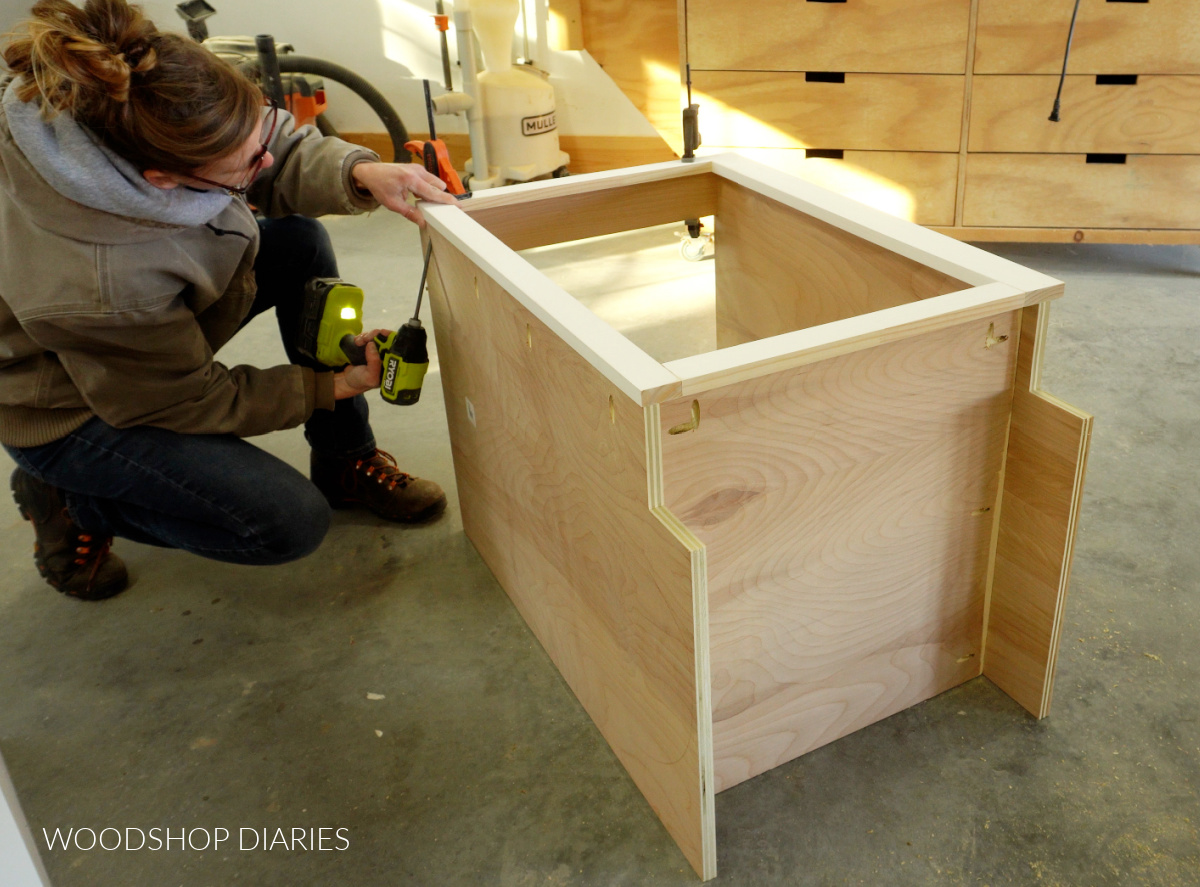
My cabinets are going into a nook so all the sides will be hidden. I wasn’t worried about seeing the pocket holes here.
However, if the sides of your cabinets will be exposed, you could install using wood glue and finish or brad nails instead. That way, you won’t see a bunch of pocket holes on the sides.
PRO TIP: When building and attaching face frames, it’s better to err on the side of a little too big than a little too small. If your face frame overhangs the edges of your cabinet a little, that’s okay! But if it doesn’t completely cover the front of your cabinet, you’ll have gaps when you install and it will be difficult to hide.
Step 6: Attach Back Panel
I measured the back side of the cabinets and cut ¼″ plywood panels to cover them. You can skip adding back panels if you didn’t want to grab any ¼″ plywood. But back panels to help to strengthen the cabinets a little and hold them square.
I stapled these over the back side, but you could also screw or brad nail them if you don’t have a stapler.
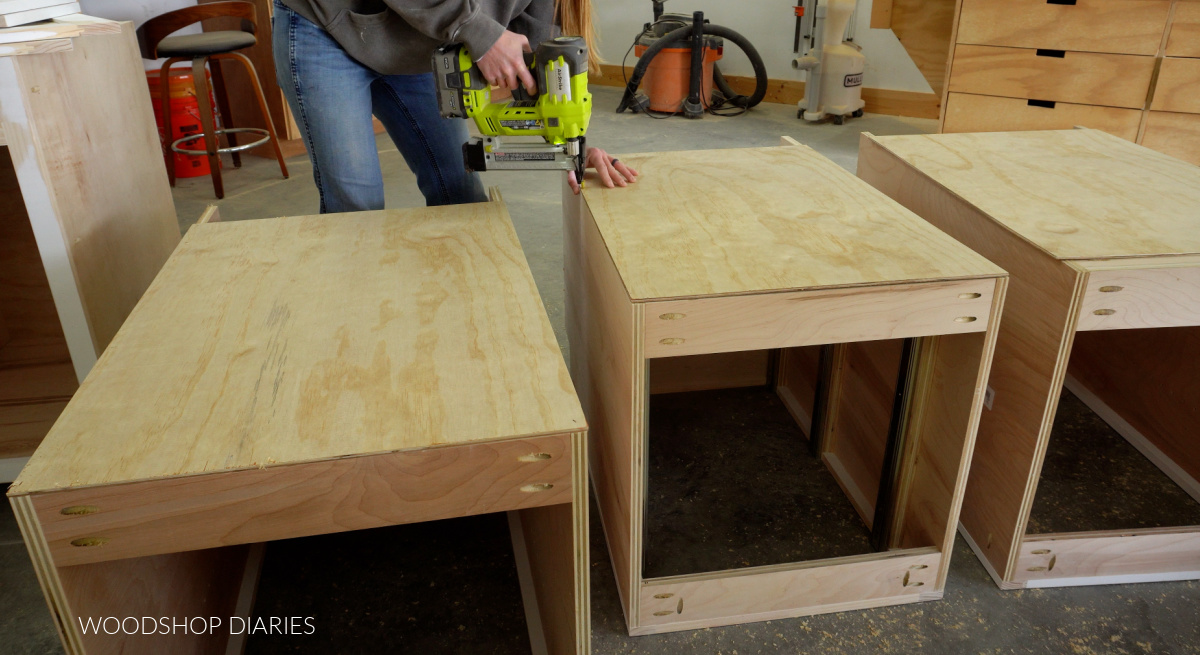
PRO TIP: Make sure the back panel is cut square (check that the diagonals are equal) and use it to help pull your cabinet square to it if it’s not already.
Step 7: Install Drawers, Doors, Shelves as Desired
At this point, the actual cabinet boxes are built and it’s time to add the extra components as desired. This is where you can customize the look, style, and function of your basic cabinets.
If you’d like to add shelving inside, learn how to add adjustable shelves to cabinets here.
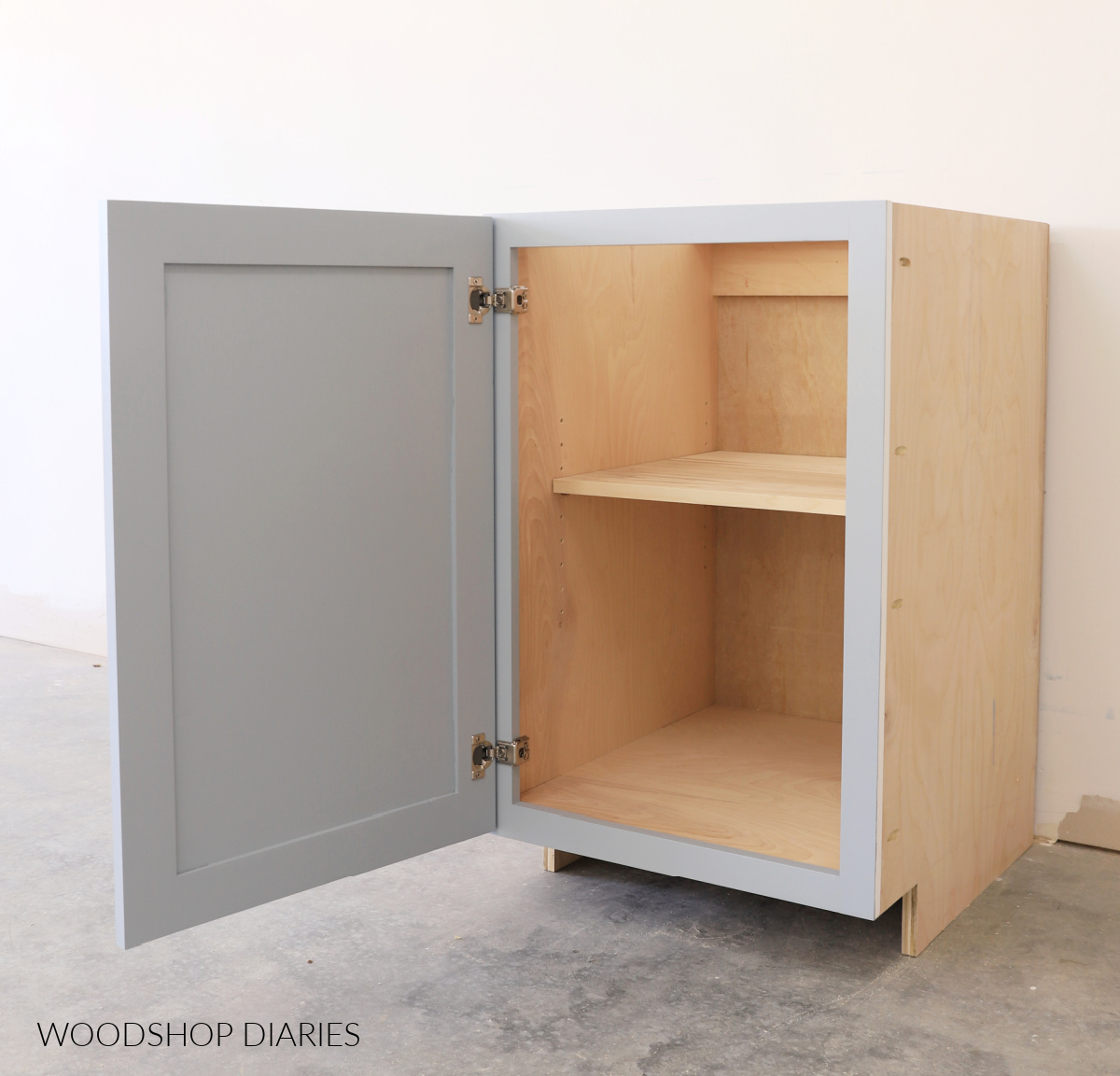
If you’d like to add drawers, learn more about how to add those in these posts:
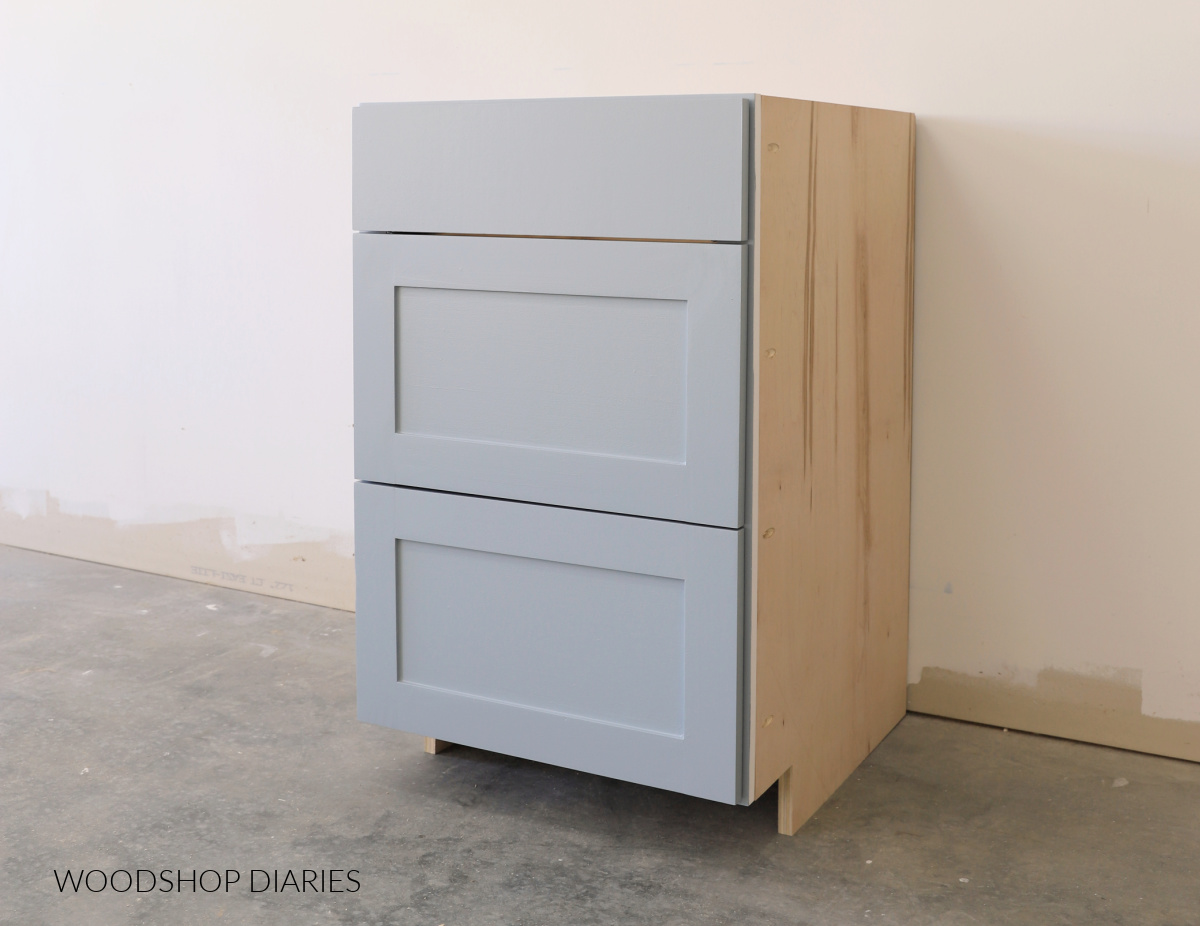
If you’d like to add doors, learn more about how to add cabinet doors in these posts:
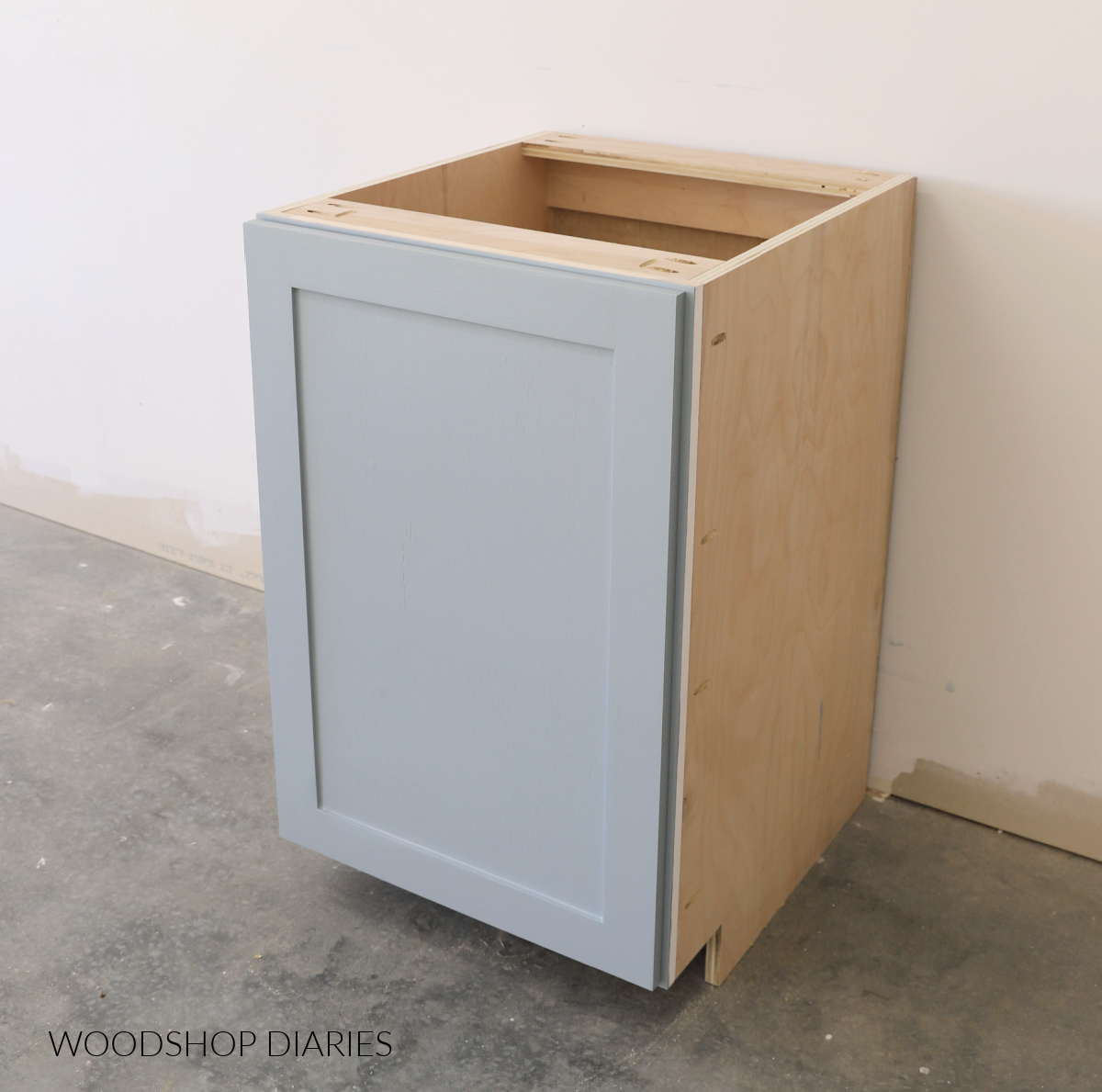
Step 8: Finish and Install
Once you’re finished assembling everything, putty and sand all nail holes and joints smooth, then prime, caulk, and paint as desired. I painted the cabinets shown in SW Stardew.
Here are some tips for making your DIY cabinets look their best:
Level cabinets in their desired location using shims as needed, then secure through the back supports into wall studs to install.
Once cabinets are installed in place, cut to fit a piece of ¾″ plywood strip (or 1×4) to go across the front of the toe kick notches. Paint or stain to match the cabinets, then nail or screw in place.
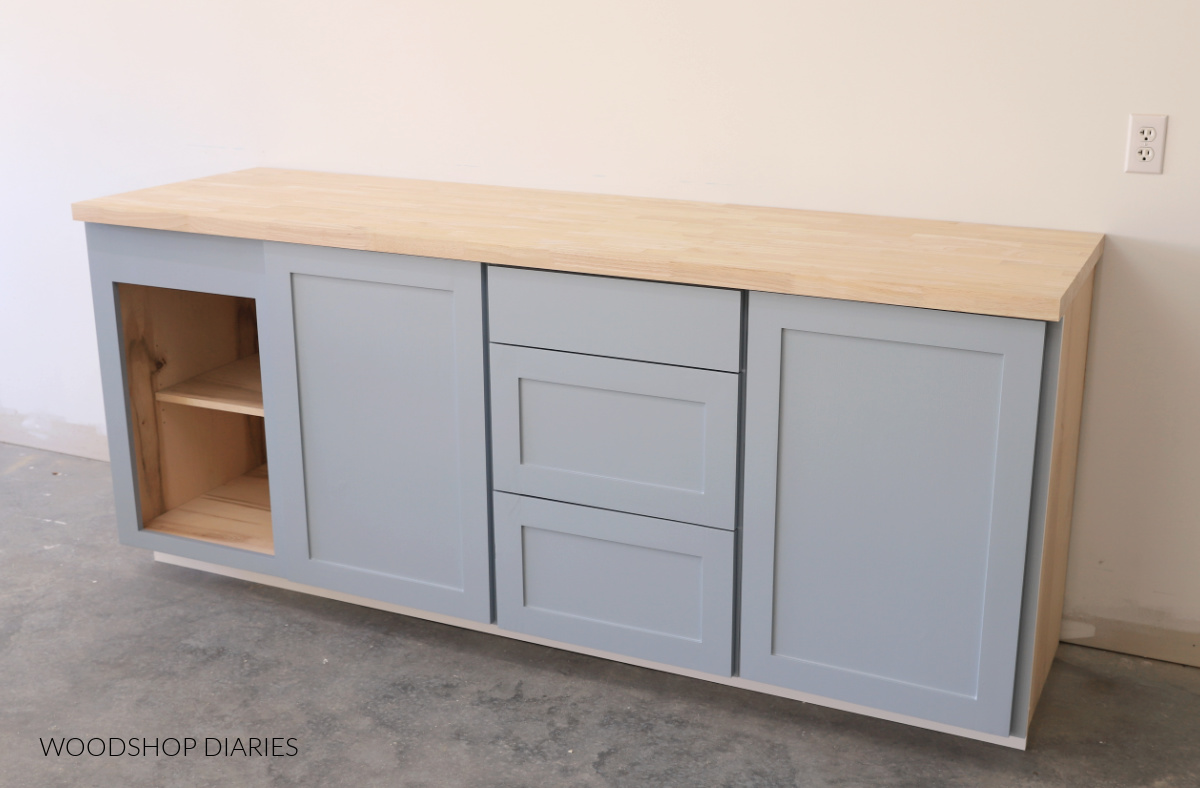
Add desired countertop and secure through top supports. You could install granite, quartz, laminate, etc. I’ll be installing these cabinets into my laundry room soon (so stay tuned to see them in their final location!) and adding this butcherblock countertop.
Want to Learn More About Building Cabinets?
Building cabinets is simply building boxes. It can seem overwhelming, but don’t let it intimidate you!
Here are some resources for cabinet building to help you tackle your project with confidence!
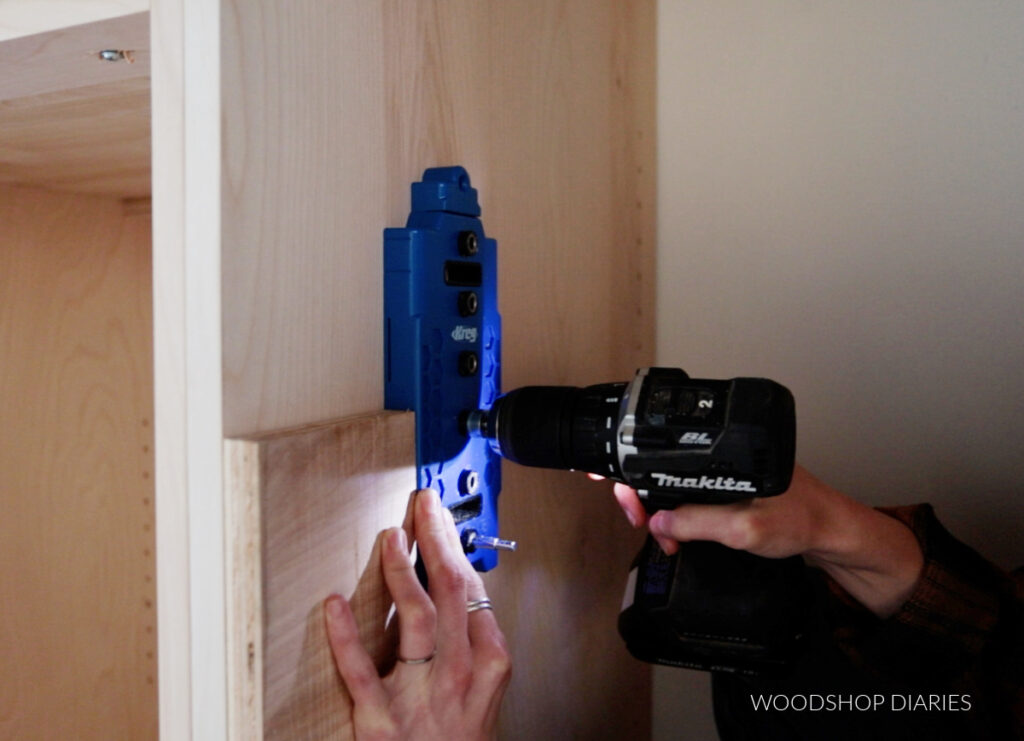
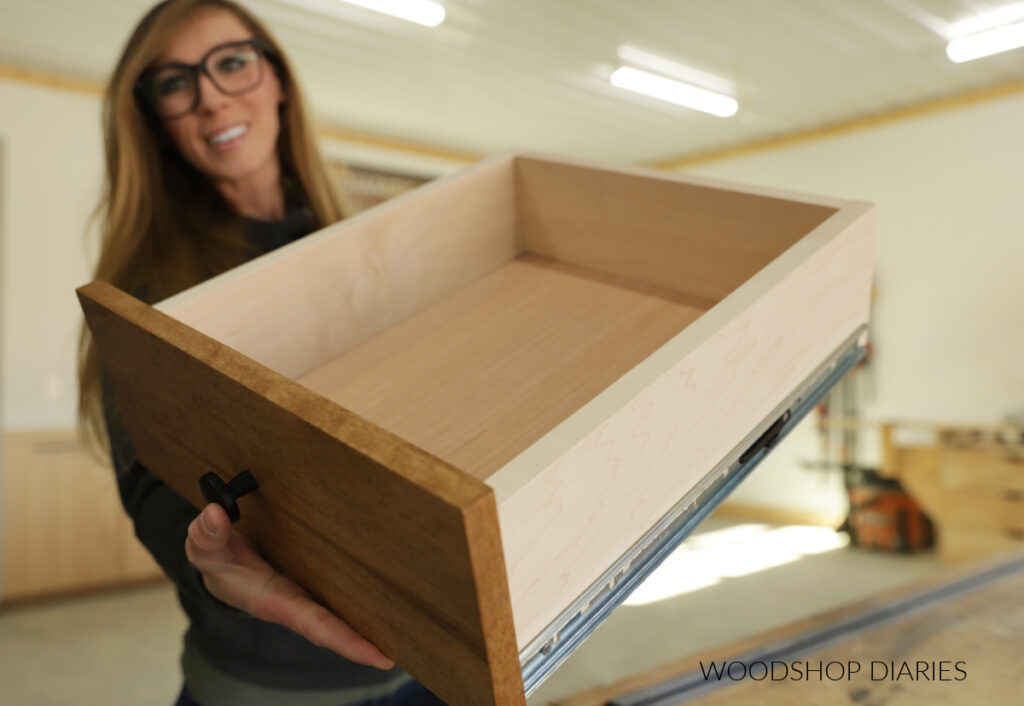
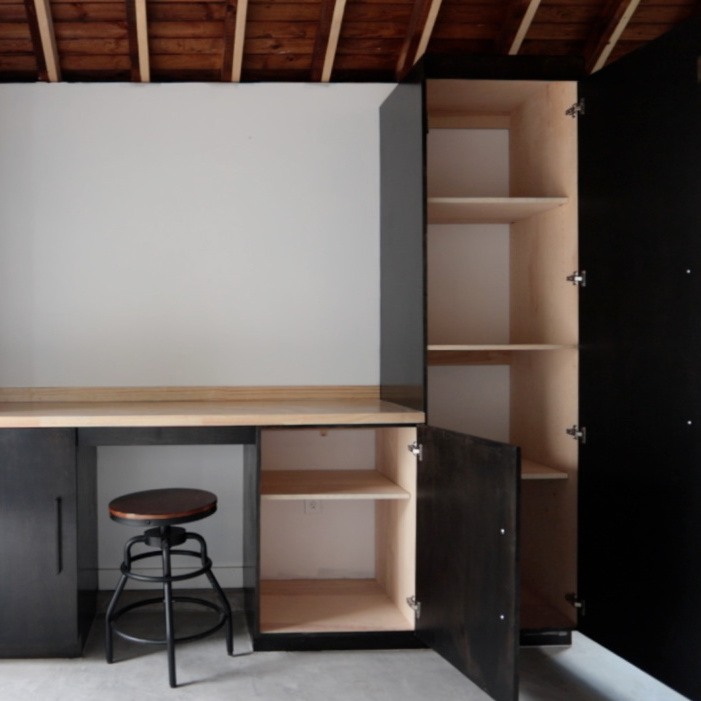
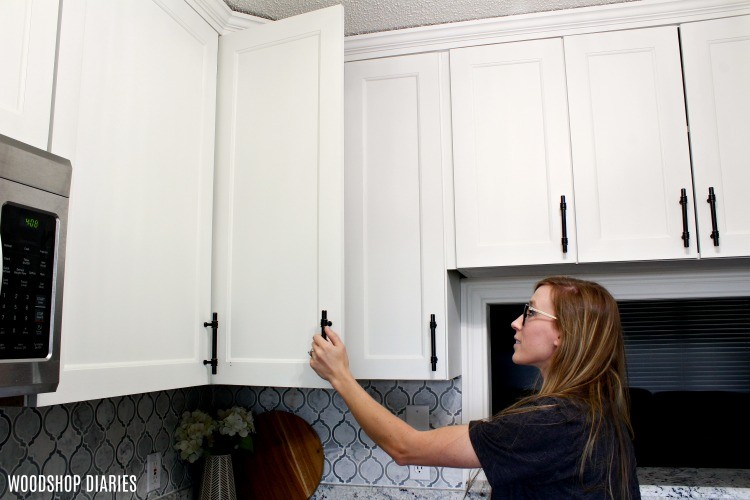
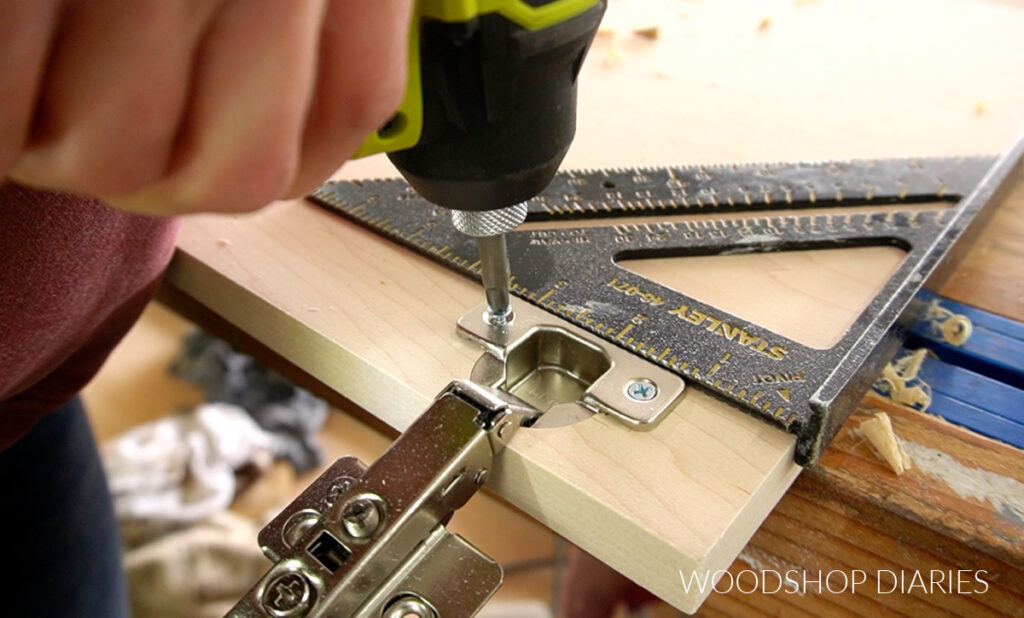
If you’d like to save this post for later, don’t forget to pin it or share it to your favorite social channel!
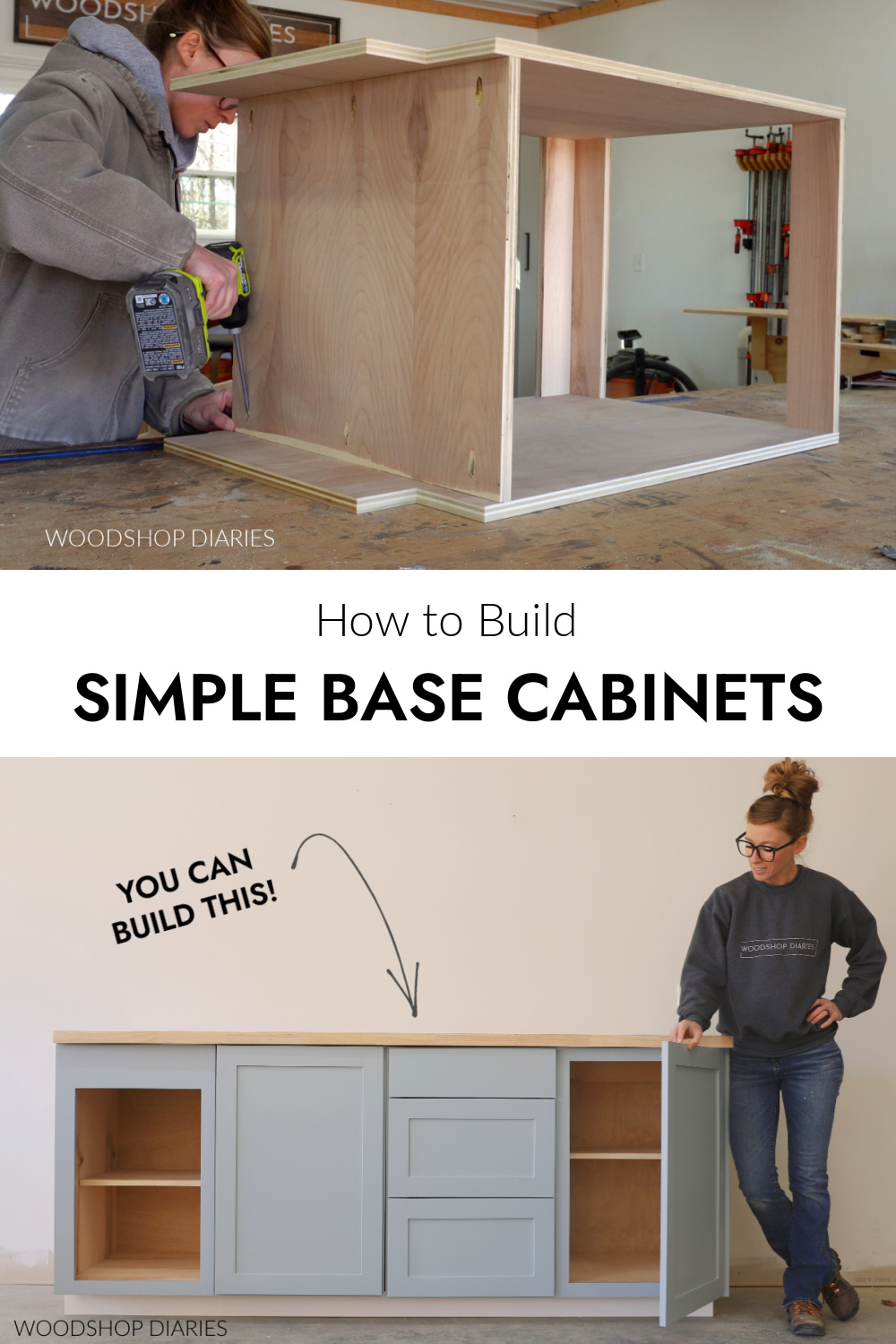
Until next time, friends, happy building!


