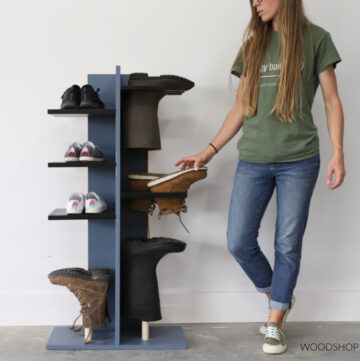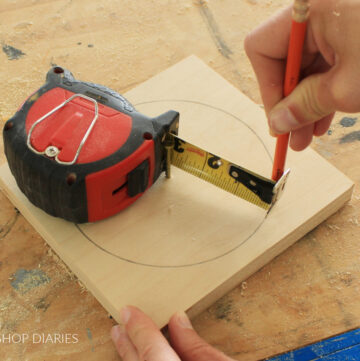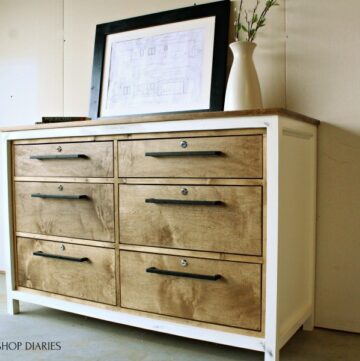In this post, I’m sharing how to measure and size cabinet doors for your next project!
This guide will help you quickly and easily determine your cabinet door size no matter what you’re building.
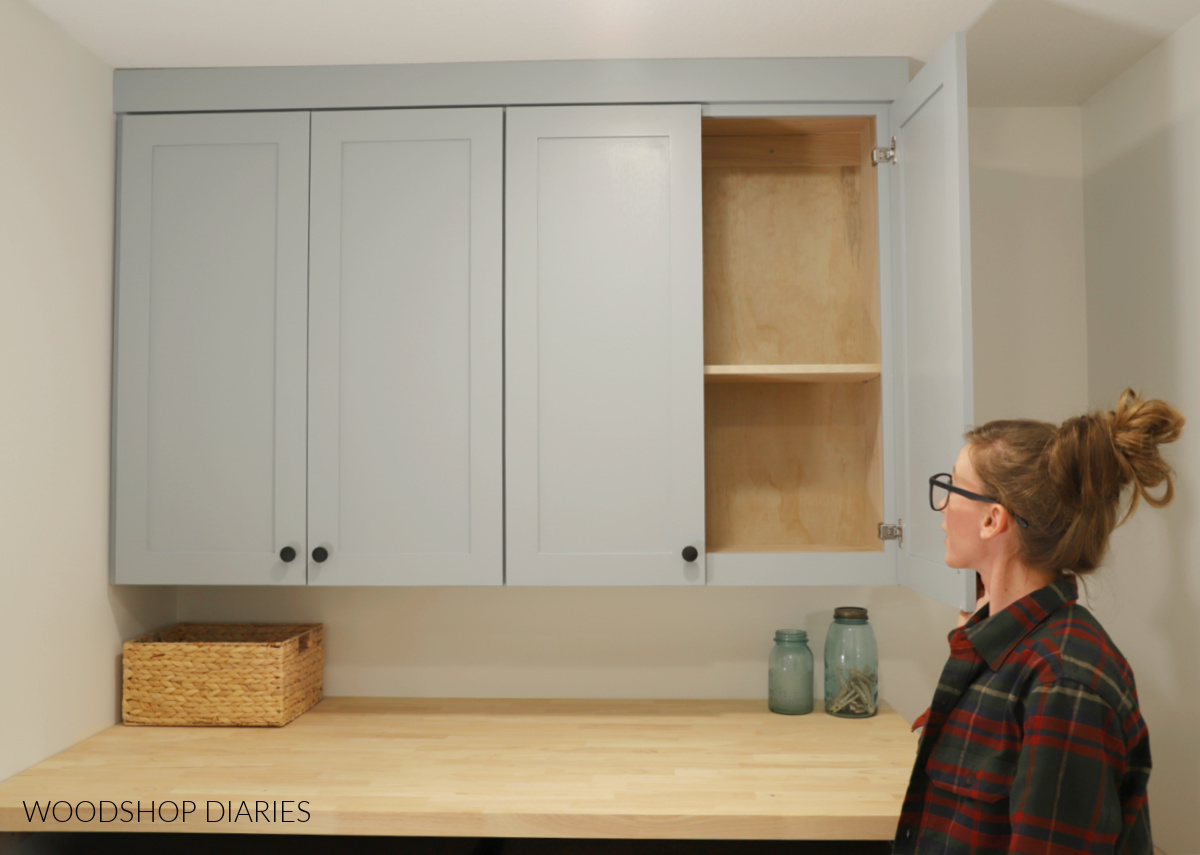
The first step to adding doors to any project is figuring out your cabinet door size. So in this post, I’m going to discuss cabinet door dimensions and how to find them.
This may seem complicated at first, but the more you work with doors, the easier this will be…I promise!
Fair warning, there is a little math involved here, but don’t get overwhelmed! It’s just basic addition, subtraction and division and I’ll walk you through it.
Before we dive into the numbers, let’s talk about some of the different styles of doors and cabinets that you’ll run into. Understanding this will make figuring your measurements much easier.
*This post contains affiliate links. See website policies.
Enjoy woodworking tips and new project plans? Sign up (for free!) for priority access to new plans and posts from Woodshop Diaries.
CABINET AND DOOR STYLES
Whether you are working with furniture or cabinets, you’ll run into different styles and types of doors and framing.
It’s important to understand the terminology and how to recognize what you’re dealing with in your various projects.
Prefer to watch? Check out this video for details and diagrams to help you determine what size to make your cabinet doors!
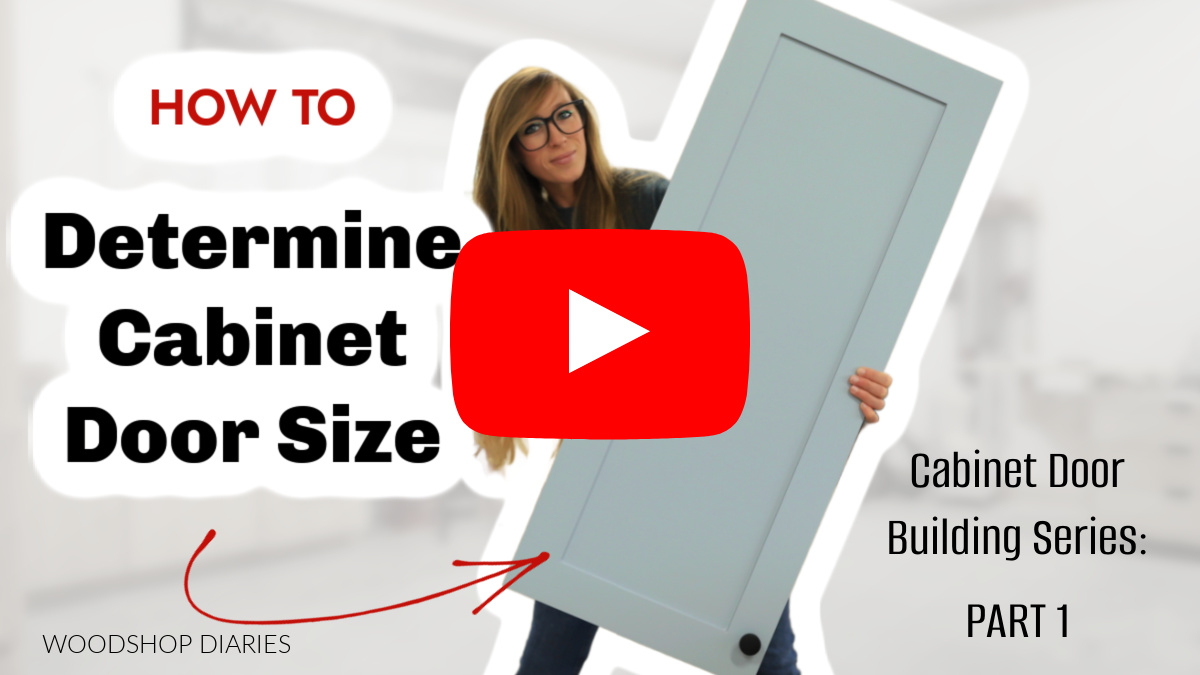
Love watching how-to videos? Subscribe to my YouTube channel for plenty more where that came from!
FRAMELESS VS FACE FRAME CABINETS
Cabinets and furniture can be either frameless or have a face frame. In cabinet design, frameless means that the front edge of the cabinet box does not have an additional frame—the “frame” is simply the plywood edge.
This is how I built these frameless garage cabinets shown below.
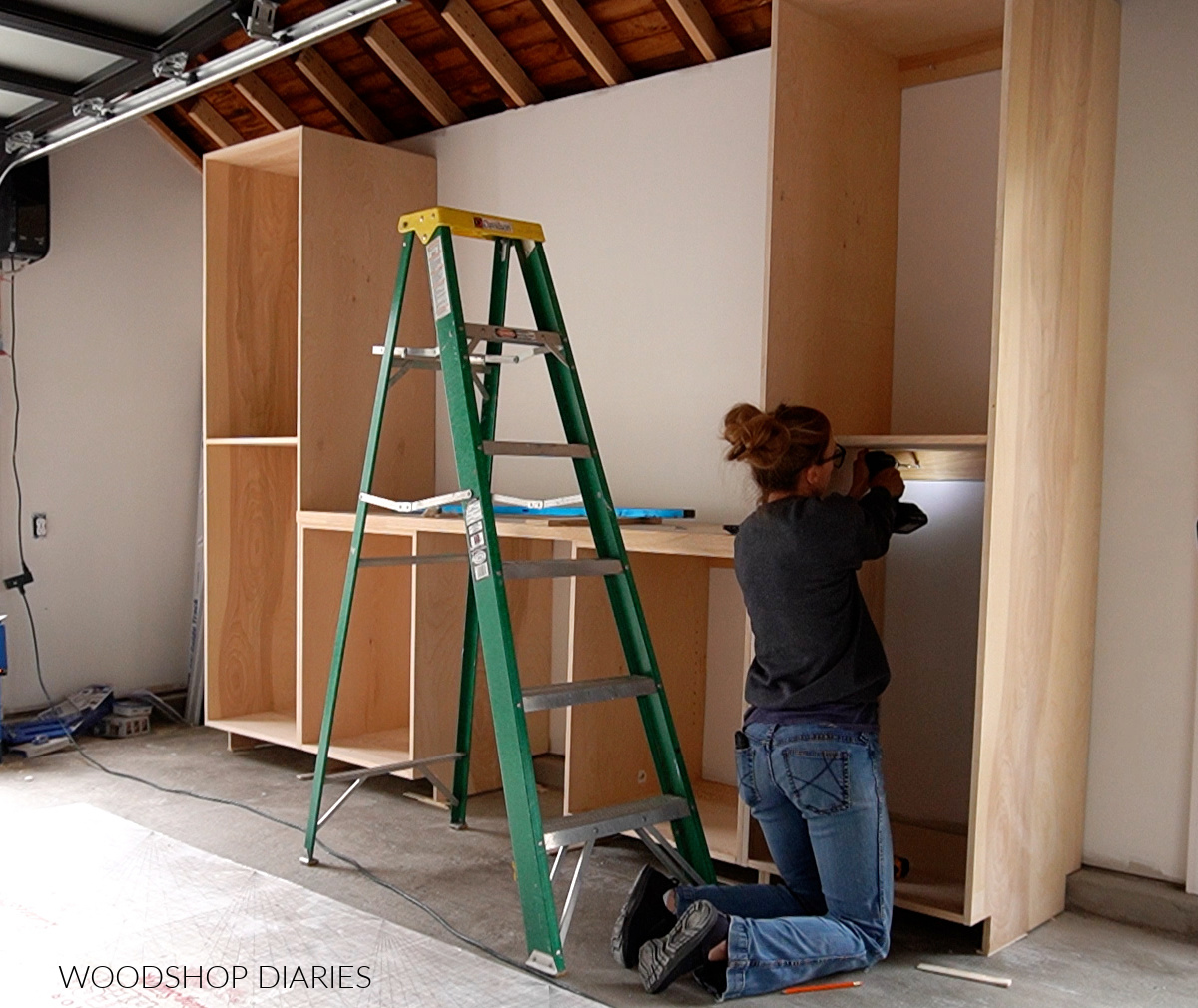
On the other hand, face frame cabinets will have an additional frame added onto the front of the box making the front edges thicker.
You can see the face frame is added on the front of this cabinet box.
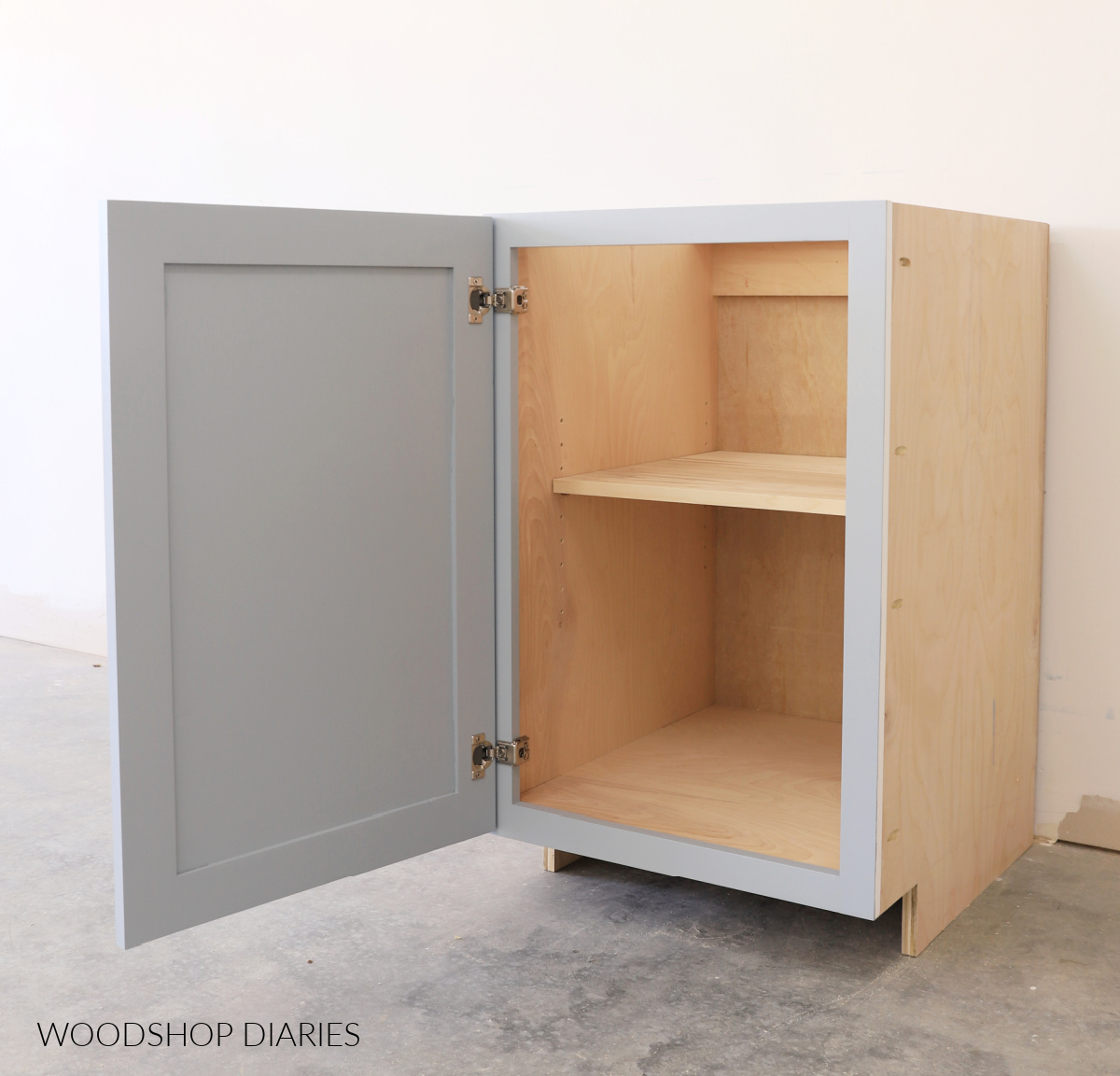
This same concept applies to furniture pieces as well—not just cabinets.
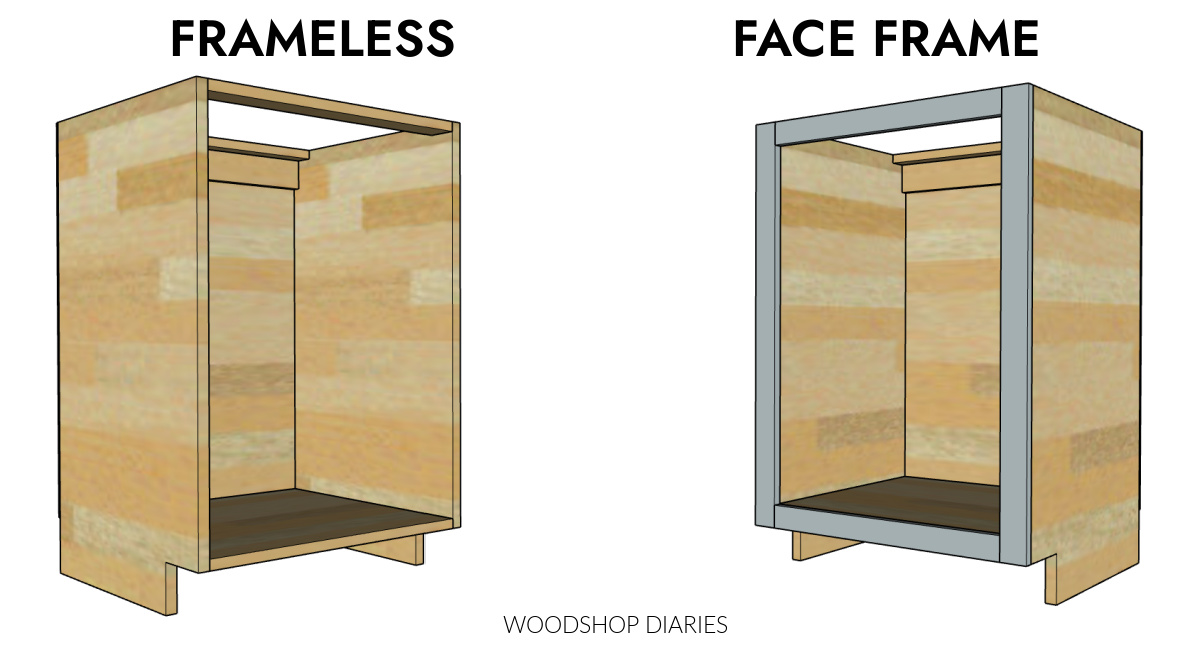
INSET VS OVERLAY DOORS
Cabinet doors can be either inset or overlay. In general, inset means that the doors are set inside the frame like this. The door is flush to the front of the cabinet/furniture piece.
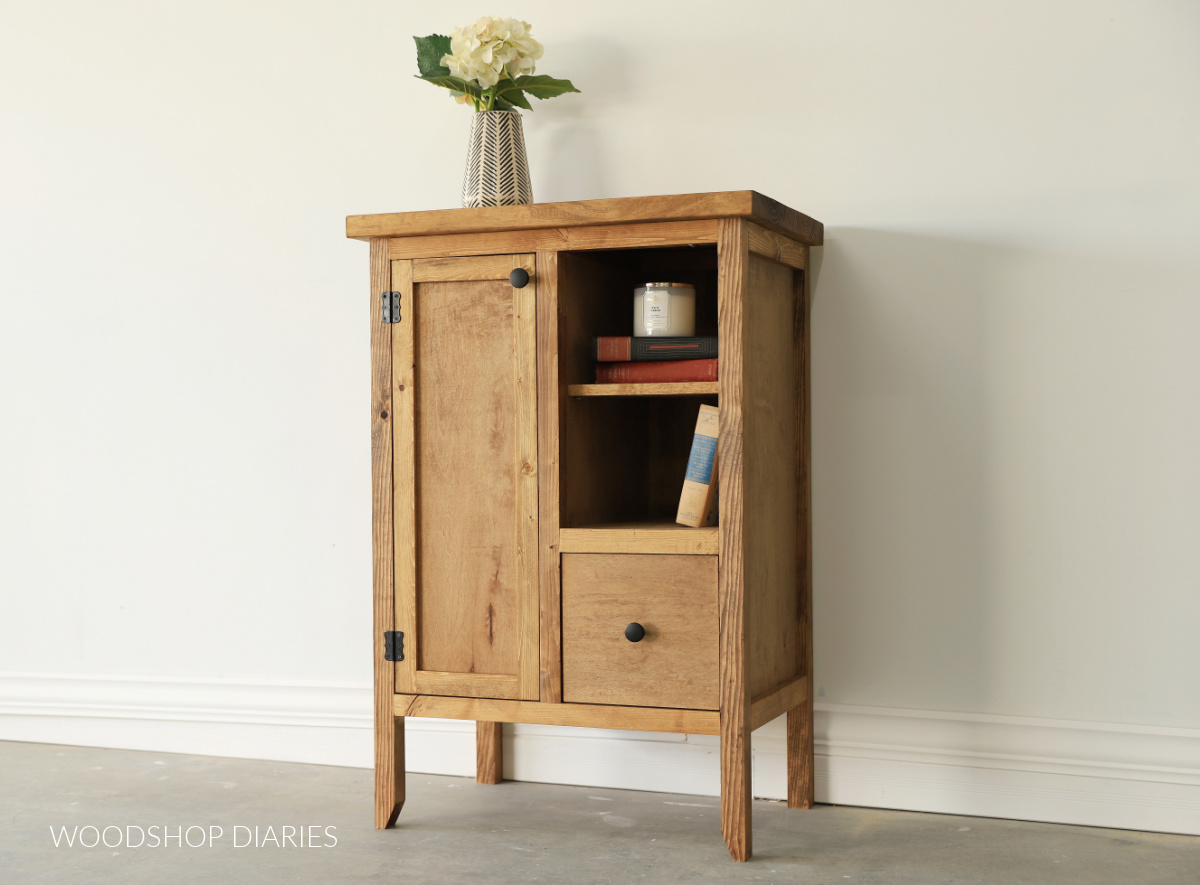
And overlay means that the doors lay over the frame like this.
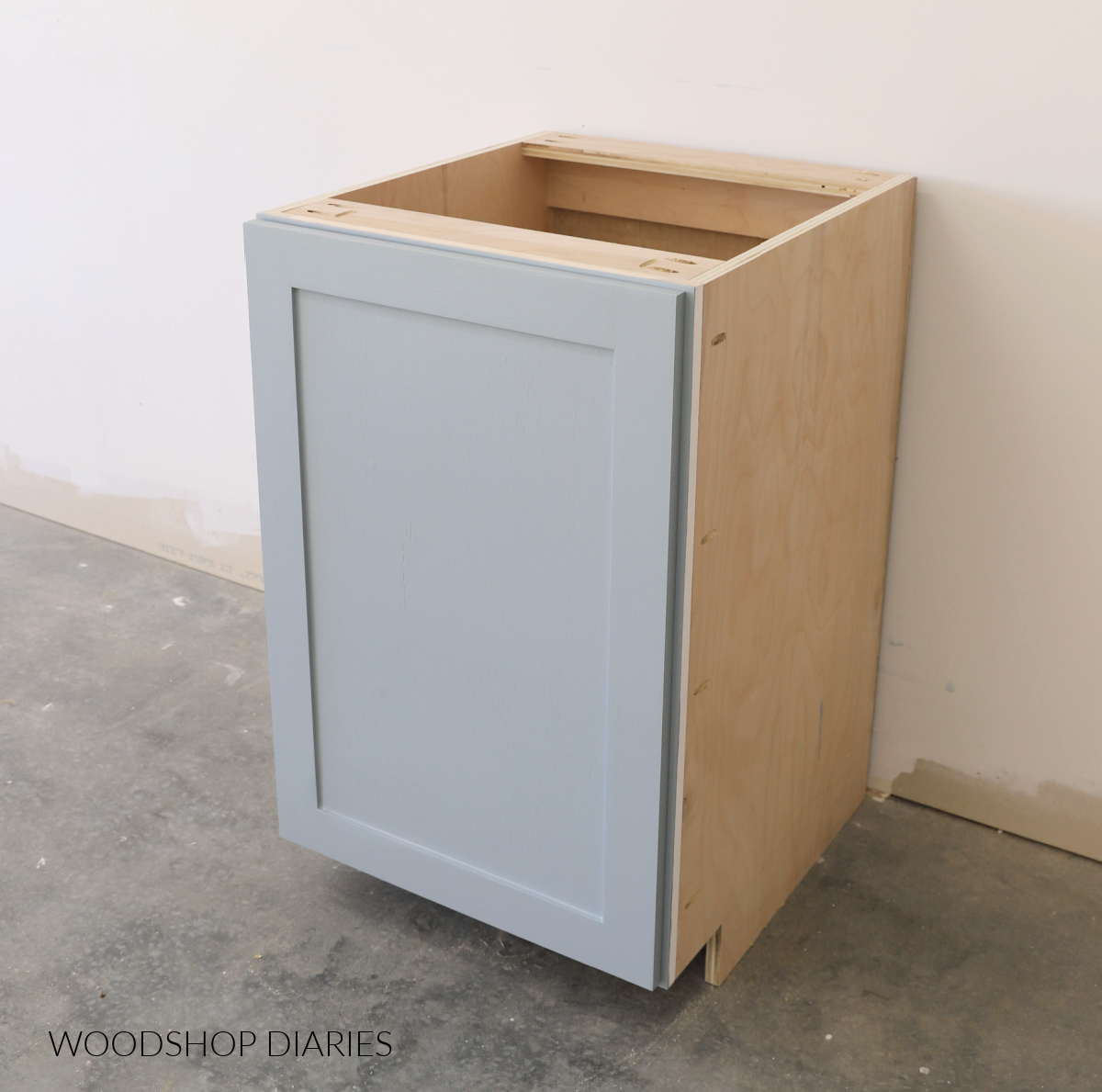
This diagram compares them side by side.
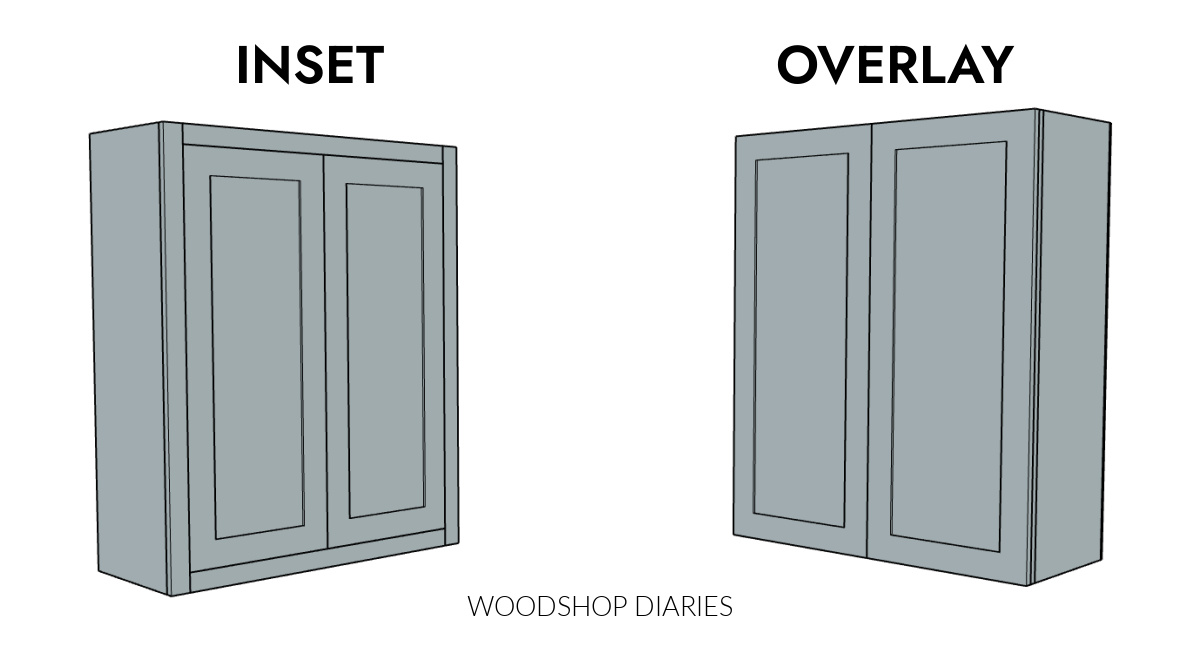
Take note that in some cases, doors on cabinets and furniture can be both inset and overlay at the same time. See notes about hinges below for examples.
What is an overlay?
The overlay is the amount of the face frame the door will cover. For example, if you have a 1″ overlay, that means the door will cover 1″ of the face frame on all sides.
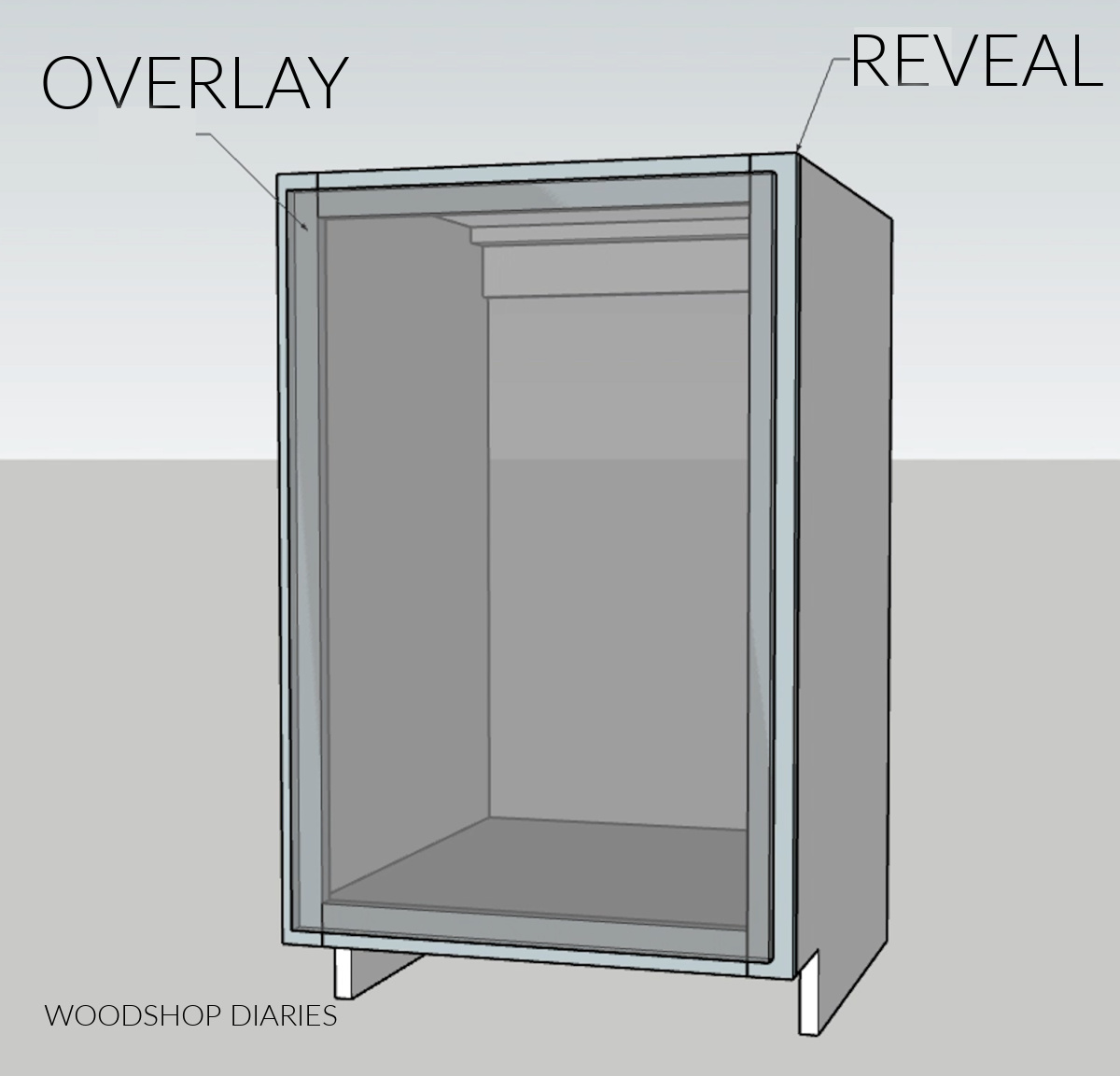
The reveal is the amount of the face frame NOT covered by the door. For example, if your face frame is 1 ½″ wide and you have a 1″ overlay, then you’d be left with a ½″ reveal.
Sometimes you’ll hear the term “partial overlay” or “full overlay.”
“Partial overlay” is for face frame cabinets. “Full overlay” is for frameless cabinets.
A full overlay is only used with frameless cabinets and it means the door covers almost the entire front of the cabinet.
The reason you can’t “fully overlay” a face frame cabinet is because face frames can be made different widths–some are 1″ wide, some are 1 ½″ wide, some are 2″ wide, etc. And the hinges don’t know how wide your face frame is.
So with face frame cabinets, you have to specify your overlay amount and use hinges that fit the application. If you size your door for a 1″ overlay, but use hinges for a ½″ overlay, it’s not going to work properly.
A NOTE ABOUT CABINET DOOR HINGES
Concealed cabinet door hinges come in four main types based on the type of door and the type of cabinet they’ll be used on:
- Inset for Frameless Cabinets
- Full Overlay for Frameless Cabinets
- Inset for Face Frame Cabinets
- Overlay for Face Frame Cabinets (available in varying overlay amounts)
The hinge will specify what type of door (inset or overlay) and what type of cabinet (frameless or face frame) they’re to be used with. Take note that overlay for face frame cabinets also come in various overlay amounts.
RELATED: How to choose and install cabinet door hinges
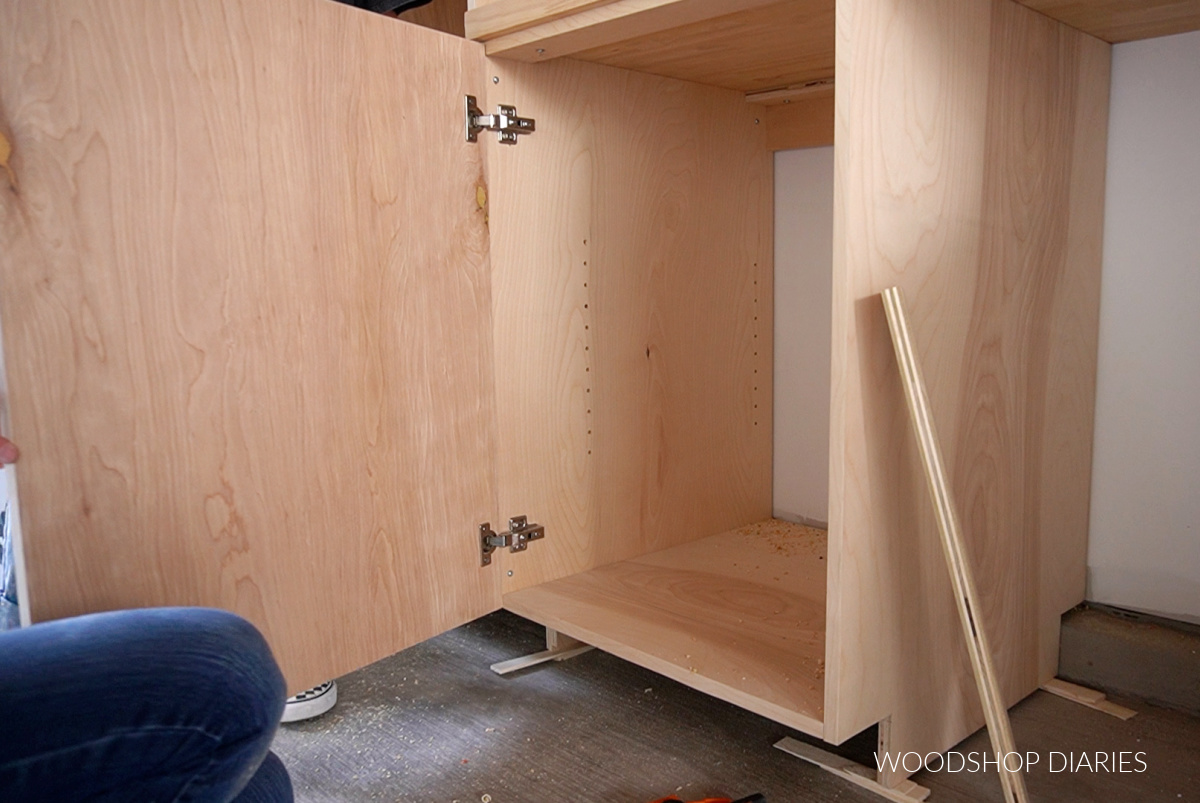
In some instances, it may be confusing to determine whether your door is inset or overlay depending on the overall project design. The door may be inset some parts and overlay other parts.
To determine the type of hinge that you need, consider the part of the cabinet the HINGES WILL BE MOUNTED TO. Will the door be inset or overlay this particular piece?
Here is an example–the cabinet doors on the display console below are inset to the top panel, but they overlay the sides. Since the doors are mounted to the side panels, they’ll need overlay hinges.
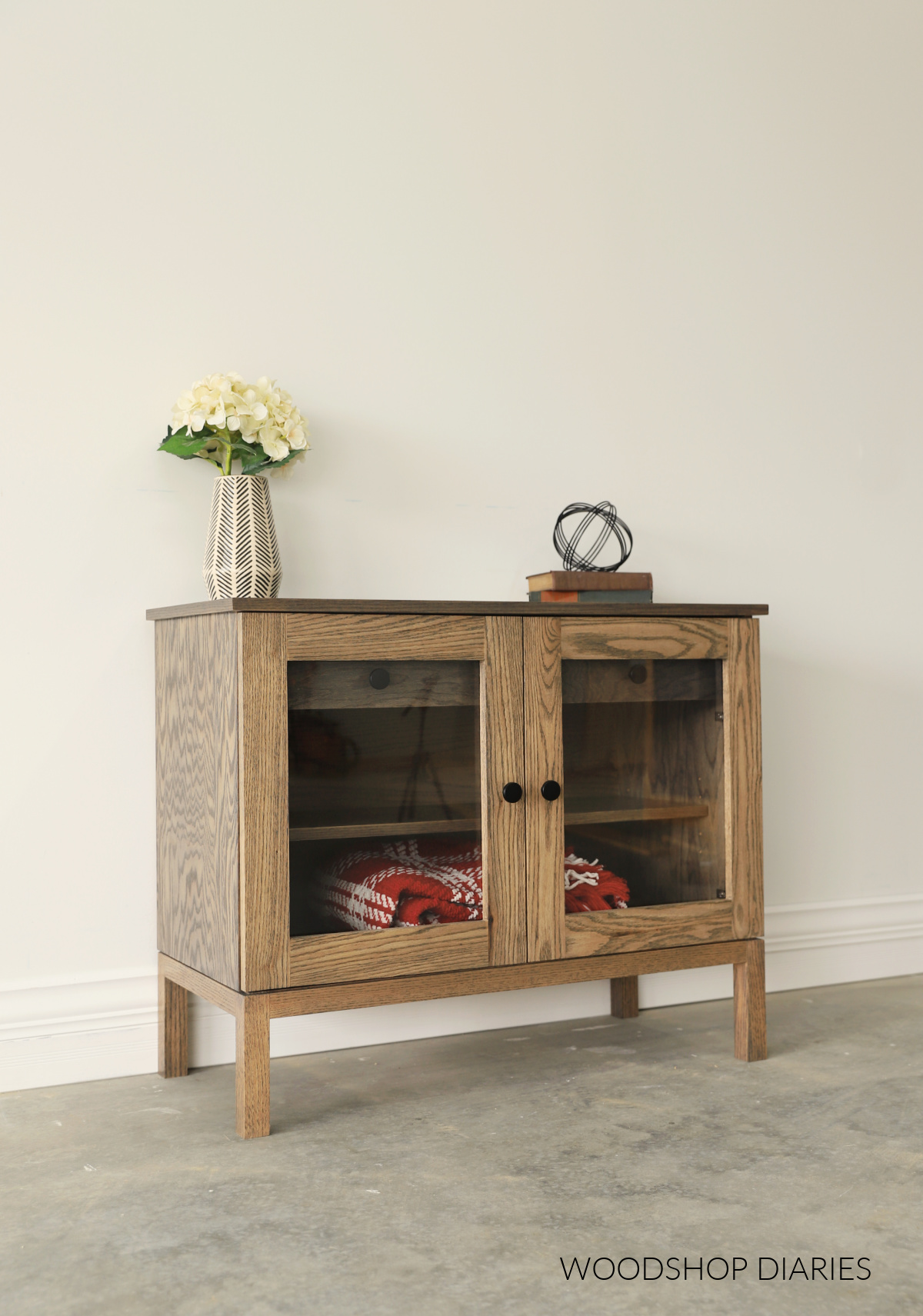
For this piece, you’d calculate your door width as if they’re overlay doors (since they overlay the sides), and your height as if they’re inset (since they’re inset the top and base).
FINDING CABINET DOOR WIDTH
Now that we’ve covered some basic definitions and examples, let’s dive into the dimensions. The first dimension I like to find is the cabinet door width.
SINGLE CABINET DOOR WIDTH
Finding the width of a single door is pretty simple. These are the most basic examples.
INSET:
One rule of thumb to remember with inset doors is that you want to leave ⅛” gap around all sides between the doors and any surrounding framing.
To find the width of an inset cabinet door, measure the width of your opening and subtract ¼”—that will allow you ⅛” gap on both sides.
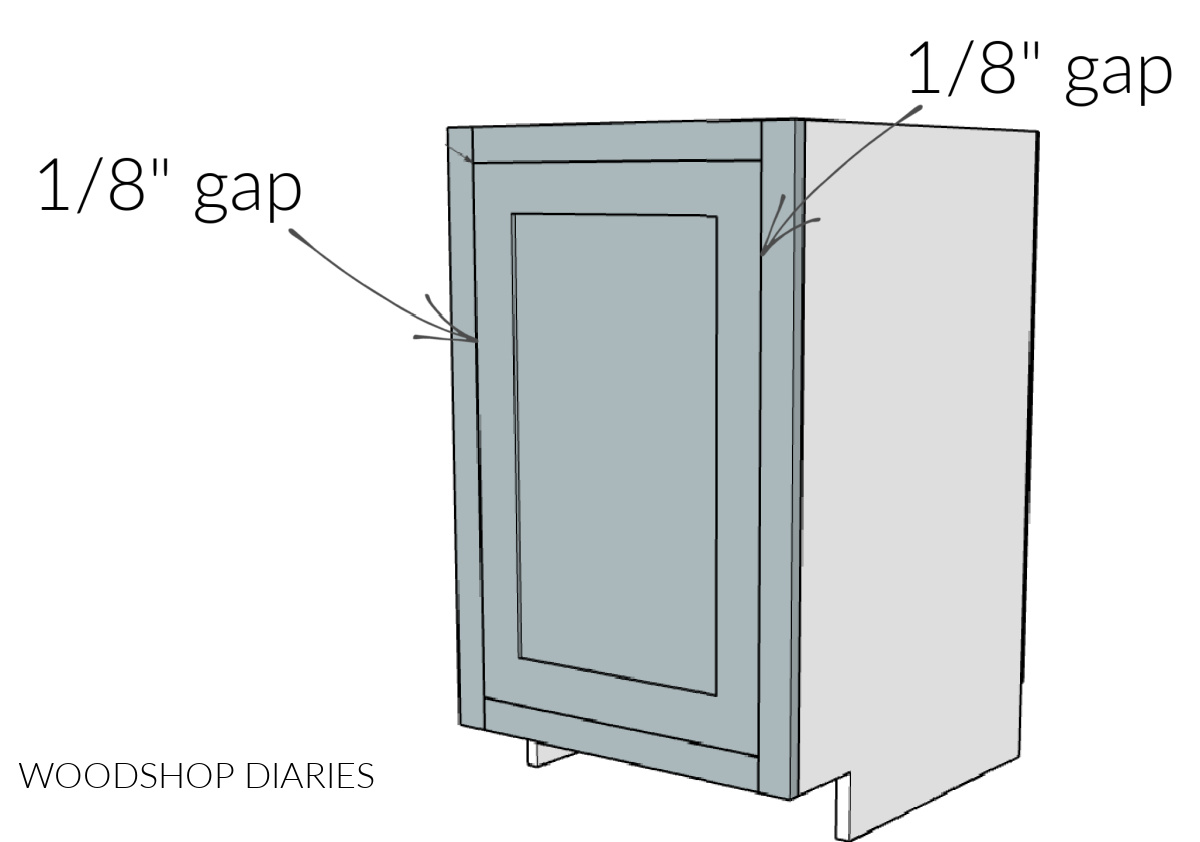
PARTIAL OVERLAY for Face Frame Cabinets:
For partial overlay doors on face frame cabinets, the concept is similar to inset, only instead of subtracting gaps from the opening size, you’ll be adding an overlay to it.
To find the width of a partial overlay cabinet door (for face frame cabinets), add 2x the desired overlay to the opening. So if the overlay is 1”, then you’d add 2” to the opening.
A note about choosing your overlay amount: For face frame cabinets, you get to choose your overlay amount. This is the amount of the face frame you want your door to cover. This usually ranges from ½″ to 1 ½″.
Take note of your face frame size when deciding your overlay amount. You can overlay the face frame up to ¼″ less than the width of your frame. For example, if your face frame is 1 ½″ wide, you can overlay up to 1 ¼″.
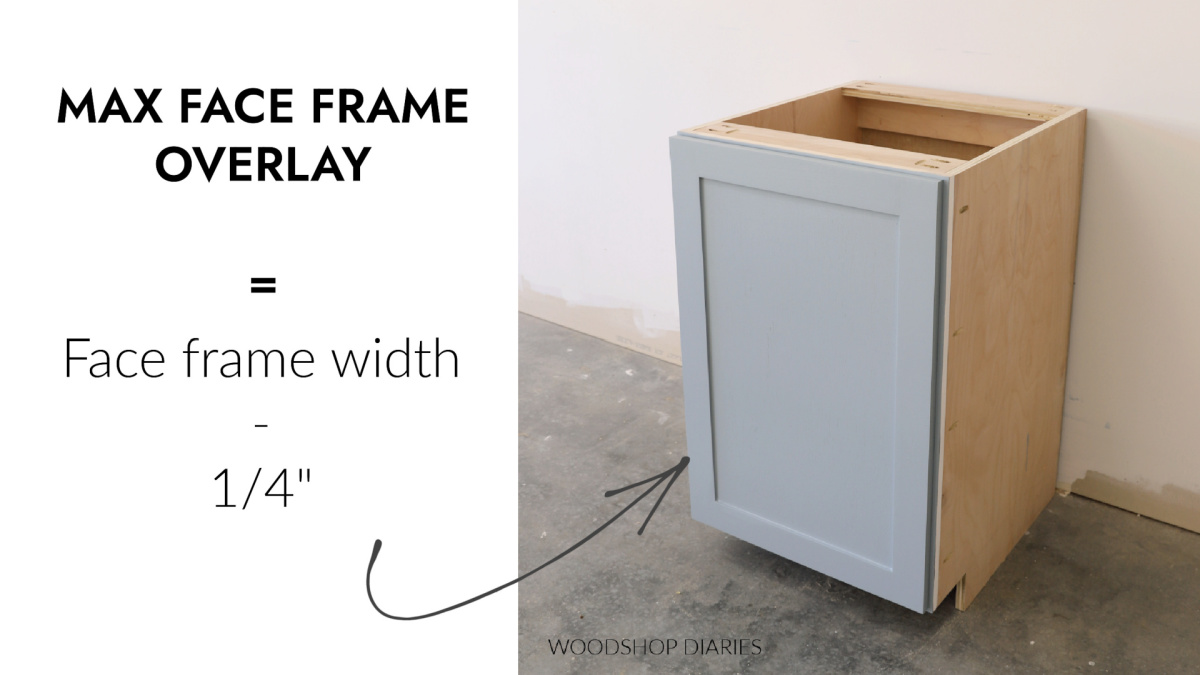
You need to leave at least ¼″ reveal on face frame cabinets to allow the doors to open and close without rubbing.
FULL OVERLAY for Frameless Cabinets:
If you want FULL overlay doors on frameless cabinets, basically, you want the doors to cover the entire front so that it’s “fully overlaid.” This is what I did for my shop cabinets.
With full overlay on frameless cabinets, you leave ⅛″ reveal on both sides. The reveal is the part of the frame left exposed after the overlay.
To find the width of a full overlay door (for frameless cabinets), measure the overall cabinet width, and subtract ¼” so that you have ⅛” reveal on each side.
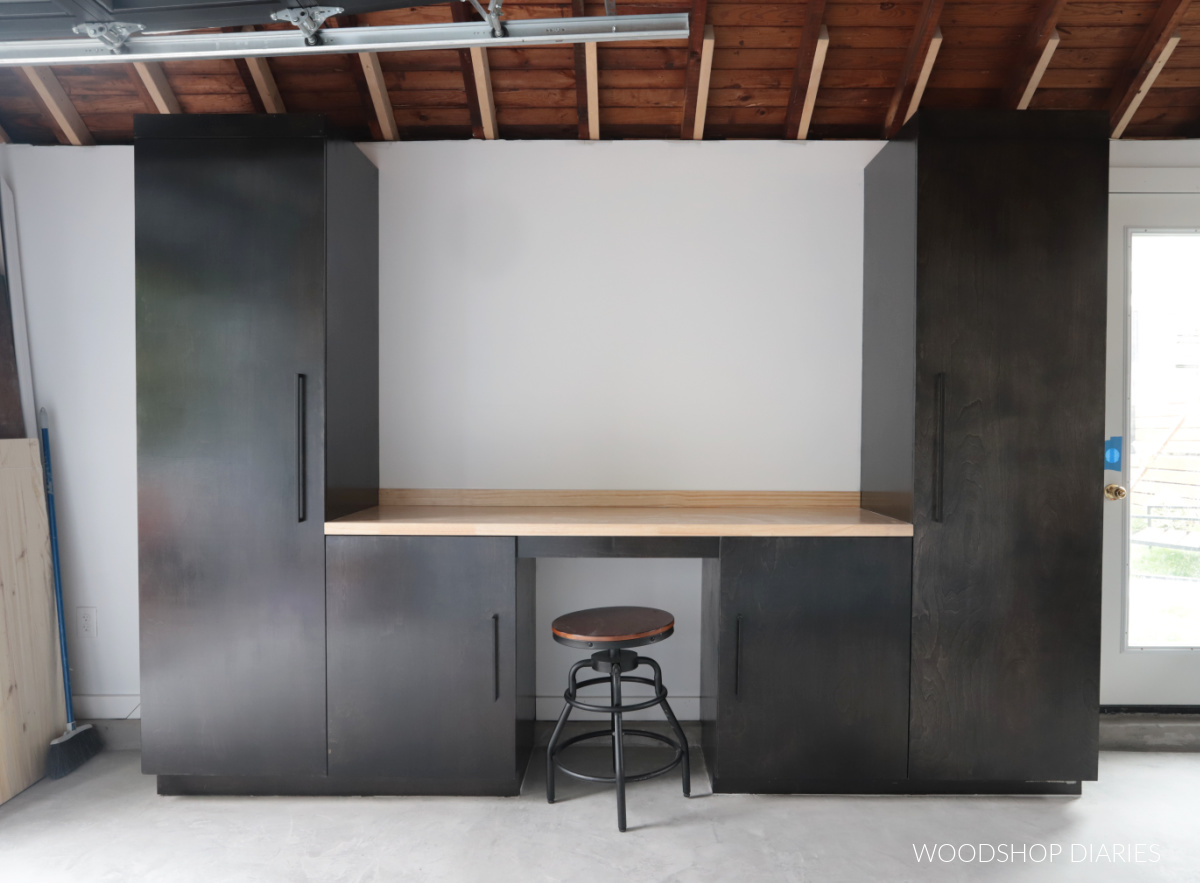
WHY can frameless cabinets have ⅛″ reveal but face frame cabinets need ¼″ reveal? The hinges for frameless and face frame operate a little differently. Face frame hinges push the door outward as it opens and frameless hinges pull the door inward as it opens.
So you need some extra space on the sides to open face frame doors.
DOUBLE CABINET DOOR WIDTH
To figure the width for double cabinet doors, first calculate the width as you would above for a single door. Then, subtract ⅛″ for the gap between the doors, and divide by 2.
For example, if you’re installing inset double doors into a 24″ wide opening, first subtract ¼″ (for the ⅛″ gaps on each side), to give you 23 ¾″.
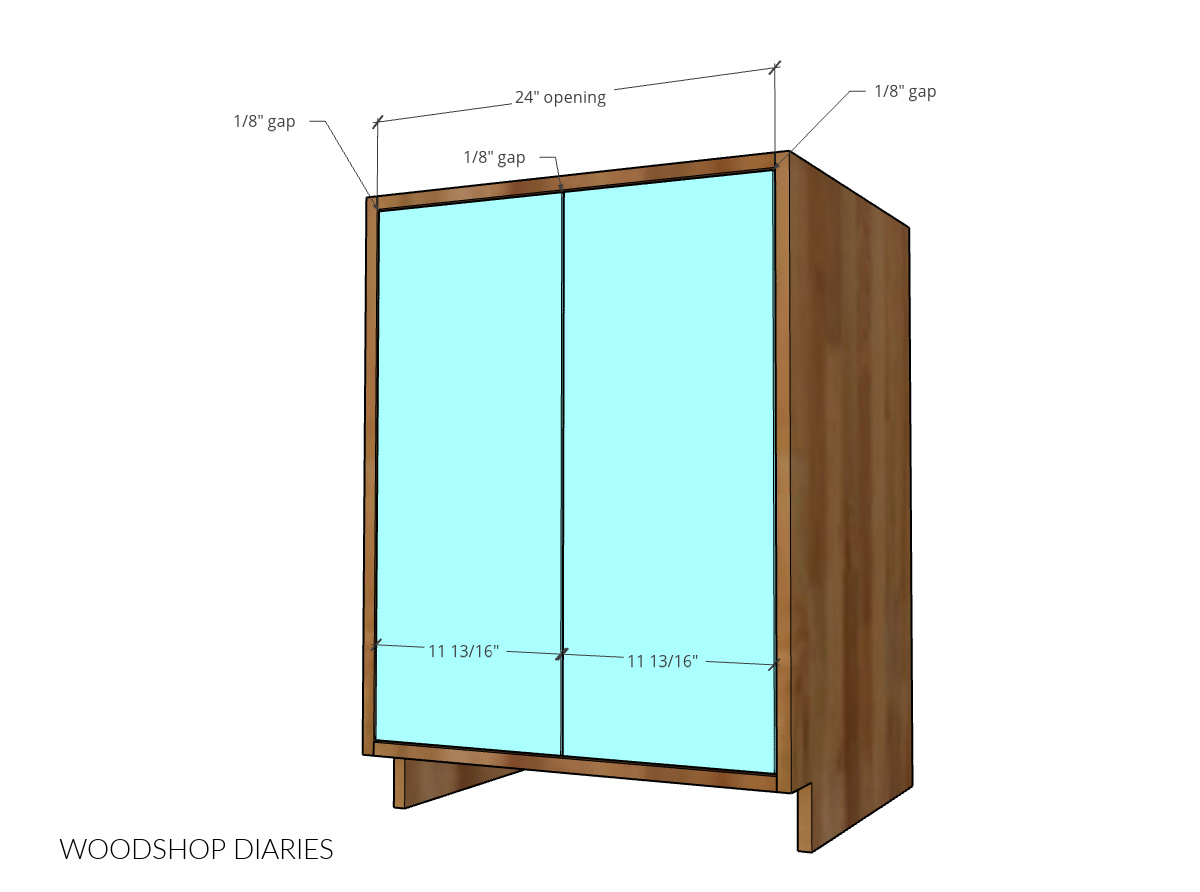
Then subtract ⅛″ (for the gap between doors), then divide by 2 to give you the width to make each door–which would be 11 13/16″.
A NOTE ABOUT ROUNDING
With cabinet door width, it’s more important for your gaps to be EVEN than that they are ACCURATE.
Your eye won’t notice if the gaps between doors are 1/32” bigger than your standard ⅛″ gaps. So, if I divide and get some weird numbers, I usually round down to the nearest 16th of an inch to keep the math a little simpler.
FINDING CABINET DOOR HEIGHT
Now that we’ve covered the width, let’s dive into the height. Cabinet door height has a few more variables and options.
To find your cabinet door height, you need to ask these questions.
- Are there additional components other than the door?
- Is your piece frameless or does it have a face frame?
- Will your doors be inset or overlay?
Think about the overall design of the project and determine whether there are shelves or drawers going above or below the door. Sometimes, the door will not be the only element in the project, so you’ll need to consider the other parts.
I’ll share some examples below.
HOW TO CALCULATE INSET CABINET DOOR HEIGHT
To find inset cabinet door height, simply measure the height of the opening that the door is going into and subtract ¼″. This works for both frameless AND face frame projects.
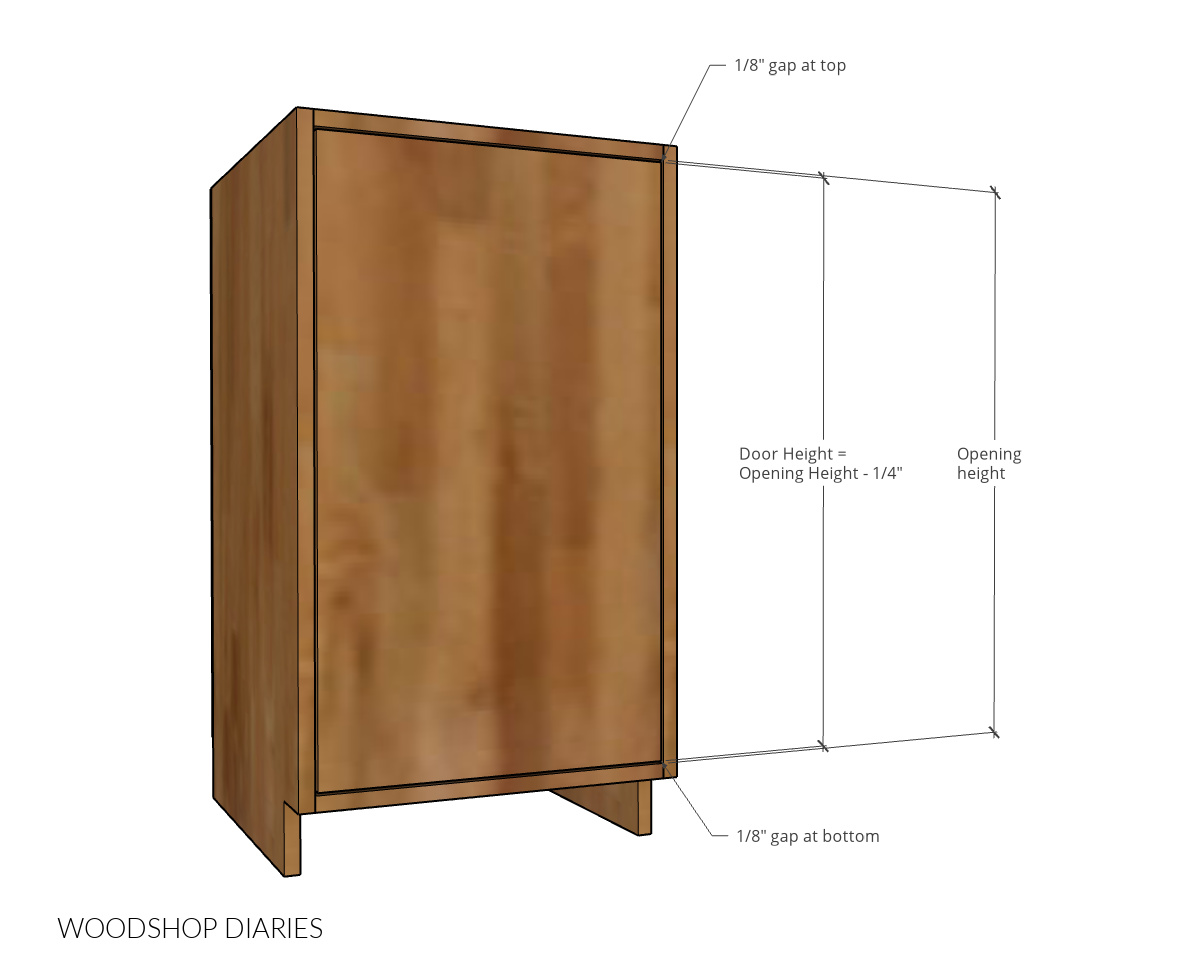
Sometimes you run into situations where the door isn’t the only thing in the opening. I like to say this means the door is not “framed on all sides.” In the example below, the top of the door isn’t framed by the cabinet because there’s a drawer above it.
In that case, you’d take the opening and subtract ⅛″ for a gap at the top, ⅛″ for a gap between the drawer and door, and ⅛″ for a gap at the bottom.
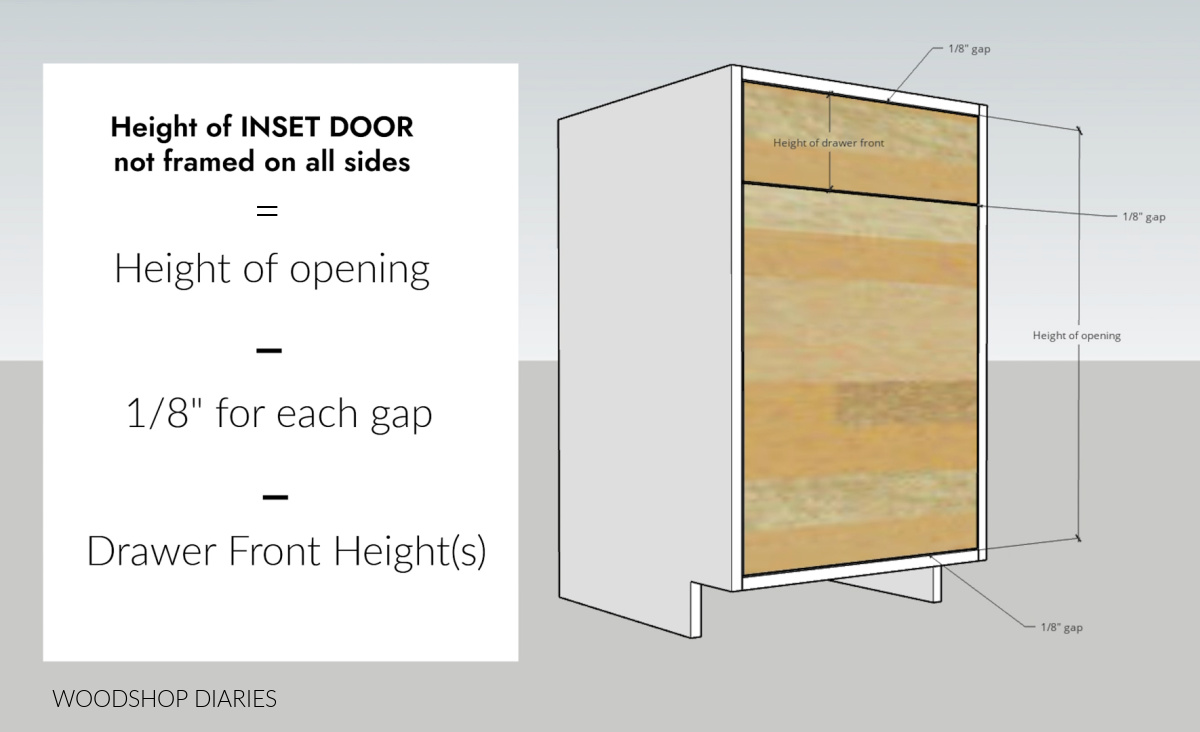
Then, subtract the drawer front height and what’s left is the height of the door.
HOW TO CALCULATE PARTIAL OVERLAY CABINET DOOR HEIGHT
To find overlay door height, simply measure the height of the door opening and add 2x the desired overlay.
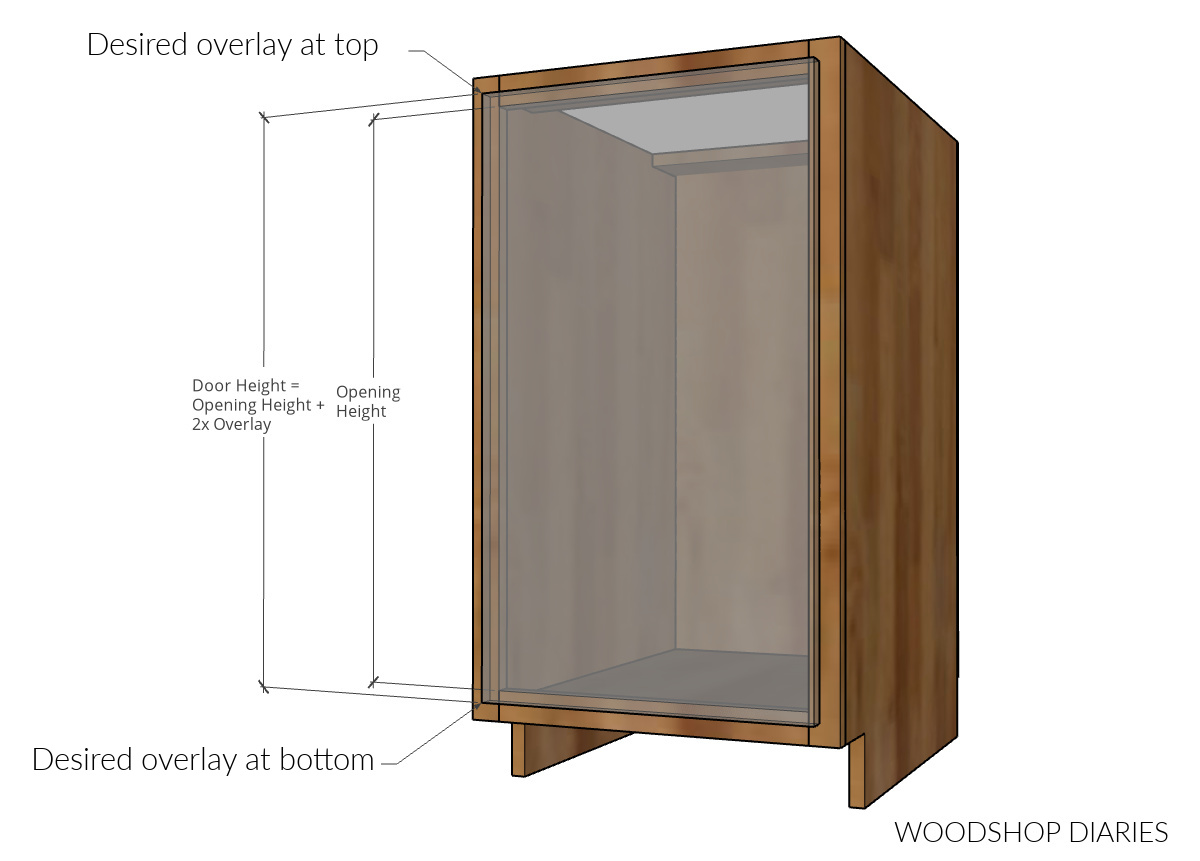
For example, if the opening was 24″ tall and you wanted ½″ overlay at the top and bottom, then the door height would be 24″ + ½″ + ½″ = 25″.
If you have a situation where there’s a drawer above the door and there’s no divider between them, to find the door height, you’d take the height opening and add 2x the overlay–just like shown above.
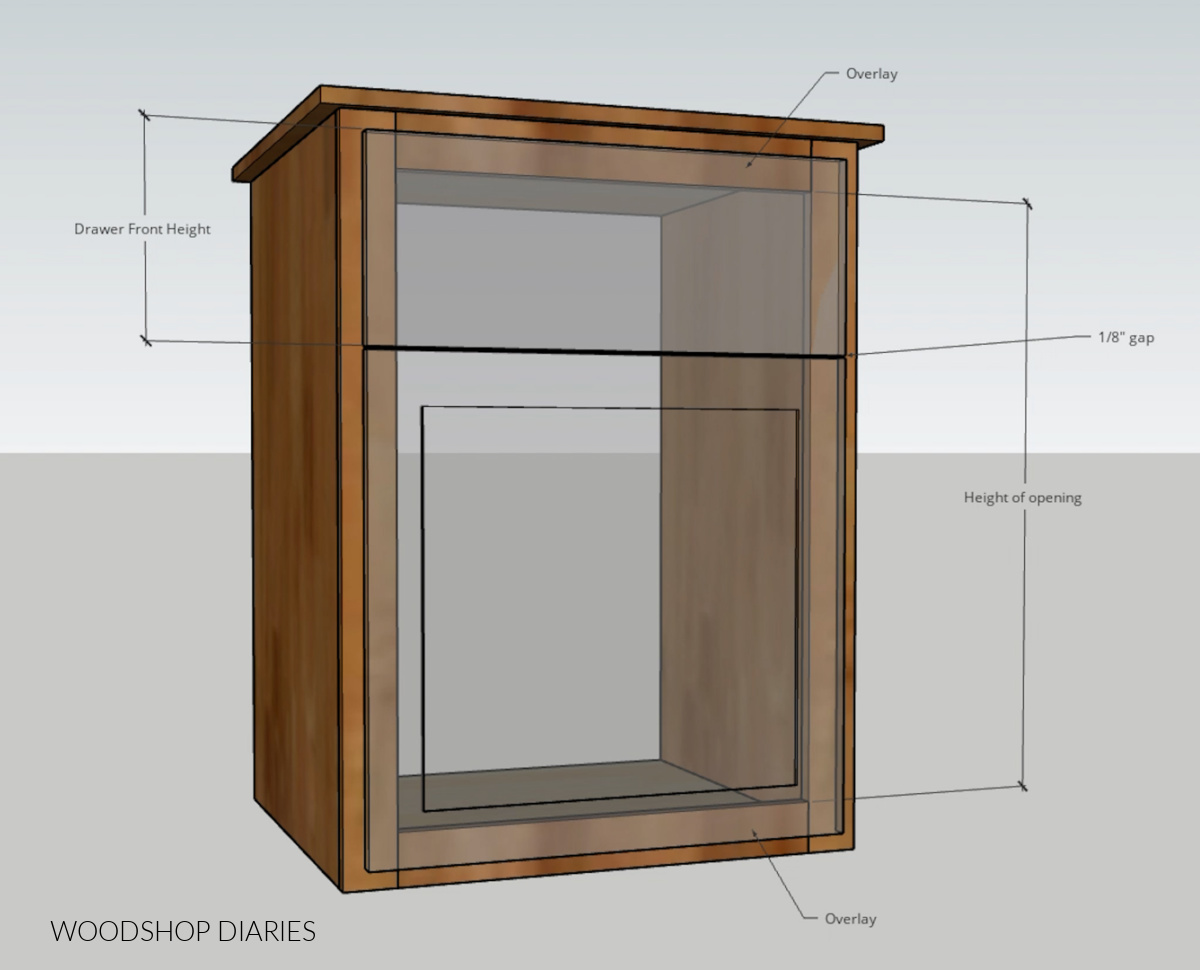
Then subtract the height of the drawer front and subtract an additional ⅛″ for a gap between the door and drawer. What’s left is the height of the door.
Sometimes you have situations where there’s a divider in the face frame between a drawer and a door. Depending on the size of the divider and the overlay amount, you may have to make adjustments for them to fit.
For example, if you’re using an overlay of 1 ½″ and you have a divider piece 2 ½″ wide, your door and drawer will overlap on the divider. So you need to adjust one or the other (or both!) for them to fit.
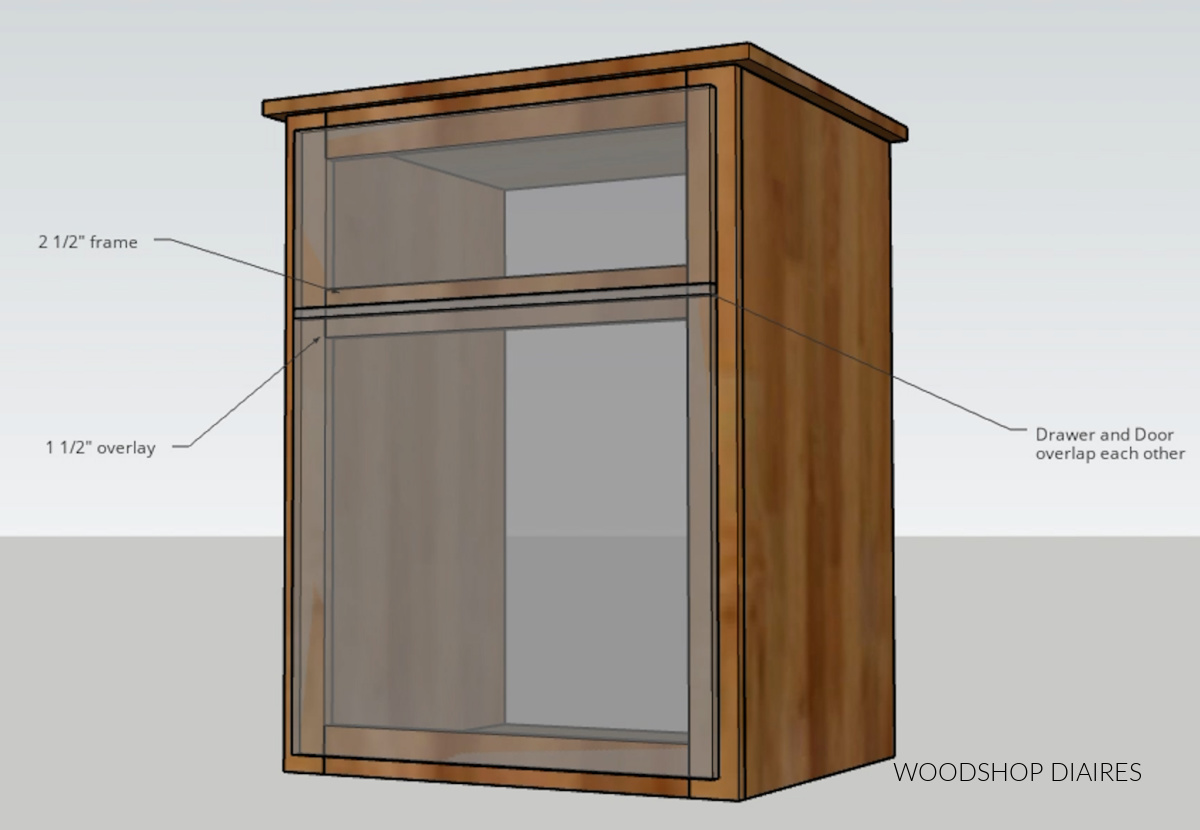
In these cases, you can adjust the height of the door so that it doesn’t overlay the divider as much. Make sure you leave AT LEAST ⅛″ gap between door and drawer.
NOTE: The top and bottom overlay don’t have to match the side overlay with cabinet doors. In most cases, they will, but depending on the overall project design, there is some flexibility and you can adjust the door height and top/bottom overlays to fit your project.
HOW TO CALCULATE FULL OVERLAY CABINET DOOR HEIGHT
To find full overlay cabinet door height, measure the overall height of the cabinet or furniture piece you’re wanting the door to cover and subtract ¼″.
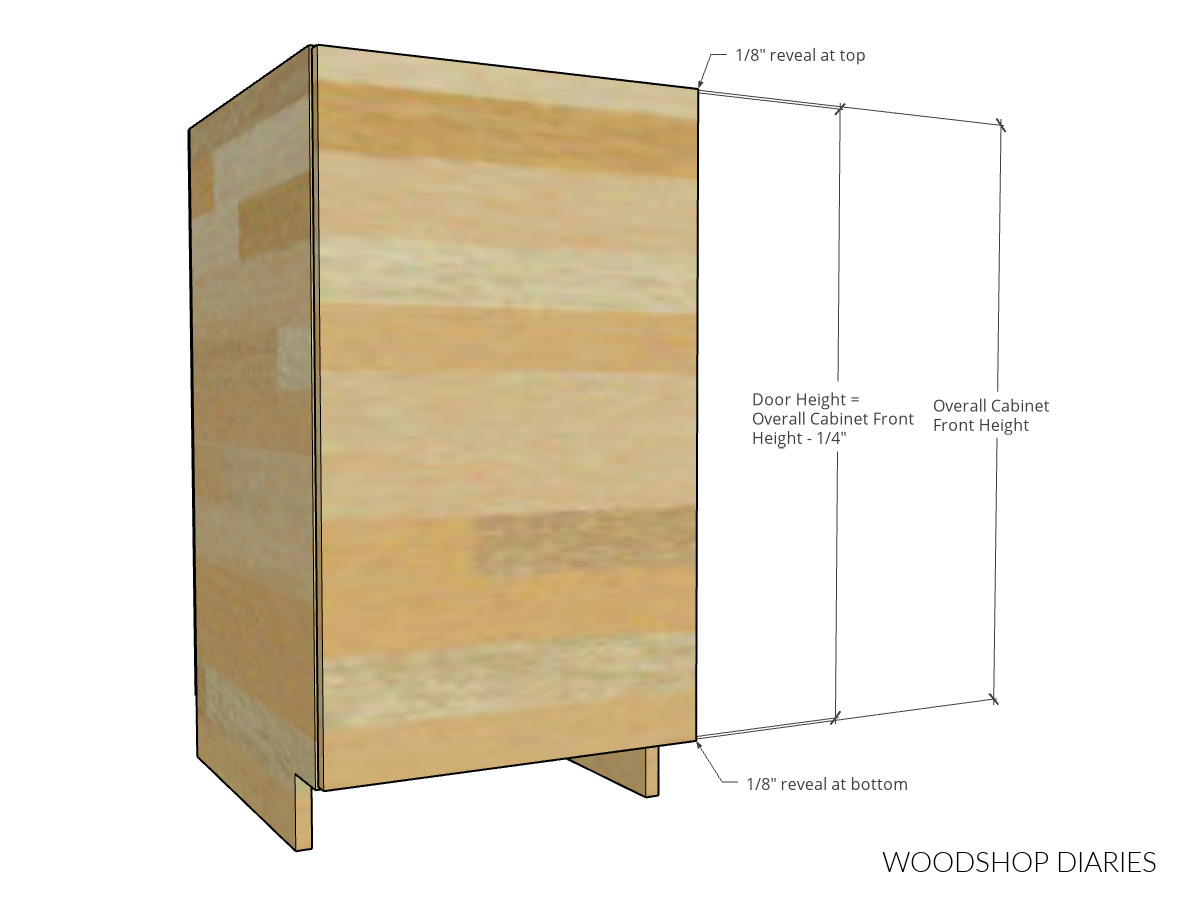
That allows you ⅛″ reveal at the top and ⅛″ reveal at the bottom.
Projects with Doors
Now that you know how to calculate cabinet and furniture door sizes, it’s time to put that knowledge into practice with a new project!
Not sure how to build the door now that you know the size? Check out this post to learn how to build Shaker style cabinet doors.
Here are a few basic builds with doors you might enjoy:
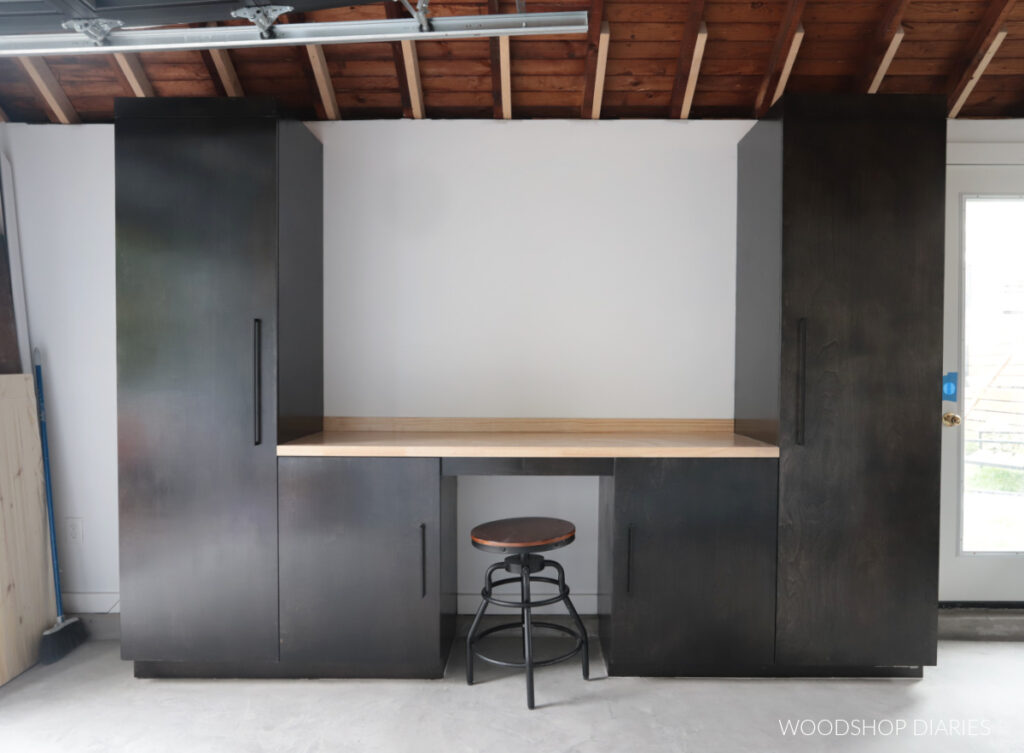
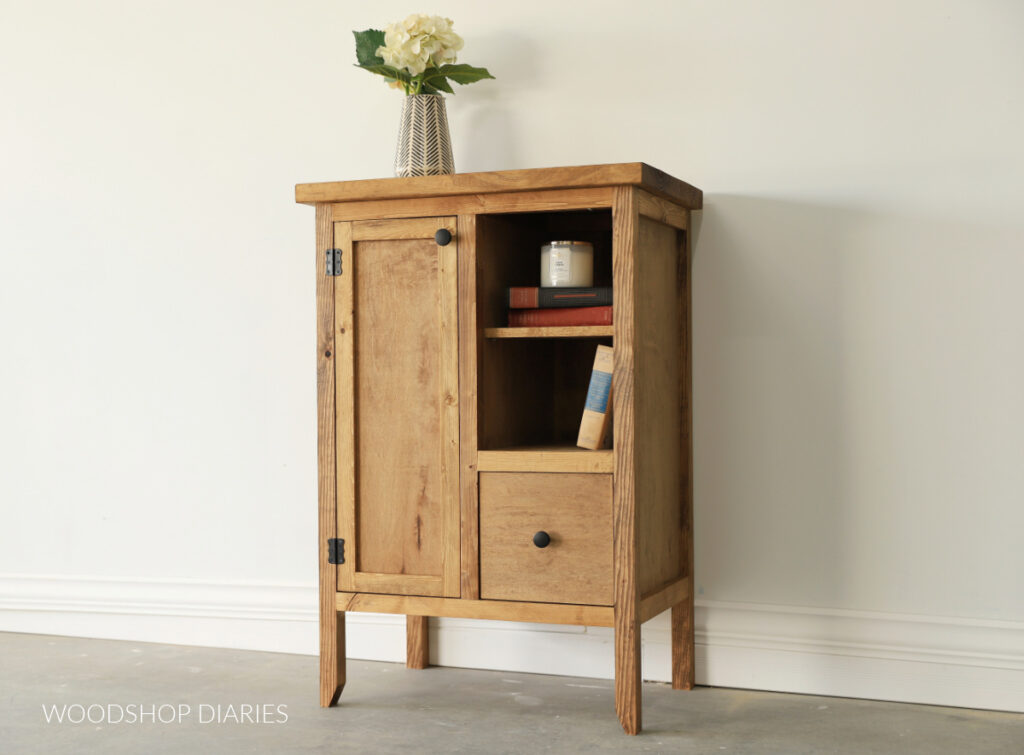
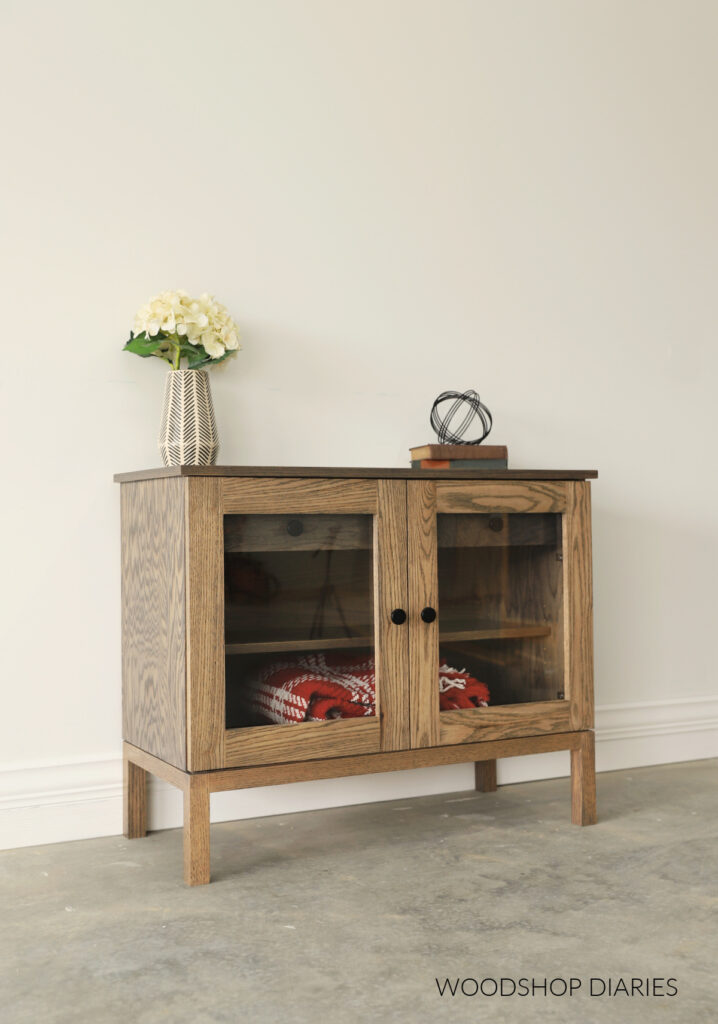
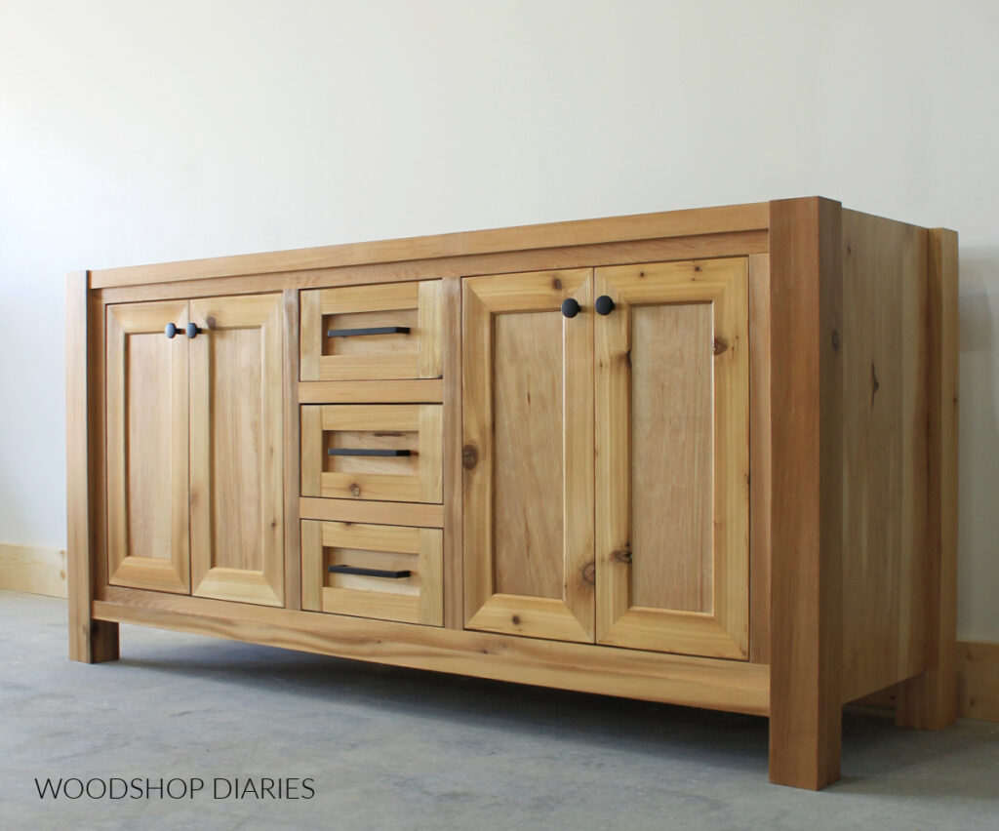
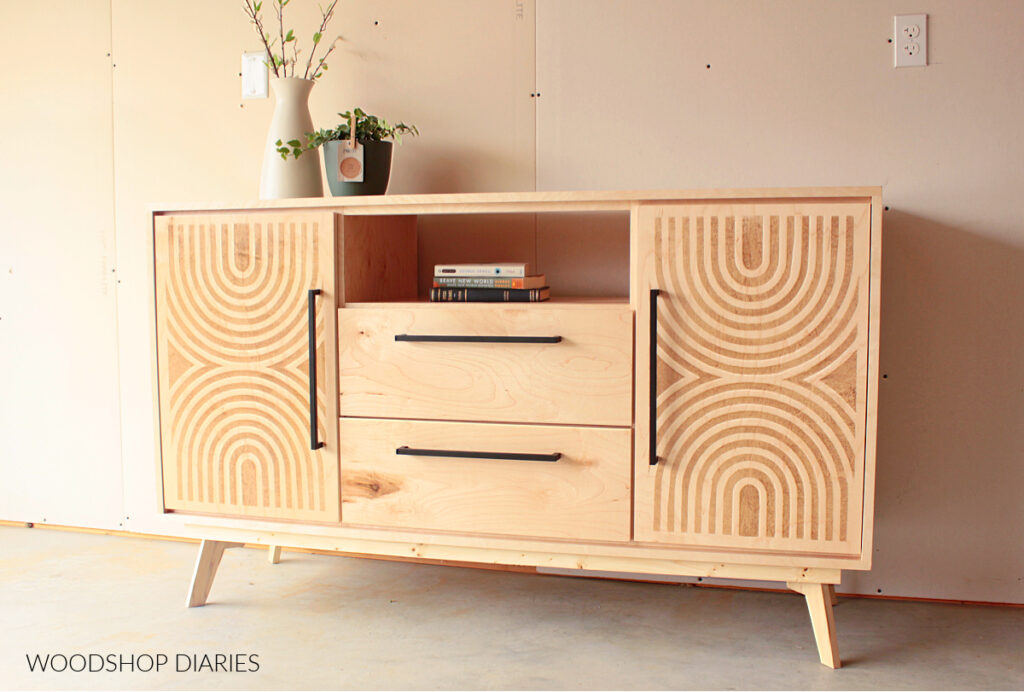
If you found this guide helpful, be sure to save it for later by pinning it or sharing to your favorite social channel!
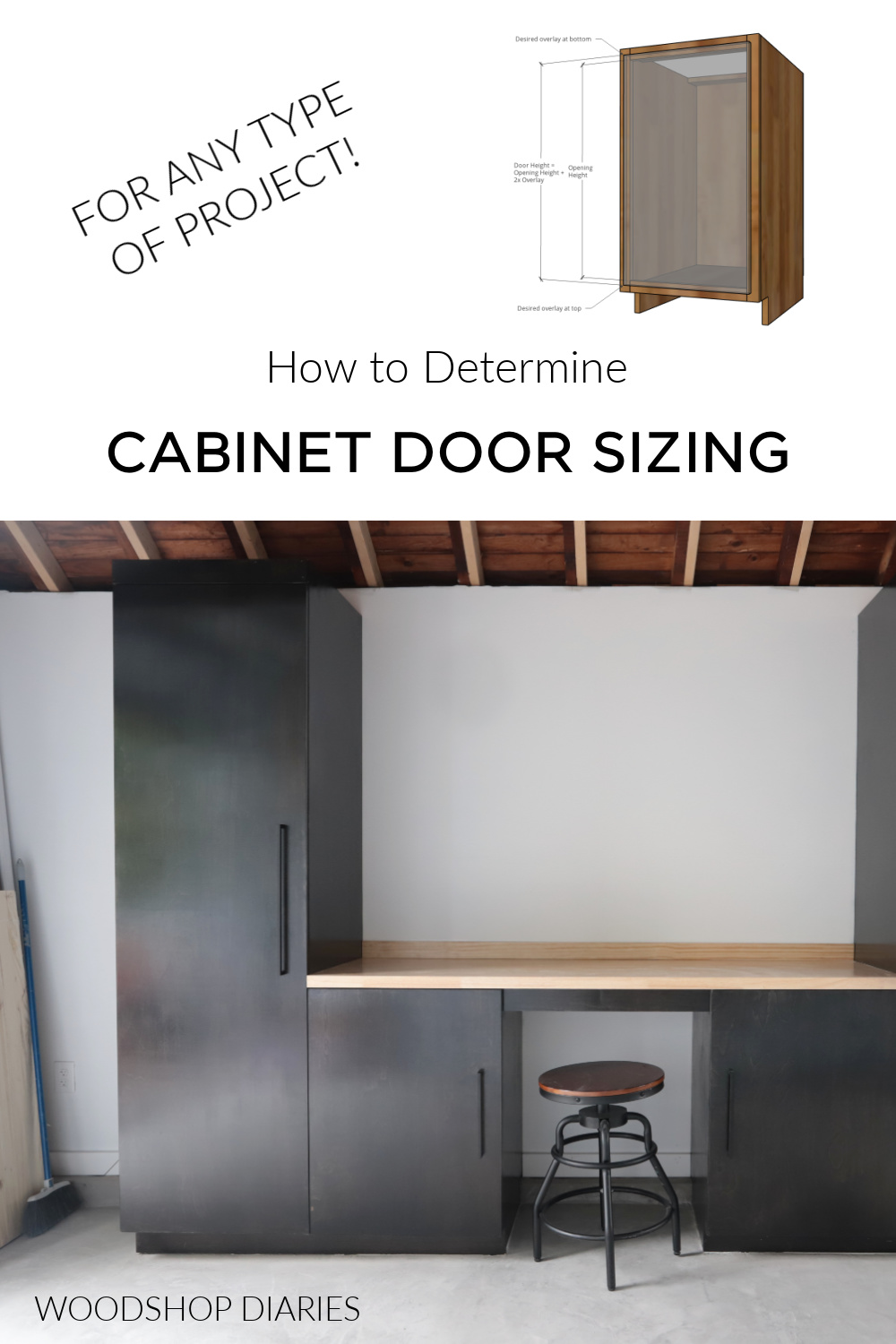
Until next time, friends, happy building!


