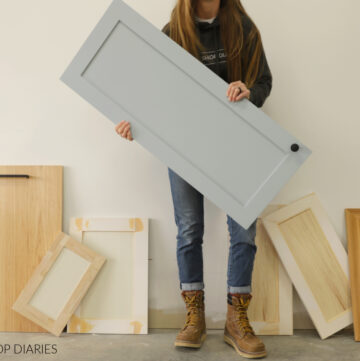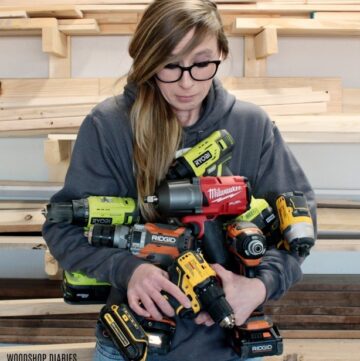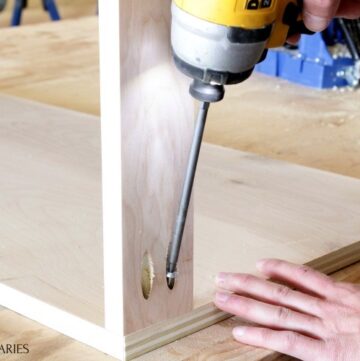In this post, I’m going to help you determine which kind of concealed cabinet door hinge is right for your DIY project.
Choosing the right type of concealed hinge can seem tricky–I get it! There are lots of options and it can be confusing to know which one will work with your build.
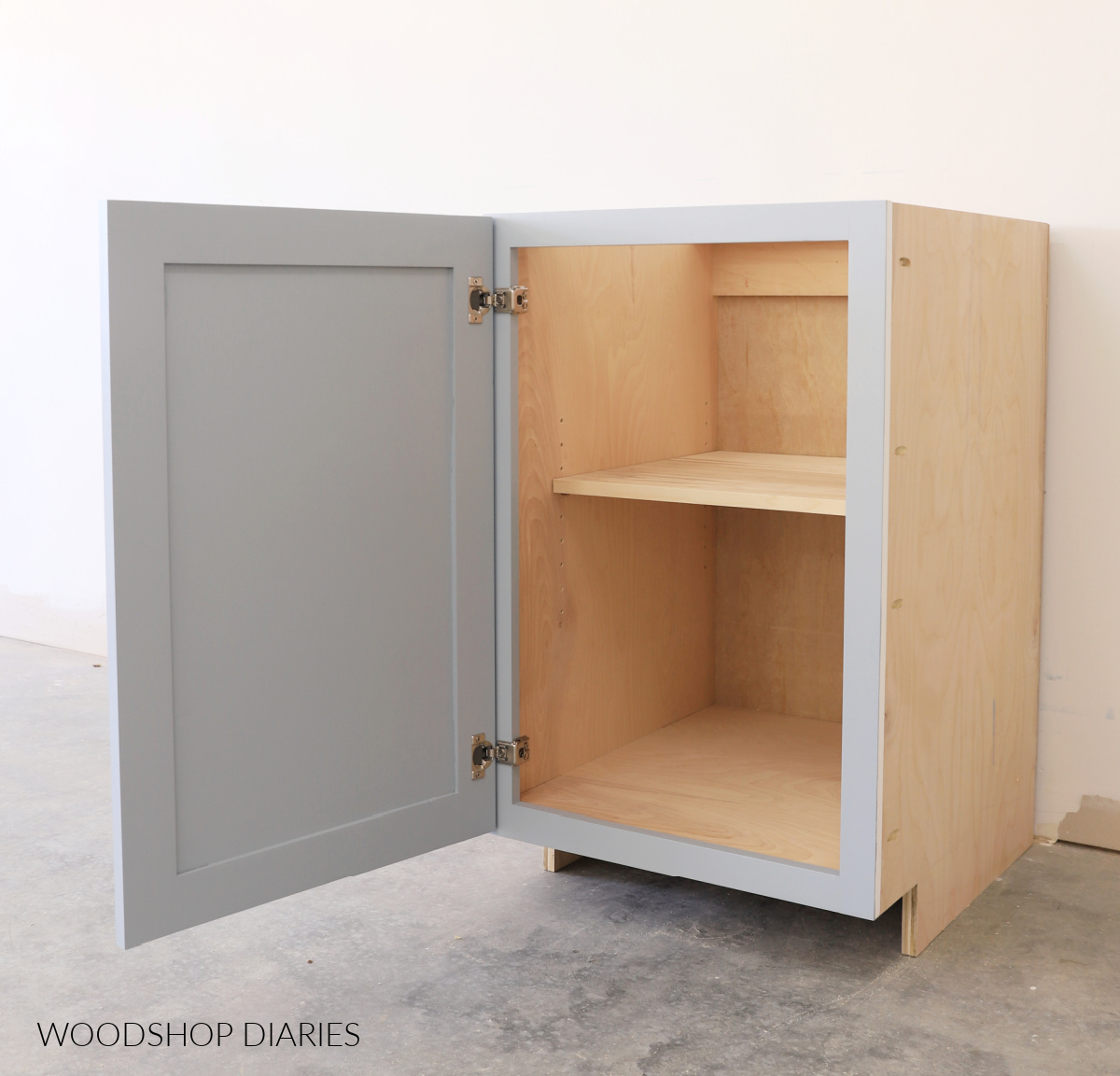
Whether you are simply replacing an existing hinge or building a brand new piece of furniture from scratch, let’s break down how to choose the right concealed cabinet door hinge so you can shut the door (get it??) on your project.
*This post contains affiliate links. See website policies.
Types of Concealed Cabinet Hinges
Concealed hinges are popular in furniture and cabinets because they are easy to install, easy to adjust, and are hidden in the finished project (hence the name “concealed” hinge).
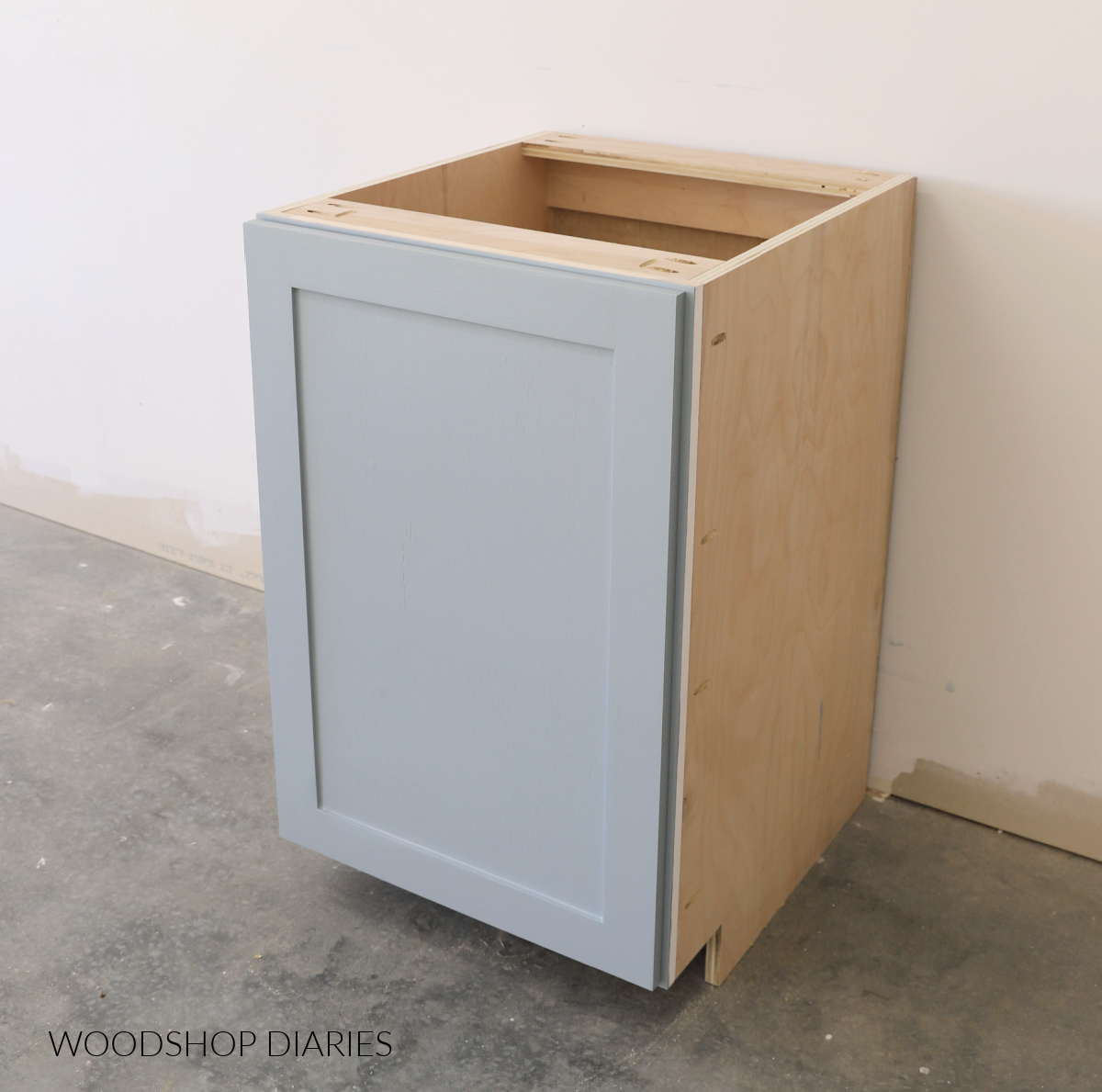
Concealed cabinet door hinges come in four main styles:
- Inset for Frameless Cabinets
- Full Overlay for Frameless Cabinets
- Inset for Face Frame Cabinets
- Overlay for Face Frame Cabinets (available in varying overlay amounts)
The hinge will specify what type of cabinet (frameless or face frame) and what type of door (inset or overlay) they’re to be used with. Take note that overlay hinges for face frame cabinets also come in various overlay amounts.
RELATED: How to install & adjust concealed hinges
Below, I’ll show you how to identify which of these four options will work for your project.
PS: I recommend choosing soft close concealed hinges. They usually aren’t much more expensive than basic hinges and are just as easy to install. The links above are all soft close options.
Parts of a Concealed Hinge
Concealed hinges consist of two main parts–the cup that mounts to the door, and the mounting plate that attaches to the cabinet.
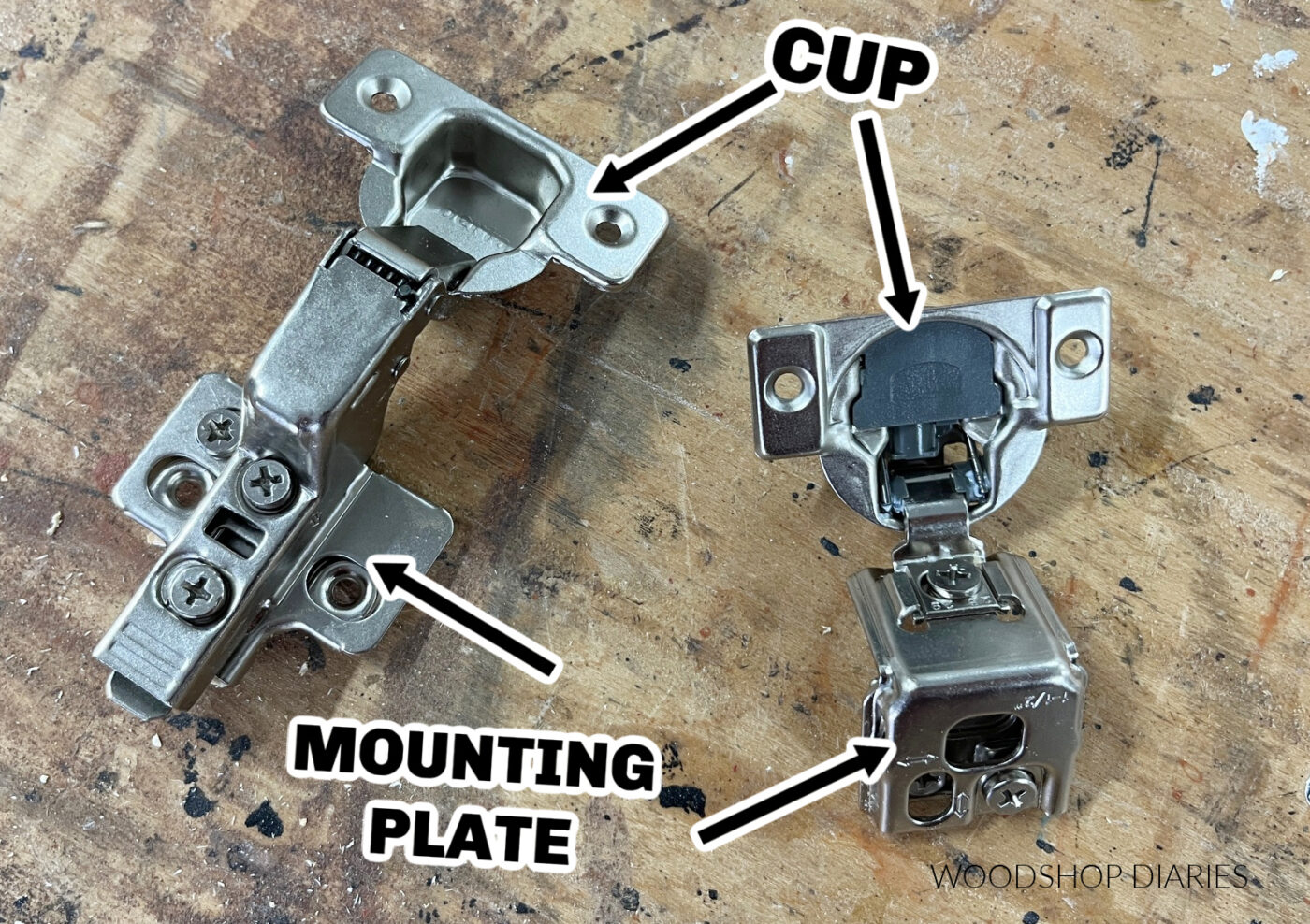
The four types of hinges mentioned above may be shaped a little differently, but they each have a cup and mounting plate.
Enjoy woodworking tips and new project plans? Sign up below for priority access to new plans and posts from Woodshop Diaries.
How to Determine Which Hinge You Need
Before you can pick the correct hinge, you need to ask two questions:
- Is the cabinet/furniture frameless or face frame style?
- Is the door inset or overlay?
In most cases, these are simple questions to answer, but in some cases, it might be a little confusing.
So let’s break down how to determine what you’re working with.
Is the Cabinet Frameless or Face Frame?
Cabinets and furniture can be built either frameless or with a face frame. The diagram below shows a very basic example of the two styles side by side.
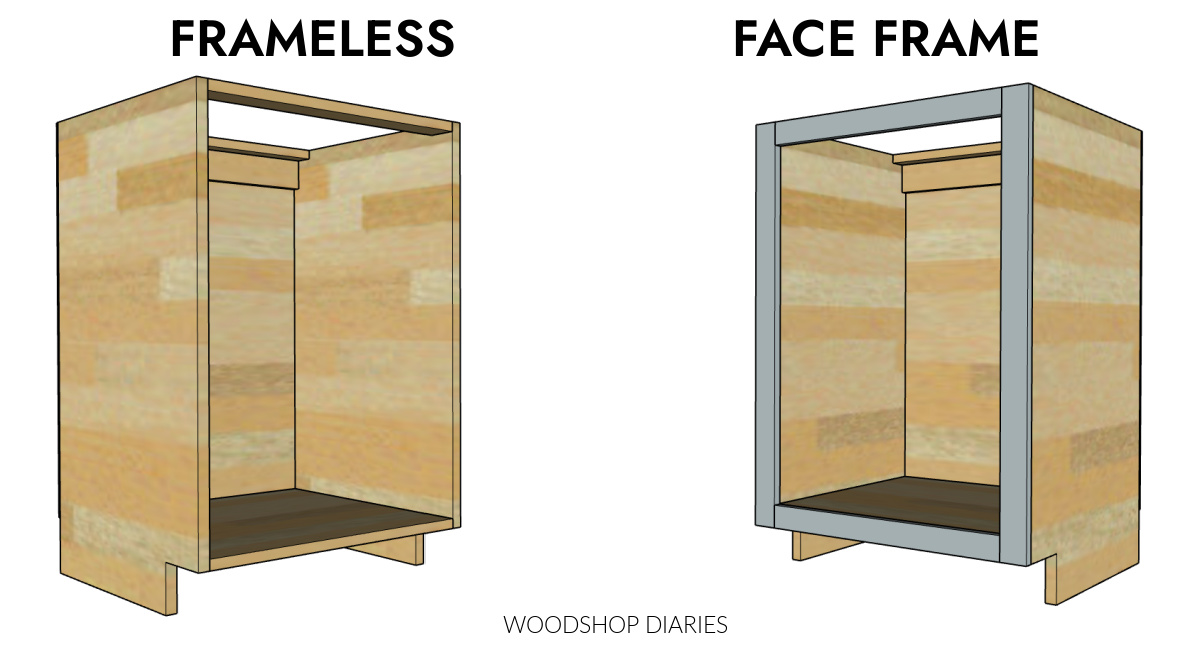
In general, frameless cabinets and furniture don’t have an additional frame on the front like shown in the diagram above.
Or, if they do have an additional frame, it doesn’t overhang the inside opening.
For example, the cabinet below has side panels installed flush to the INSIDE of the legs. So while it does technically have additional framing on the front, it’s considered frameless because everything is flush along the inside.
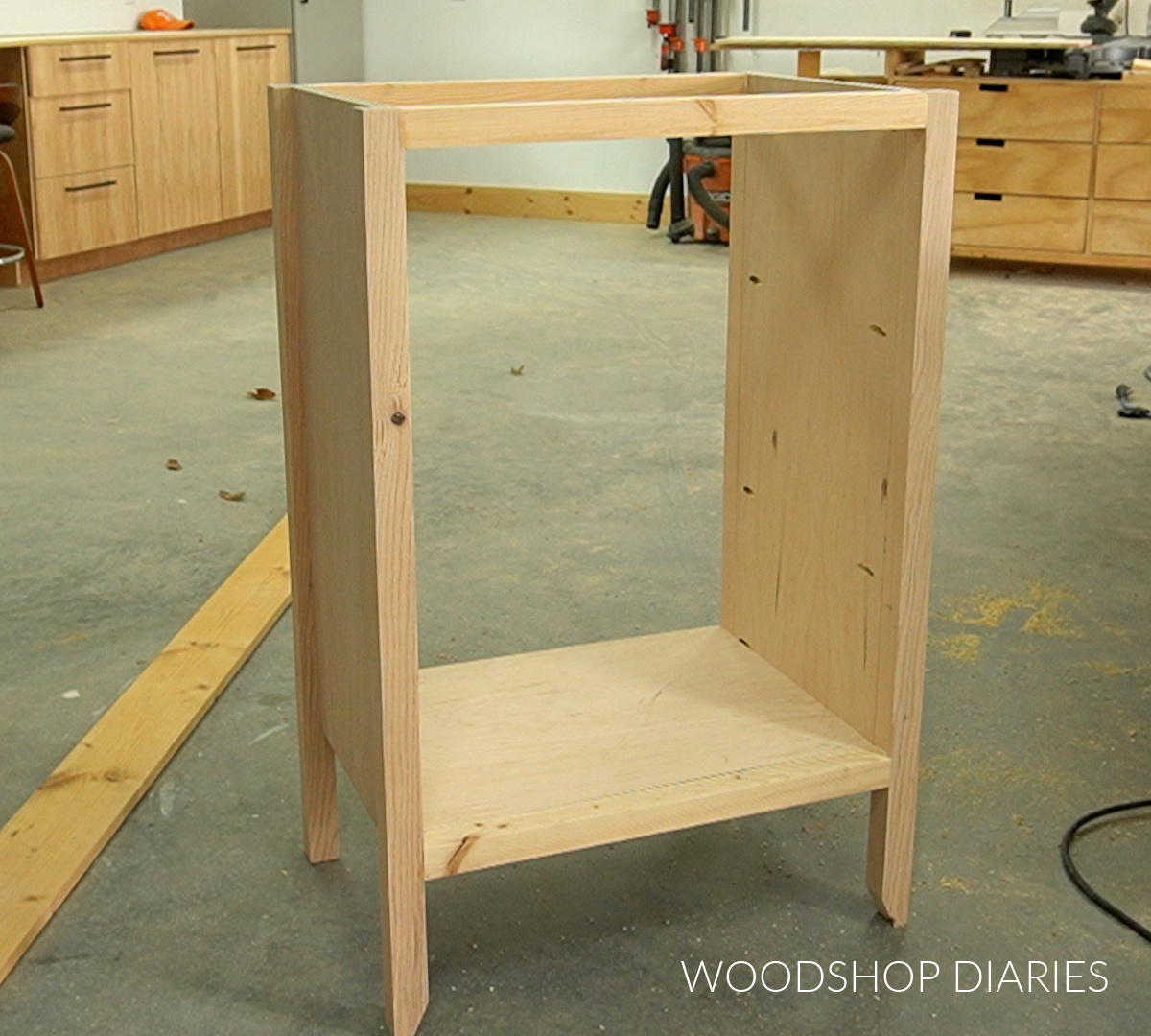
Face frame cabinets and furniture have an additional frame on the front that overhangs the inside edge.
For example, notice the face frame I’m nailing onto the cabinet below is wider than the side panel. It hangs over the INSIDE edge, so the frame and the side panel aren’t flush along the inside. This would be a face frame cabinet.
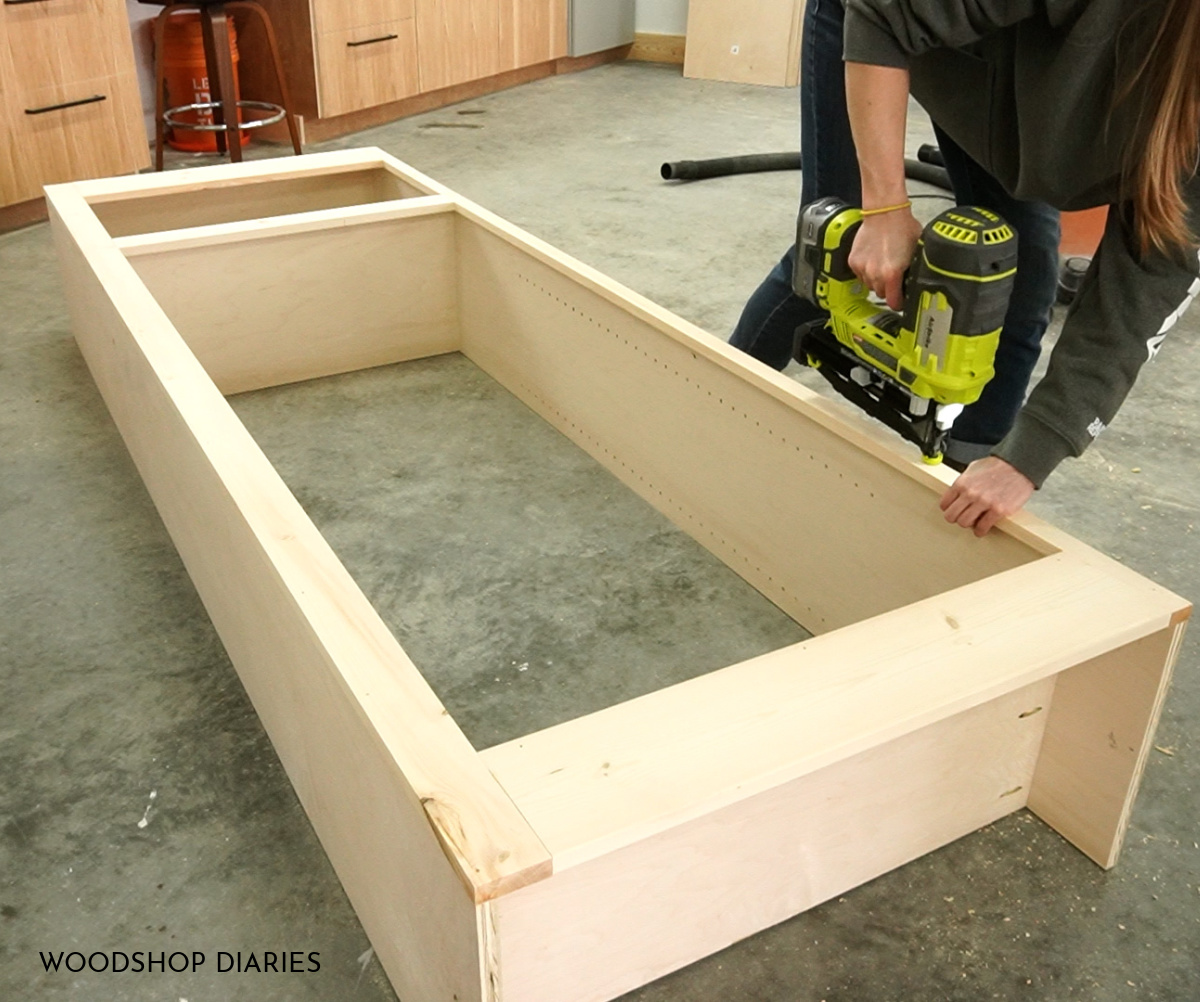
The reason this overhang on the inside edge matters is because frameless and face frame hinges have different styles of mounting plates.
Frameless hinges have a longer, flat mounting plate designed to mount into a flat, flush surface without any offsets like shown below.
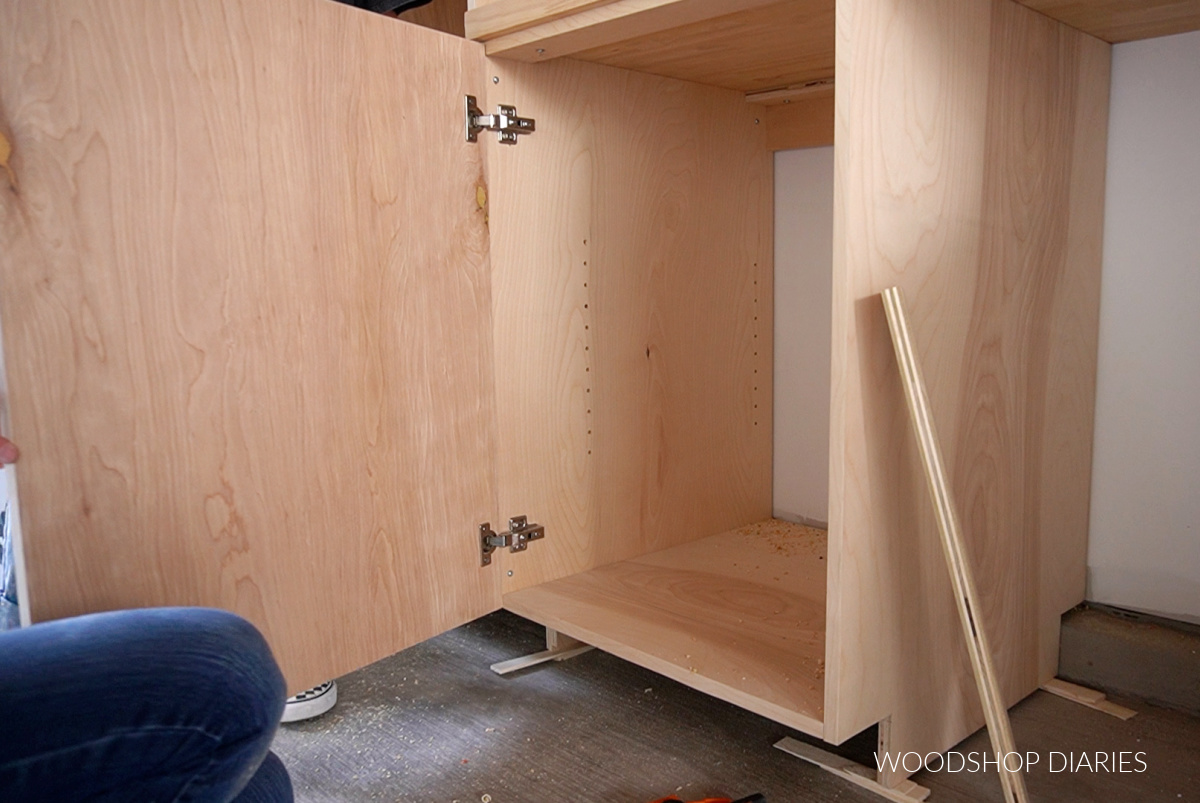
But face frame hinges have a mounting plate that is designed kind of “wrap around” the edge of the face frame when installed. See image below. These types of hinges require that offset so the frame needs to overhang the inside opening.

To determine whether you need frameless or face frame hinges, look at the side of the cabinet THAT THE HINGES WILL MOUNT TO. Is it frameless (flush across the inside) or does it have a face frame that overhangs the inside opening?
Once you know whether you need frameless or face frame hinges, the next question is: what type of door will you have?
Is the Door Inset or Overlay?
Cabinet doors can be either inset or overlay. Inset cabinet doors sit inside the opening and overlay doors lay over the front. In most cases, this is pretty easy to identify.
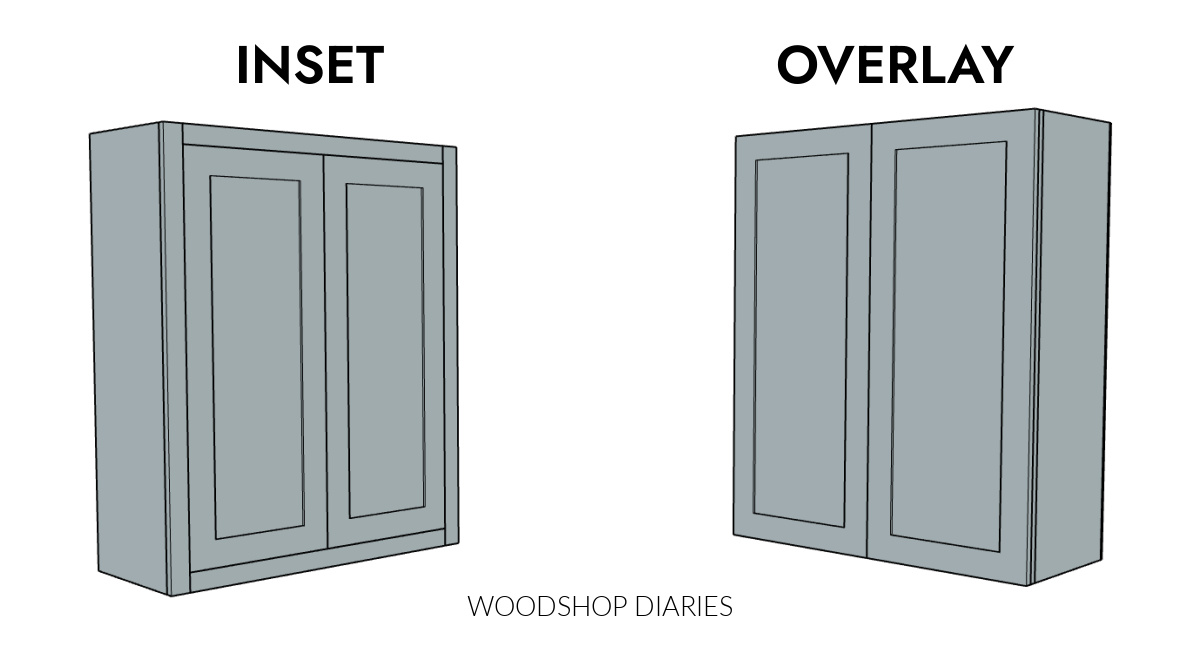
But, in some cases, depending on the overall design, it may not be so straightforward. The door may overlay some parts of the build, but be inset other parts.
To determine whether you need inset or overlay hinges, consider the part of the cabinet the HINGES WILL BE MOUNTED TO. Will the door be inset or overlay this particular piece?
Here is an example–the cabinet doors on the display console below are inset to the top panel and the base, but they overlay the sides. Since the doors are mounted to the side panels and they overlay this part, they’ll need overlay hinges.
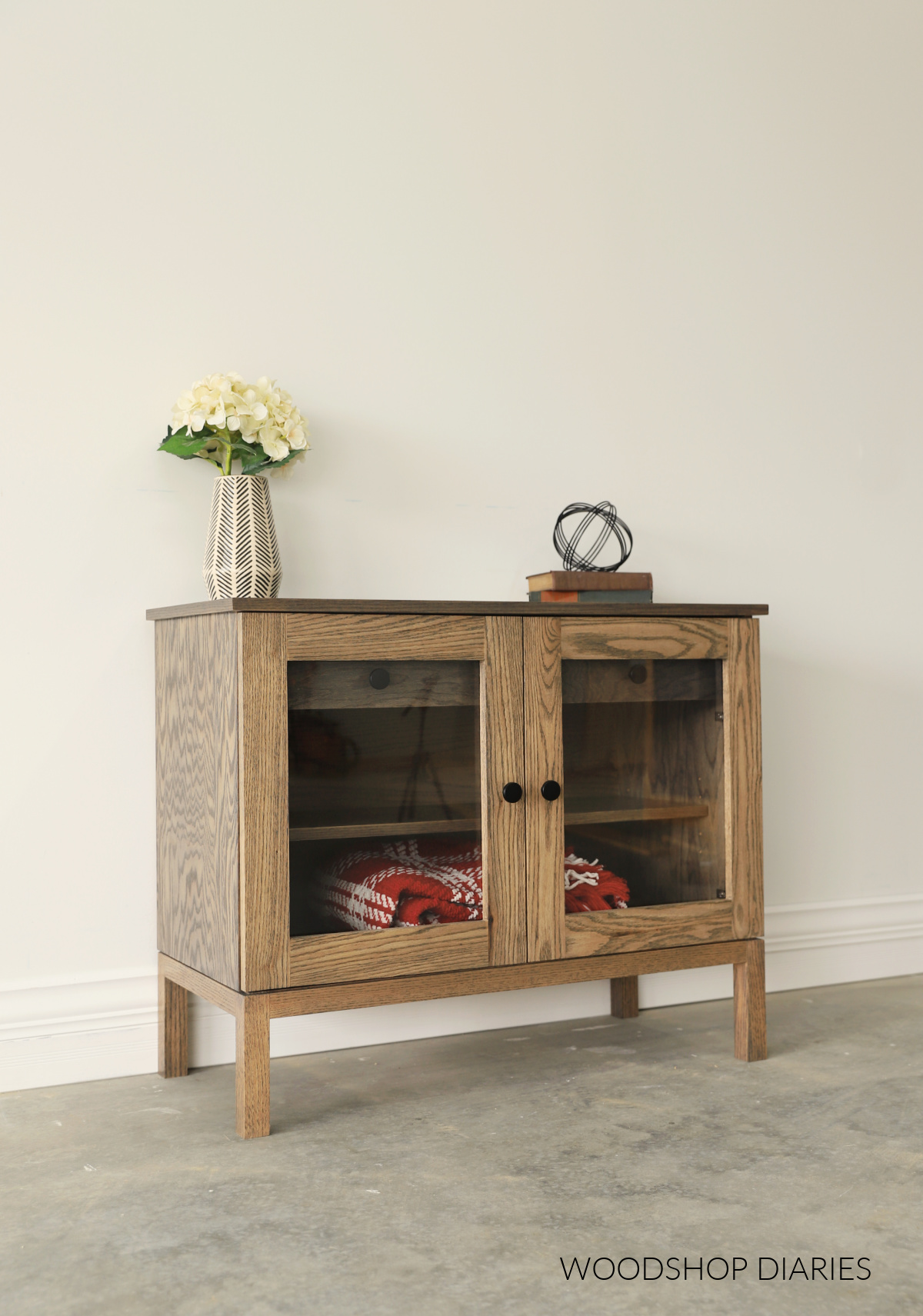
So now we’ve determined whether we need frameless or face frame hinges and whether it’s an inset or overlay door.
At this point, you should be able to choose between the four concealed hinge options:
- Frameless Hinges for Inset Doors
- Frameless Hinges for Overlay Doors
- Face Frame Hinges for Inset Doors
- Face Frame Hinges for Overlay Doors (available in varying overlay amounts)
This flow chart kind of sums it all up.
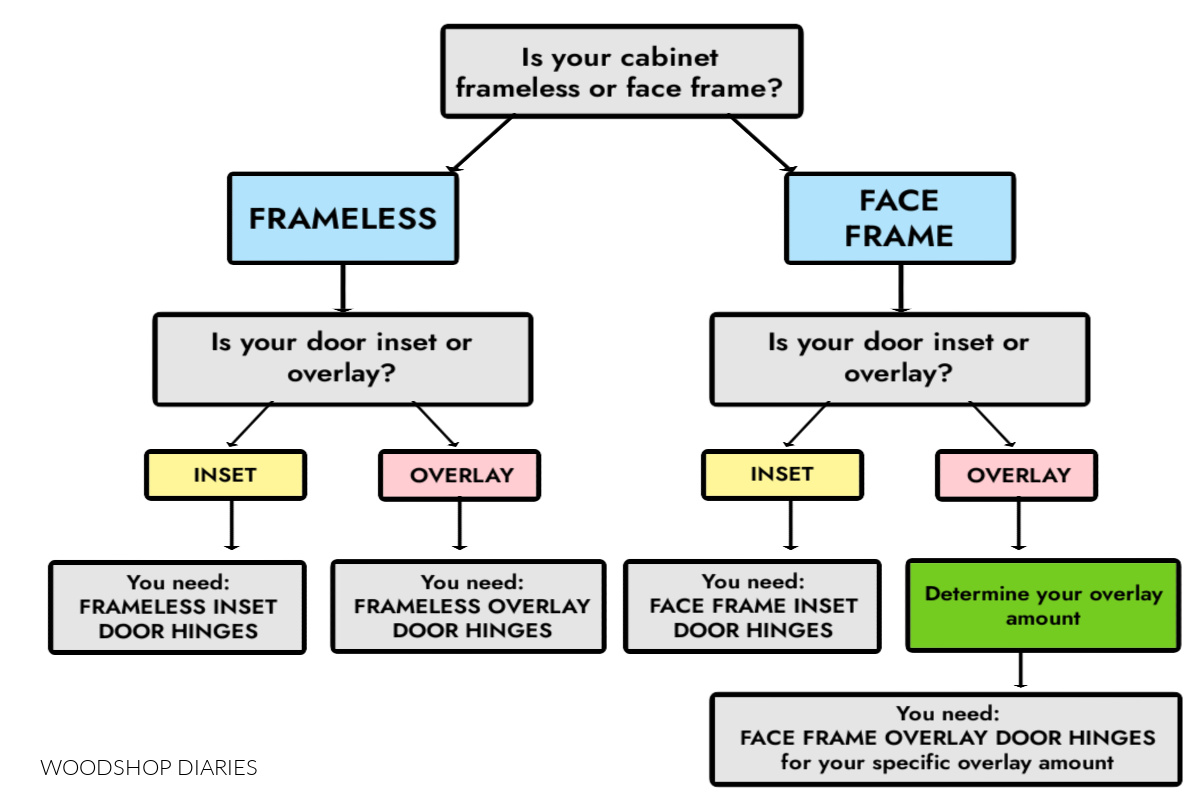
BUT, you’ll notice there’s an extra question in the chart. If you have a face frame cabinet with overlay doors, you still have to answer: How much overlay will you have?
How to determine Face Frame Overlay Amount
With frameless hinges, you don’t really get to choose an overlay amount. They come as “full overlay.” See this post to learn more about overlay options and how to size cabinet doors.
But with face frame hinges, there are multiple options of overlay amount.
Basically, the overlay amount is the amount of the face frame the door will cover. For example, if you have a 1 ½″ wide face frame and you want the door to cover 1″ of it on all sides, you’d choose a face frame hinge with a 1″ overlay.
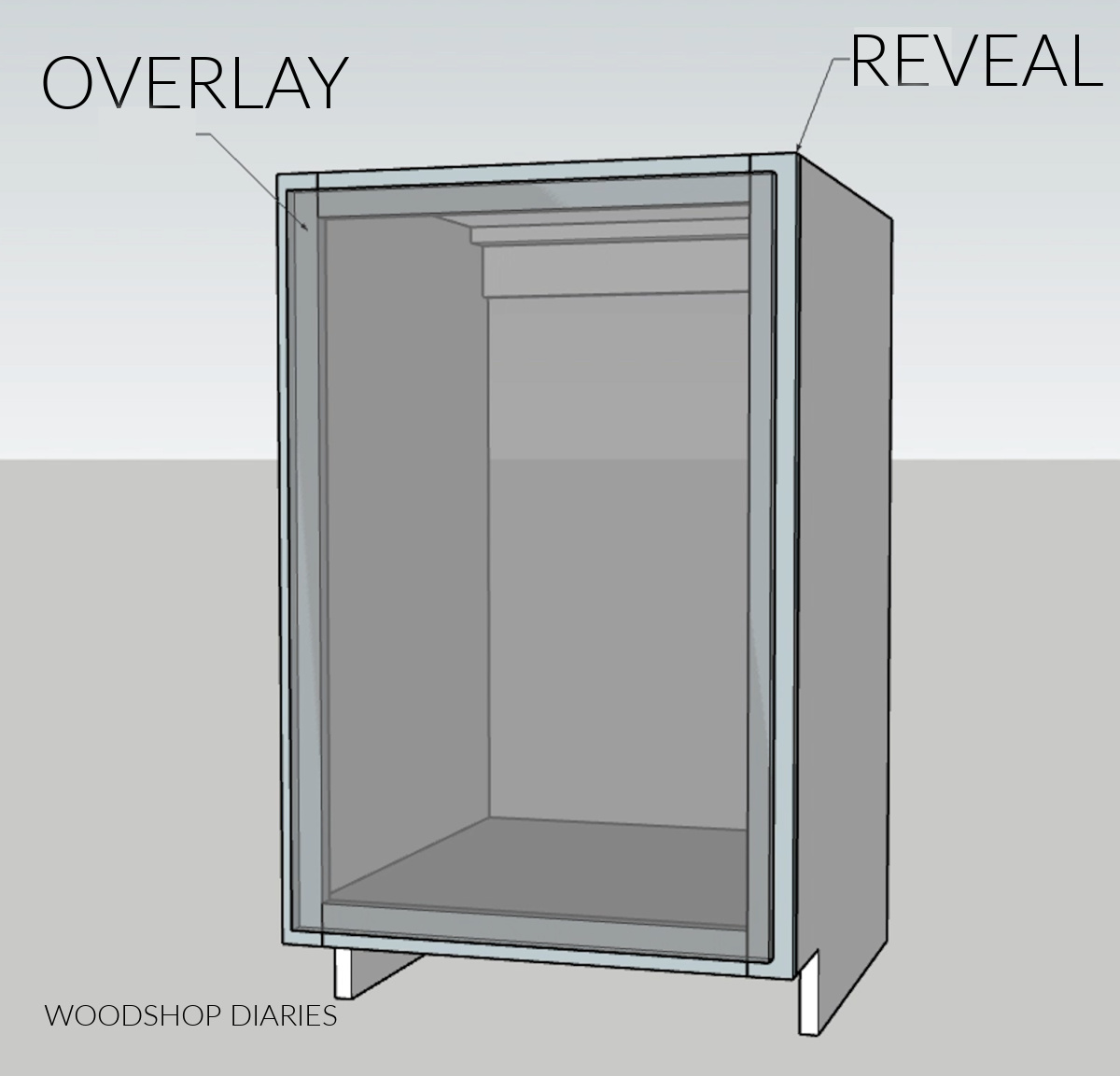
Face frame hinges usually come with overlay options ranging from ½″ to 1 ½″.
If you’re building a project from scratch, choosing your overlay amount is completely up to you, your design and your style. See this post for more information on choosing an overlay and determining cabinet door size.
But if you’re replacing the hinges on an existing door, you’ll need to determine the existing overlay amount. Sometimes the old hinges will have the overlay amount marked on them–which makes things super easy.
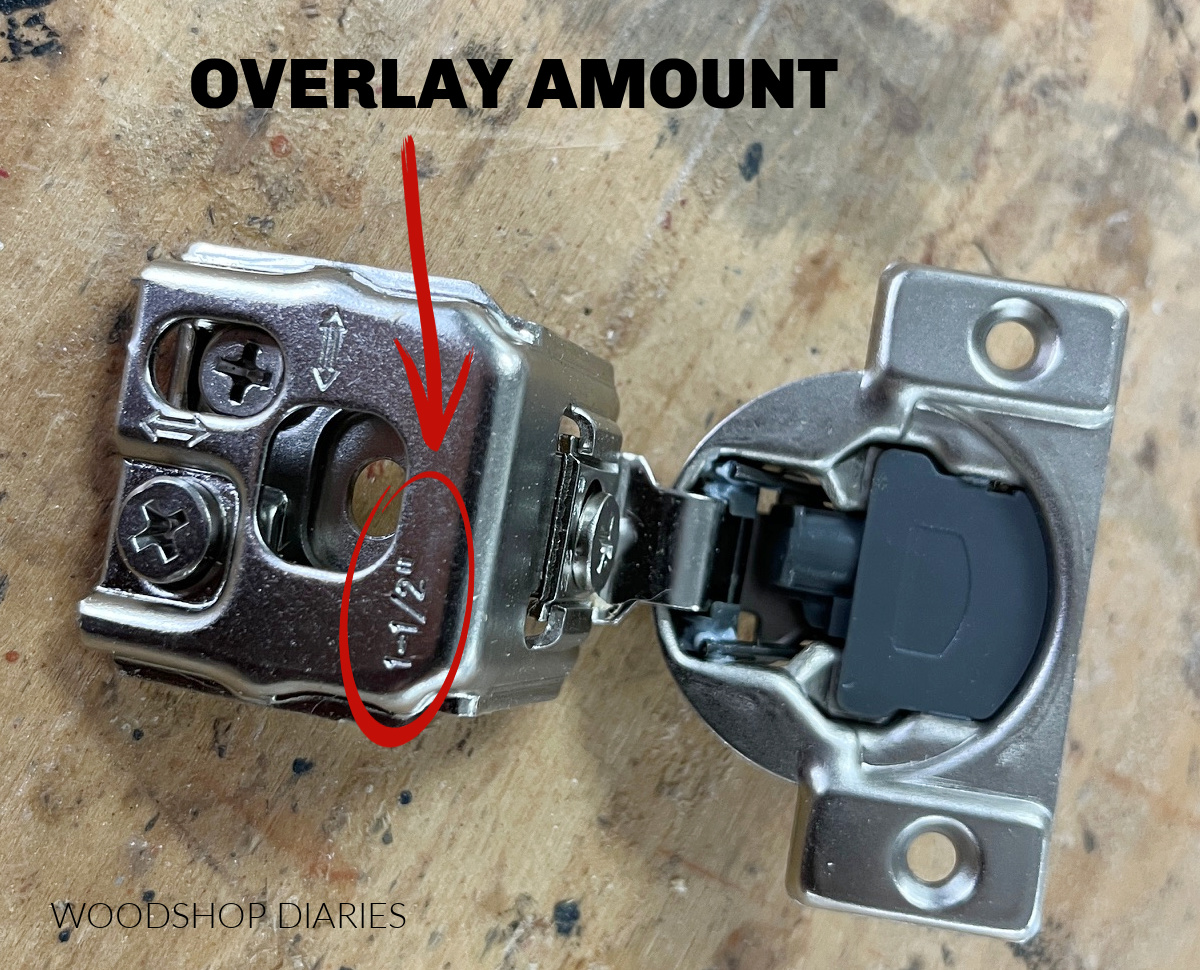
But, if it’s not marked on the previous hinges, you can find it yourself pretty easily by taking a couple measurements.
To find overlay amount of existing door:
(Door width – width of cabinet opening) ÷ 2
For example, if your cabinet door is 12″ wide, and your cabinet opening is 10″ wide, that means your door is 2″ wider than your opening. Divide that by two and you find that the door overlays the face frame 1″ on both sides.
So you’d need 1″ overlay hinges for face frame cabinets.
For double doors, you can do the same thing, just add the two door widths together, subtract the cabinet opening, then divide by 2.
An alternative to inset face frame hinges
Face frame hinges for inset doors are pretty pricey and challenging to install. Personally, I avoid them when possible.
An alternative option to inset face frame hinges is to use some spacer blocks and frameless inset hinges instead.
If I’m adding inset doors to a cabinet with a face frame, I’ll often cut a piece of scrap block to install behind the face frame where my hinge will mount.
This scrap block should be thick enough to come just to the inside edge of the frame. Then, I can install the frameless hinges onto these blocks to hang the door.
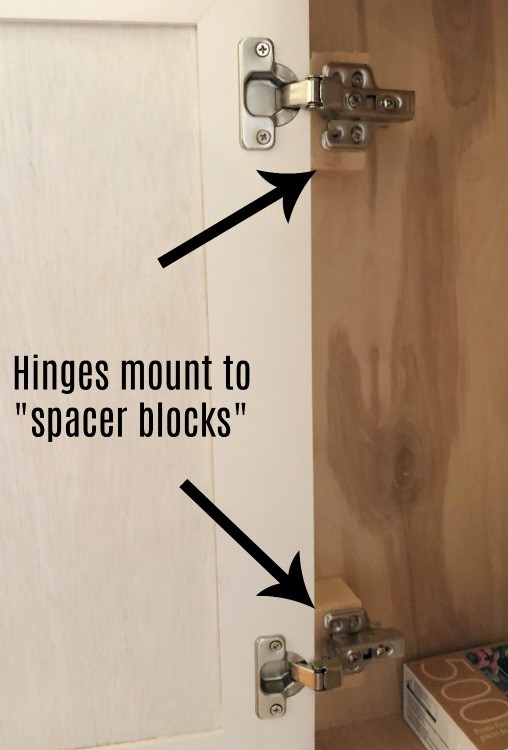
It’s not always the prettiest option, but it works great, saves quite a bit of money, and you only see it when you open the door.
More information on building and installing cabinet doors
With that, you should be able to determine what type of hinge you need for your project and be on your way to installing and hanging your doors.
If you’re interested in learning more about building and installing cabinet and furniture doors, check out these helpful resources:
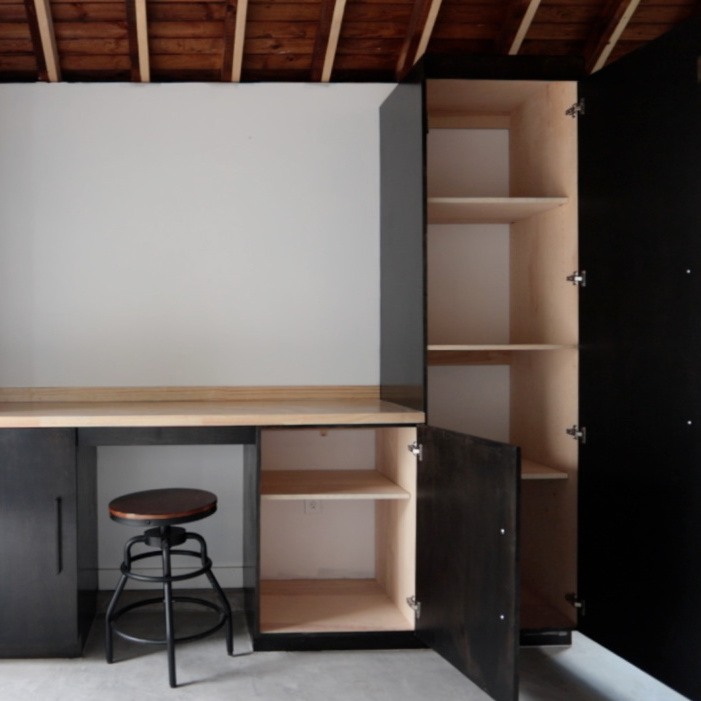
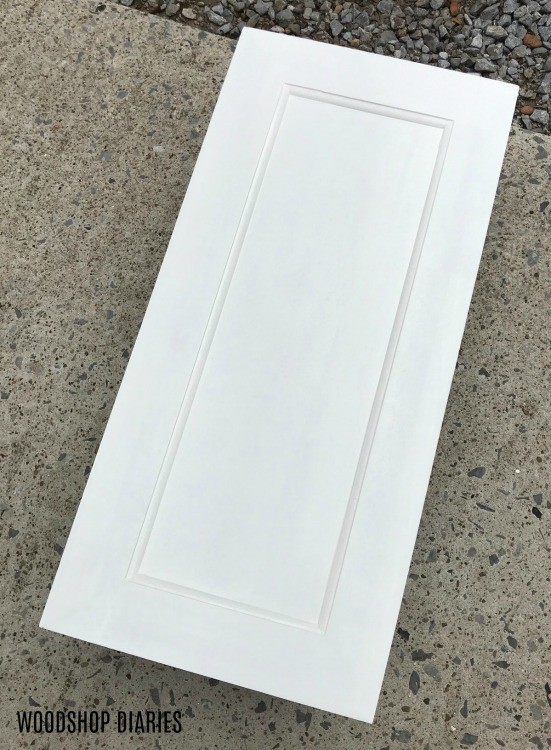
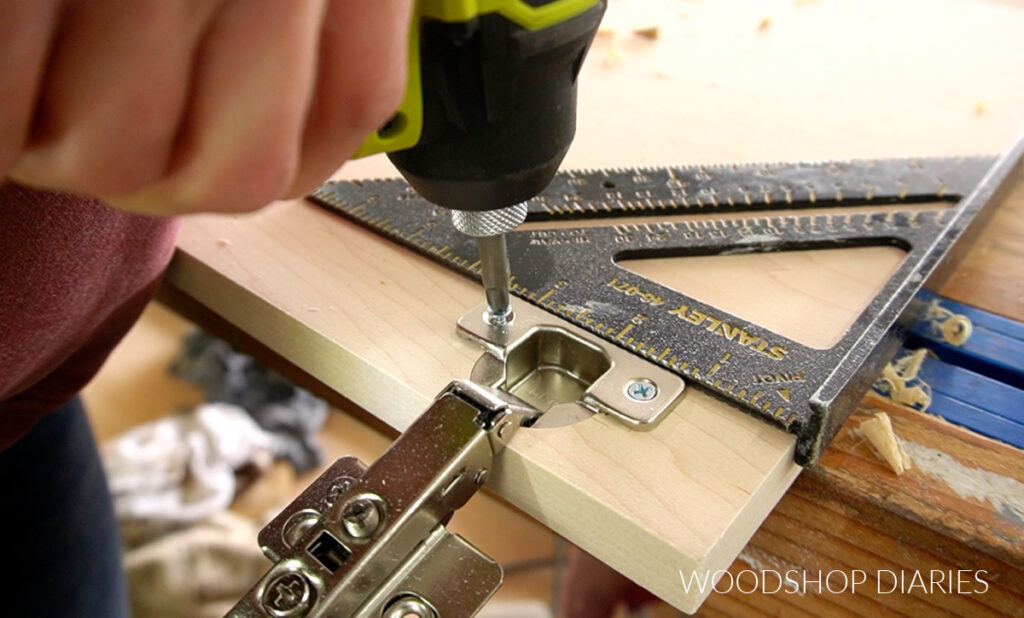
If you’d like to save this post for reference later, be sure to pin it or share to your favorite social channel!
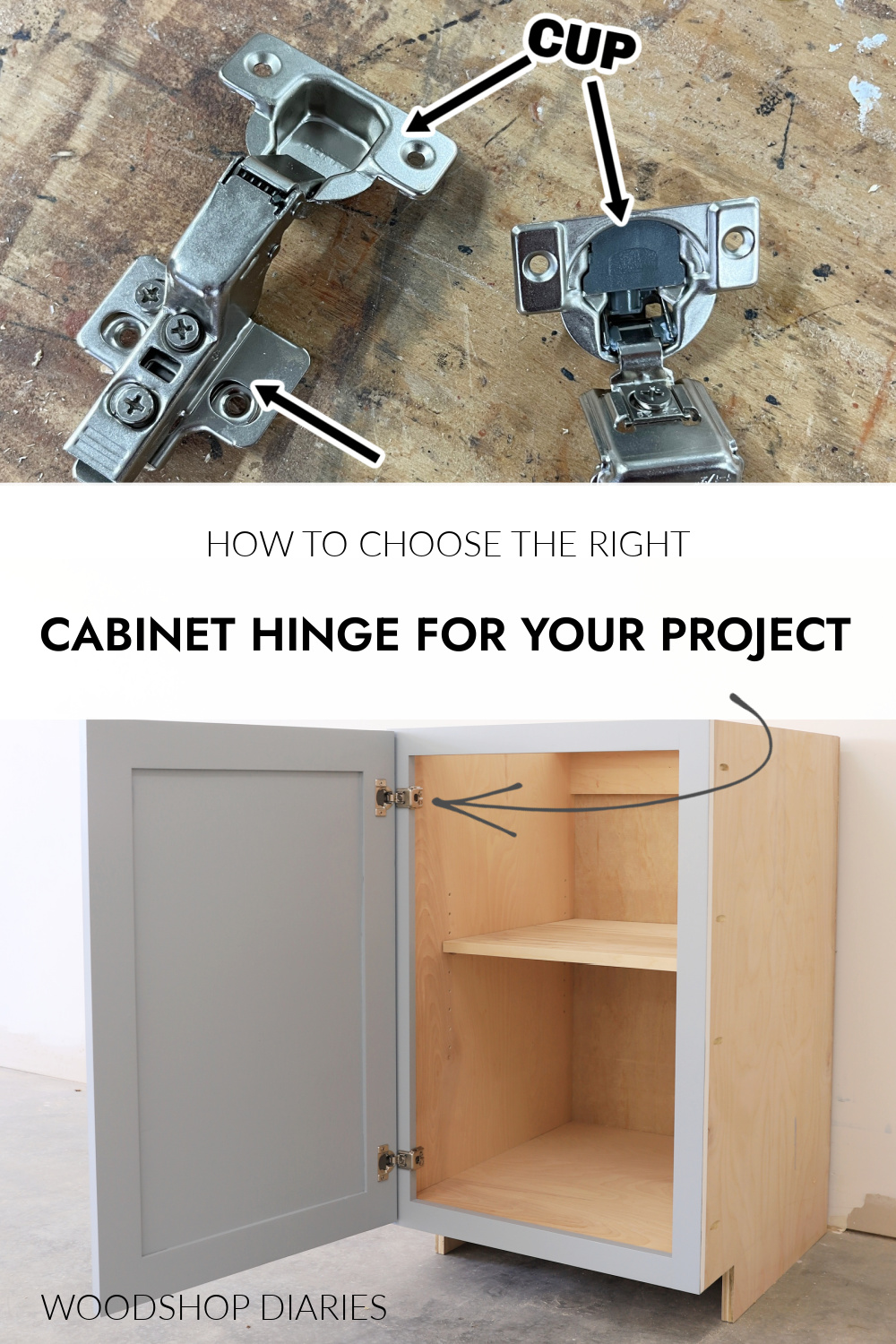
Until next time, friends, happy building!


