I’m sharing my comprehensive guide with you here on how to build drawers for cabinets and furniture in this post!
.
I know I’m in the minority here, but I love to build drawers. It never gets old and I love adding them to the furniture I build whenever I can. But, I know for many, drawer making seems intimidating and frustrating.
I’m detailing EVERYTHING—from how to calculate your drawer size, to what holes on the slides to put your screws in. EVERYTHING. I’m showing you EXACTLY how I do it every single time. So if you’re ready to start making drawers, let’s get to it. Be warned, this is a long post, but it’s FULL of info.
.
As a general note, I will be talking about ball bearing, side mount drawer slides only in this post. That’s the only kind I use in my projects. I’ve found all others to be extremely frustrating. PS, if you like the desk and dresser I show in this post, be sure to check those posts out here: DIY Desk and DIY Dresser.

Also, I make all my drawers using ¾” plywood for the box and ¼” plywood for the bottom. A whole lot of making, installing and building drawers is making sure things are lined up and square. I like to use plywood to build my drawers because then I don’t have to worry about twisted or warped boards causing me issues with alignment.
Also, it looks SUPER CLEAN and because plywood doesn’t move nearly as much as solid wood with seasonal changes, it’s less likely to cause any stress pulling or pushing on slides, etc.
.
The following is the exact process I use to make, measure, and install drawer boxes. It’s not necessarily right or wrong…it’s just what works for me. If you’d like a printable version, you can grab one here:
Jump to:
Step 1: Determine Drawer Front Heights
Types of Drawer Fronts
Before we can figure out drawer front sizes, we need to cover the different scenarios for drawer fronts. First, you need to determine whether your drawer fronts will be inset or overlay. (See this post for information on inset vs. overlay) Then, you need to determine whether you have framed or a frameless drawers.
.
Here are a few examples:
The top drawer of this desk is inset with a frame (notice it is surrounded on all sides by a frame). Notice the drawers are inset because they set inside the front of the cabinet. The bottom drawers are inset without a frame (notice that the cabinet DOES have a face frame, but the individual drawers are not individually framed).
Then we have full overlay drawers that are not framed in this instance. Notice the drawers hang OVER the sides of the cabinet and are not individually framed.

How to Determine Drawer Front Size?
Part of this involves math, but part of it involves personal preference. I’ll show you two examples to help give you an idea how to calculate sizes.
.
Measurements for Inset Framed Drawers
Inset framed drawers are by far the easiest to figure. Simply measure the opening of the frame and subtract ¼” from both height and width to find your drawer front size. Basically, the rule of thumb is allowing ⅛” space around all sides between the drawer front and the frame.

Measurements for Frameless Drawers
However, if the drawers are not individually framed you have options. And options complicate things.
.
Let’s look at this kitchen cabinet as an example. I want three drawers, so I need three drawer fronts. I want the two bottom ones equal size and the top one smaller. I also want these drawer fronts full overlay (see this post for details on overlay/inset options).
.
Since these are full overlay, my drawer fronts will cover the entire front of the cabinet EXCEPT ⅛” on all sides (see this post for details). There should also be ⅛” gap BETWEEN the drawer fronts as well.
.
So my cabinet height is 31”, and I subtract the ⅛” top gap, ⅛” bottom gap, and two ⅛” gaps between drawer fronts and I have 30 ½” total in drawer front coverage. If I want two fronts to be 12” tall, then 30 ½” – 12” – 12” = 6 ½” left for the top drawer front.
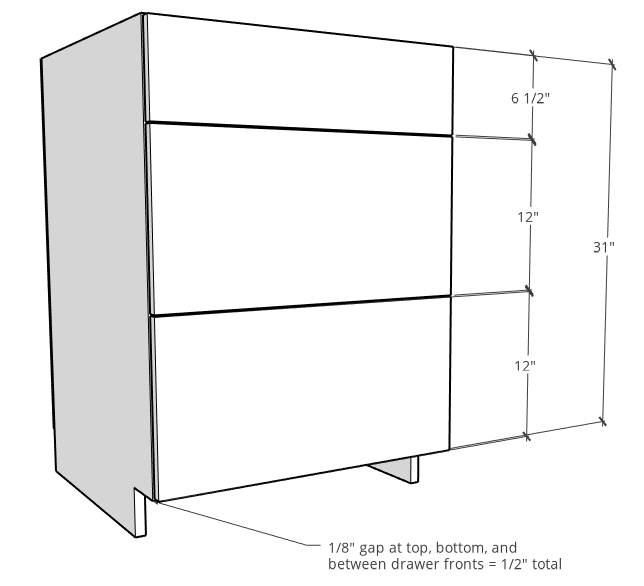
If you are doing inset drawer fronts, the idea is exactly the same except all your drawers would have to fit INSIDE the opening and not cover the sides…like on the bottom of this dresser shown here.

If I wanted those drawers to all be equal, I would take 30 ½” and divide by 3 to get all the fronts need to be 10 ⅙”—so I’d probably round down to 10 ⅛” since that’s the closest number on my tape measure haha.
Step 2: Mount Drawer Slides
Now that I have my drawer front sizes figured out, I can figure out where to mount my slides. I use ball bearing slides for all my furniture and cabinets. They are easy to use and easy to adjust. So that’s what I’ll be showing in this post. FYI you can purchase these from Home Depot, or online from Amazon, Rockler, tons of other retailers.
.
Ball bearing slides come in many sizes—usually in 2” increments, so, 10”, 12”, 14” and so on usually up to about 24” long. You can buy these with or without soft close mechanisms. You can choose whatever size slide you want as long as it’s the same length or shorter than the depth of whatever you are installing it into.
.
If your drawer front will be inset into your cabinet, you also have to take into consideration that that will push your slide back the thickness of your drawer front. So in that case, if I have a cabinet 22” deep and I have a ¾” thick inset drawer front, I can’t use a 22” slide anymore. I have to go with a 20” or shorter slide.
How and Where Do I Install the Drawer Slides?
I get a lot of questions about jigs to mount the slides. I don’t use any. When at all possible, I turn my cabinets or piece of furniture on its side to install my slides instead of doing it while the piece is standing. It’s much easier to measure and install that way without anything moving while driving the screws.

I lay the cabinet over, measure, mark, then use a square to draw a line at that mark square to the front of the cabinet. Then, I line the slide up with the mark and screw in place.
.
I always start at the bottom and work my way up. I mount the first slide all the way at the bottom of the cabinet. OR if it’s got a frame, I mount the slide so that the bottom is flush with the bottom opening of the frame.
.
Since I already know my drawer front height, I can figure out where to mount the slides pretty easy. Let’s look again at this cabinet example. I’ve greyed out the drawer fronts to give you a visual here.
.
My bottom drawer front is 12”. To make things easy and give me plenty of wiggle room, I measure up from the bottom of the cabinet about 1” higher than that drawer front—so 13”. That’s where I mount the next slide.
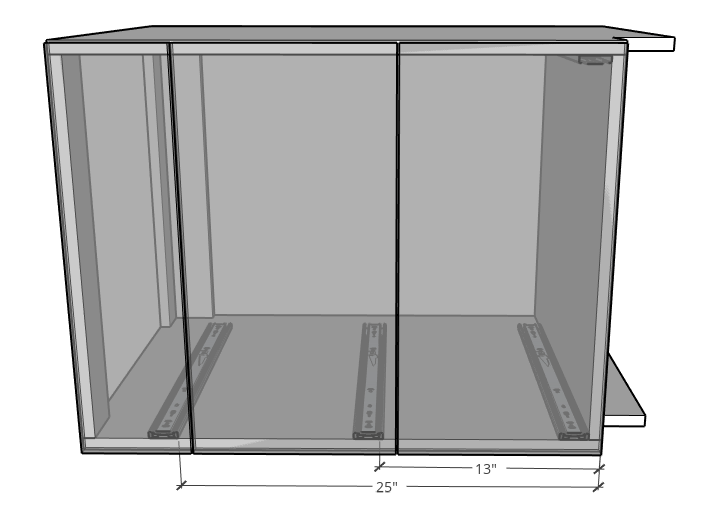
Then I do the same for the next slide above it, just add the two fronts below it plus an extra inch—so 12” + 12” +1” = 25”. As long as you clear the drawer front below it, it’s not critical where you place your slide as long as it’s the same on both sides of the cabinet.
.
If this was for inset drawers, the same applies, just measure from the INSIDE of the opening vs the OUTSIDE of the cabinet.
Inset vs. Overlay Mounting
If you are using overlay drawer fronts, install your slides flush with the front of your cabinet.
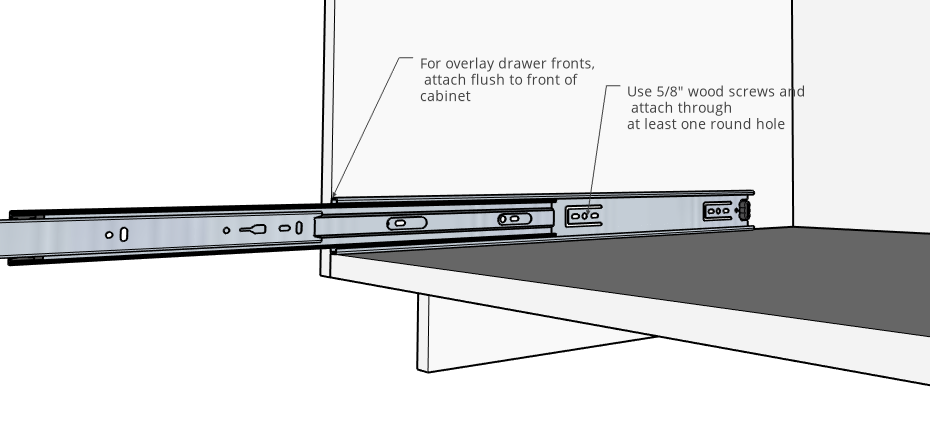
But, if you are using inset drawer fronts, install them the thickness of your front INSET from the front of your cabinet. Typically, your front will be ¾” thick, so install it ¾” from the front edge of the cabinet.
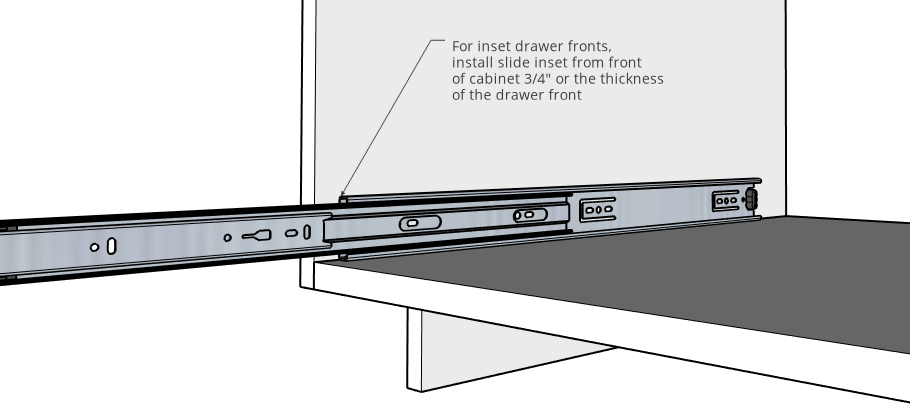
Typically, these ball bearing drawer slides have horizontally slotted holes on the piece that mounts to the cabinet and vertically slotted holes that mount to the drawer box.
.
This offers you the ability to adjust the drawer box in both directions as needed. I’ve never used the horizontal slots to adjust, so when I install these into the cabinet, I use the round holes to keep it held in place.
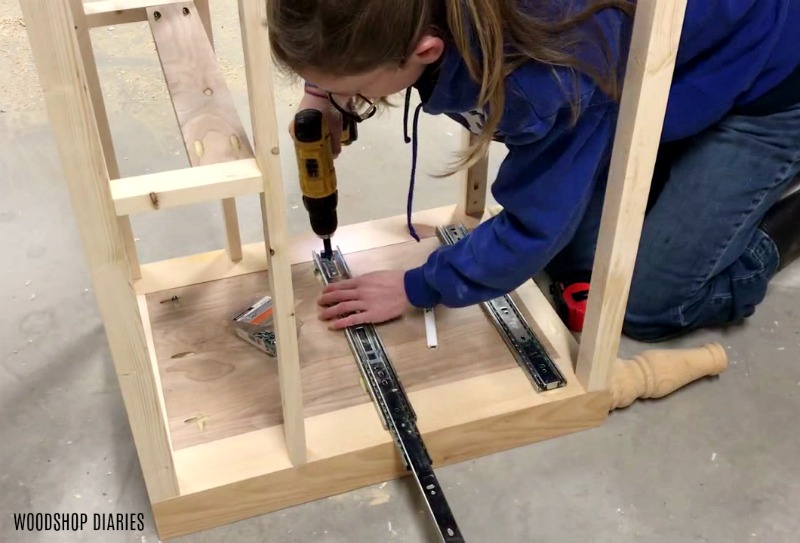
Simply extend the slide, and use ⅝” wood screws to attach the slides into the cabinet in at least three places.
Do I need spacer blocks?
Everything prior to this assumed frameless cabinets or that the inside of the cabinet was flush.
.
But, if a cabinet or piece of furniture has a face frame that covers a portion of the inside of the cabinet like shown below on this storage desk, you’ll need to install a spacer block so that you can mount the drawer slide flush with the opening in the frame so it can slide in and out.
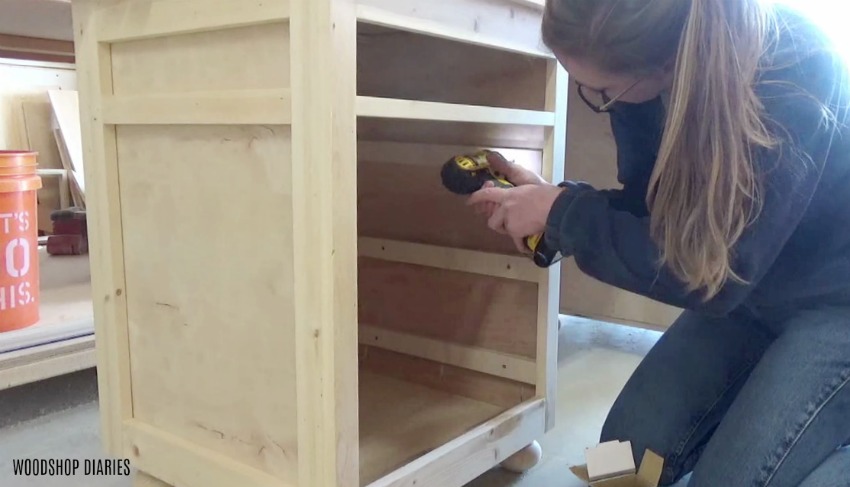
You’ll mount the spacer blocks at the measurements discussed above, then mount the slides on top of them like shown.
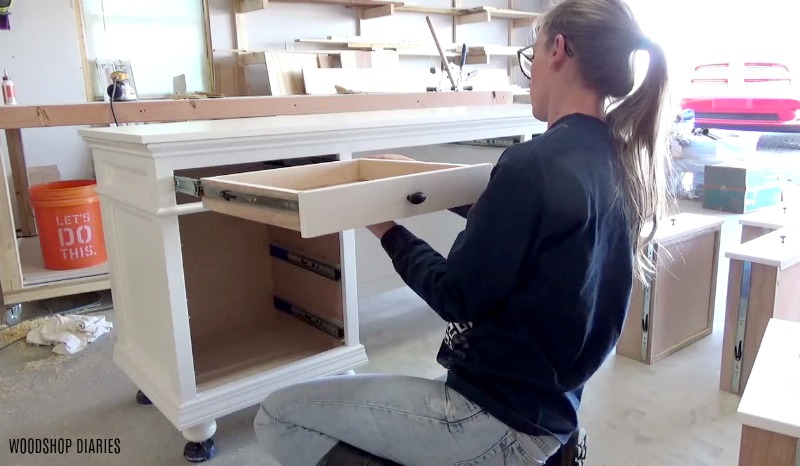
Step 3: Build Drawer Boxes
So now that the slides are in place, now it’s time to actually build drawers.
Drawer Box Height
Again, just like with the drawer front sizes, there are two main options that you may run into. You either have a frame around the drawer or you don’t. In this example with this desk, notice that the bottom cabinet drawers don’t have frames but the top ones do.

For Framed Drawers: If my drawers have frames, I make sure that the height of my drawer box is at least 1”shorter than the height of my opening to make sure it’s got plenty of room to open and close.
.
For Unframed Drawers: If my drawers don’t have frames, I make them about 2-3” shorter than my drawer front. This isn’t a “rule,” it’s just what I’ve found to work well for me.
Drawer Box Length & Widths
In order to figure the lengths to cut all the pieces to make a drawer, you only need two measurements.
.
You need the length of your slides (ex. If you’re using 16” slides, the length is 16”…pretty straightforward), and the width of the opening in which you plan to put your drawer. That gives you the LENGTHS to cut your pieces.
.
Frameless Cabinets
So, let’s take this example again. This is a frameless kitchen cabinet that I’m putting three drawers into. I’m using 22” drawer slides, and the width of the opening is X (remember X from algebra class??).
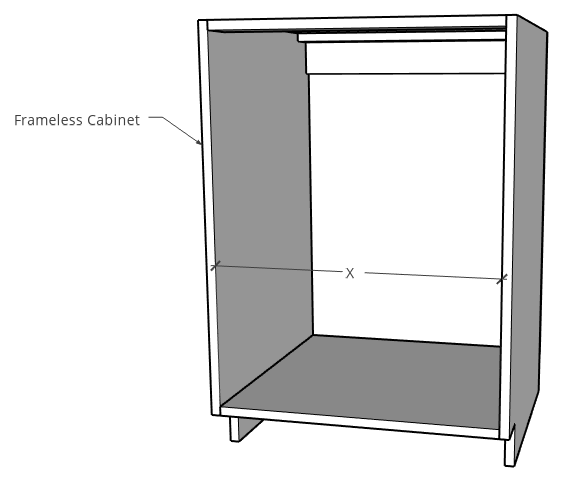
My overall drawer box width should be 1” LESS than my opening—this allows room for the drawer slides.
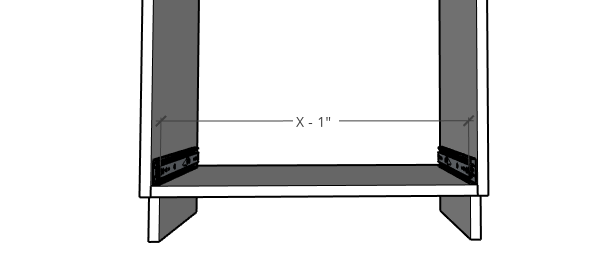
Now, the drawer pieces should be cut as follows. The sides are ¾” plywood and the bottom is ¼” plywood. The ¼” plywood goes into dadoes cut into the drawers like shown once it’s assembled with pocket holes. I’ll show that in detail later.
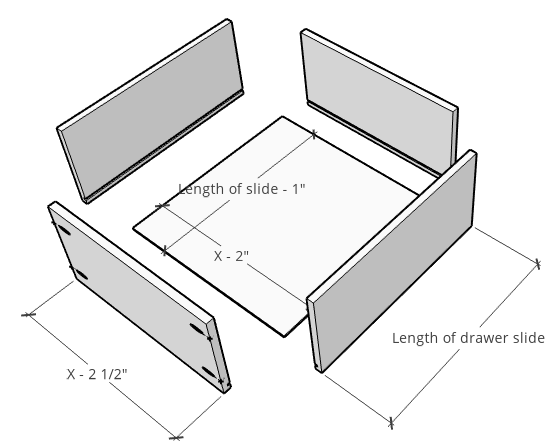
Face Frame Cabinets
I mentioned adding spacer blocks earlier into cabinets or furniture with face frames. This same thing applies in the case when you have spacer blocks for your slides, you just need to make sure you measure between the spacer blocks instead of the inside of the cabinet.
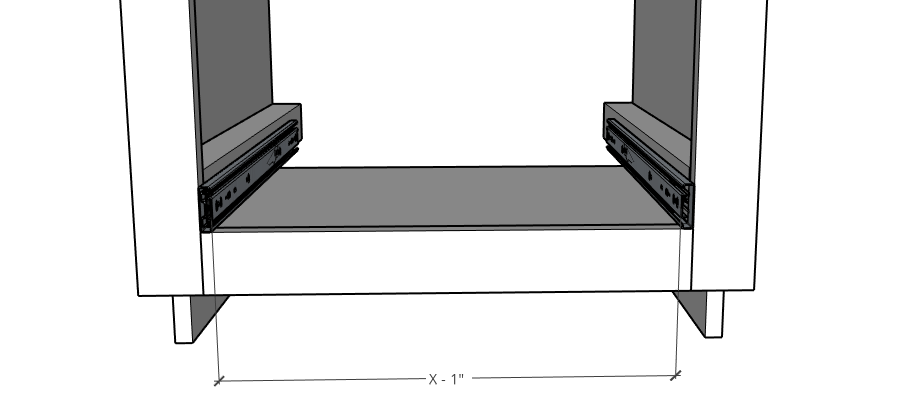
How to Build Drawers
I assemble my drawers using ¼” plywood in dadoes on the drawer box sides. If you don’t want to cut dadoes, you can also, just glue and staple ¼” plywood into the bottom of the drawer box, HOWEVER, you need to keep in mind that that will add ¼” to the drawer box height, so you may need to adjust accordingly.
.
I found the dado method to be clean looking and strong, so I prefer that. I adjust the height of my table saw blade ¼” and cut this dado ½” from the bottom side of the drawer box pieces.
.
You can make multiple passes with a regular saw blade on the table saw to get the ¼” thickness, or use a ¼” dado blade and make one pass or use a router and ¼” straight bit.
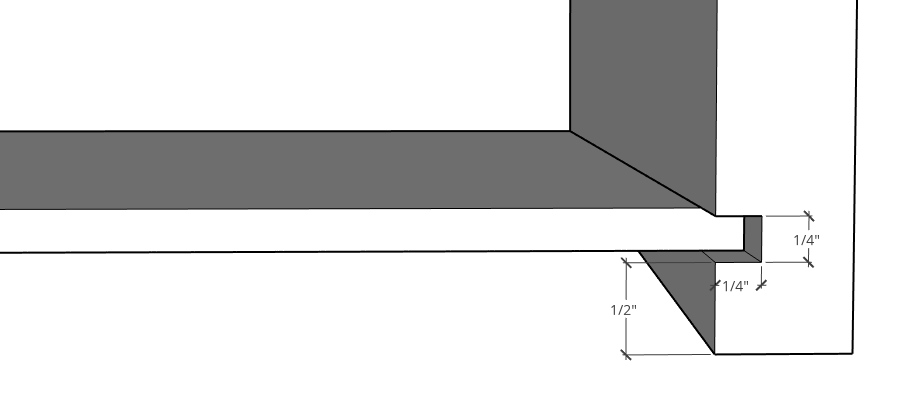
I assemble the side pieces using ¾” pocket holes and 1 ¼” wood screws like shown. You can check out any of my YouTube video tutorials (like this desk or this dresser) where I build something with a drawer to see the process. Once I have three pieces together, I slide the ¼” plywood piece in place and attach the last piece.
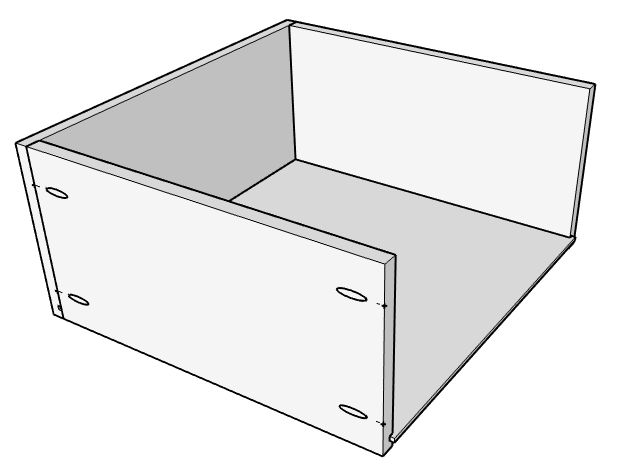
You can use a corner clamp or square to hold pieces square when assembling them. But, the best way to help ensure the drawer is square is to make sure the ¼” plywood bottom is square before putting it in. It should be a pretty tight fit and should hold the pieces square if it is square, too.
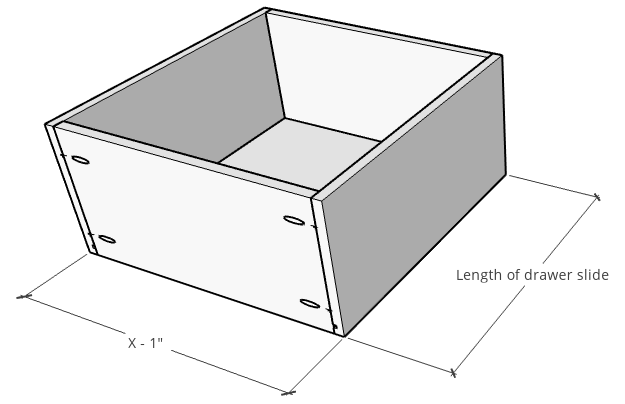
Step 4: Install the Drawer Box Into Slides
There are plenty of ways to install the drawer boxes, but this is quick and works well. I always start at the bottom and install the bottom drawer first. I place ¼” plywood scraps underneath the drawer box and slightly extend the drawer box and the slides on both sides.
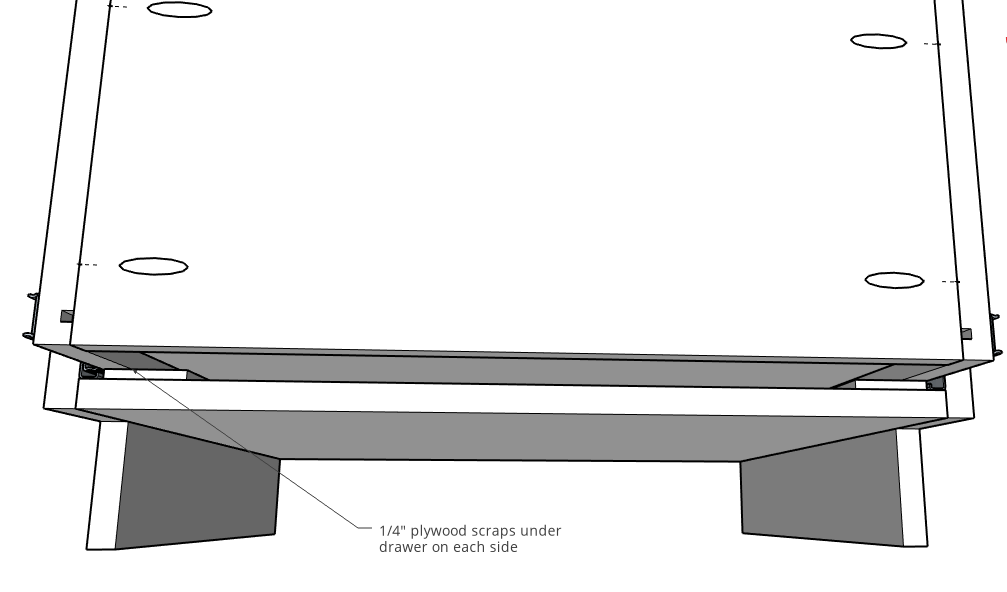
I extend the slide and drawer box so that the front edge of the slide is FLUSH along the front edge of the drawer box and put one ⅝” wood screw on each side in a vertical slotted hole.
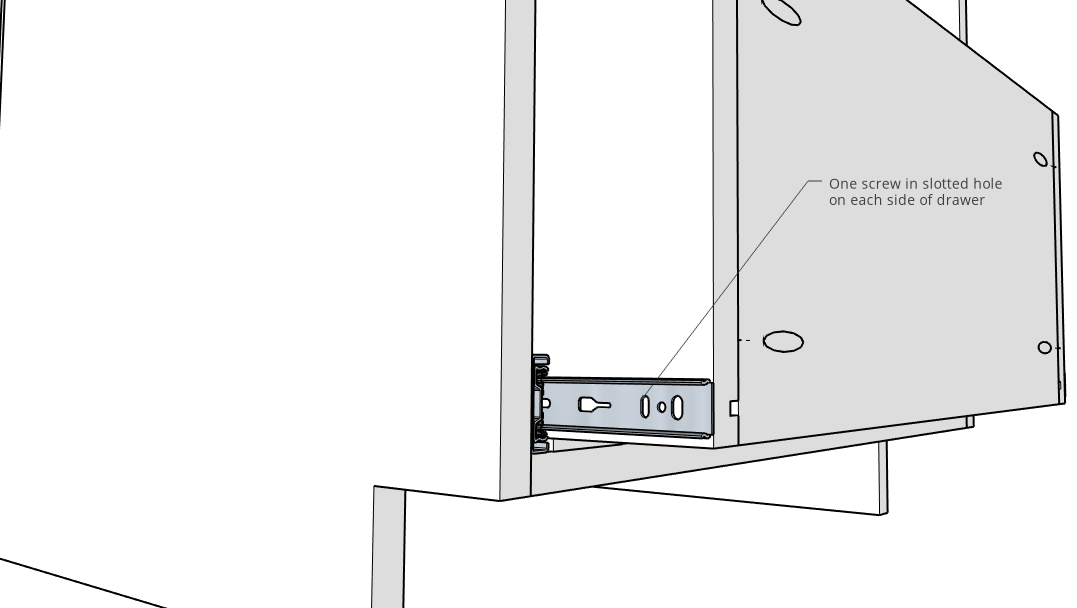
Then, keeping the drawer pushed down on the ¼” plywood scraps, I extend the drawer and add another screw on each side into a round hole.
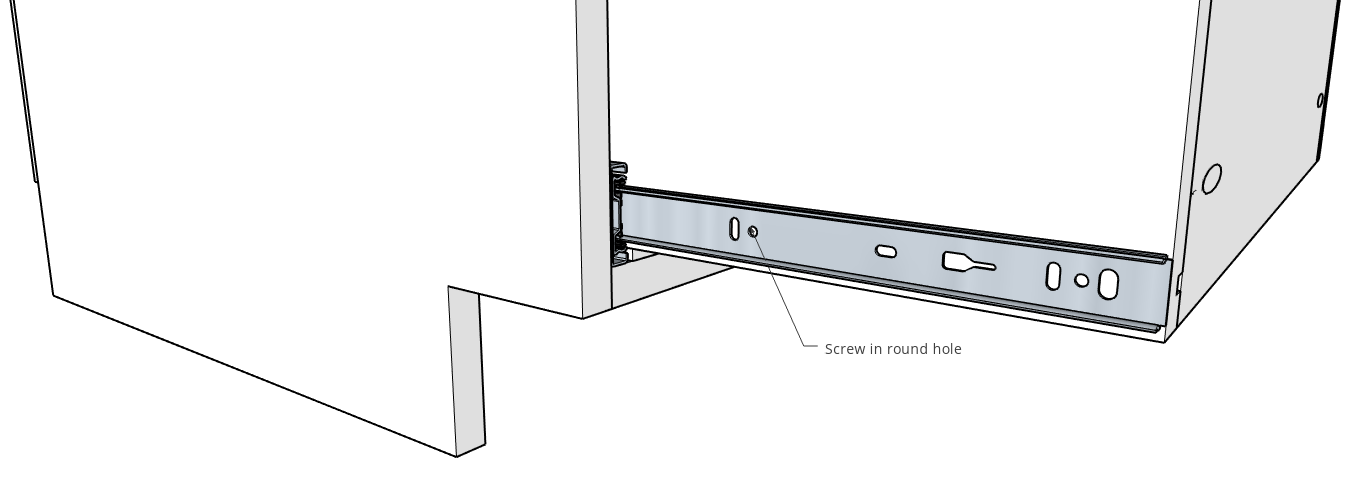
Then, I remove the drawer from the slide and add another screw onto the back of the slide. To remove the drawer, extend it fully and there will be two tabs on each slide. One will push up and one will push down. Simultaneously push these tabs and pull the drawer straight out.
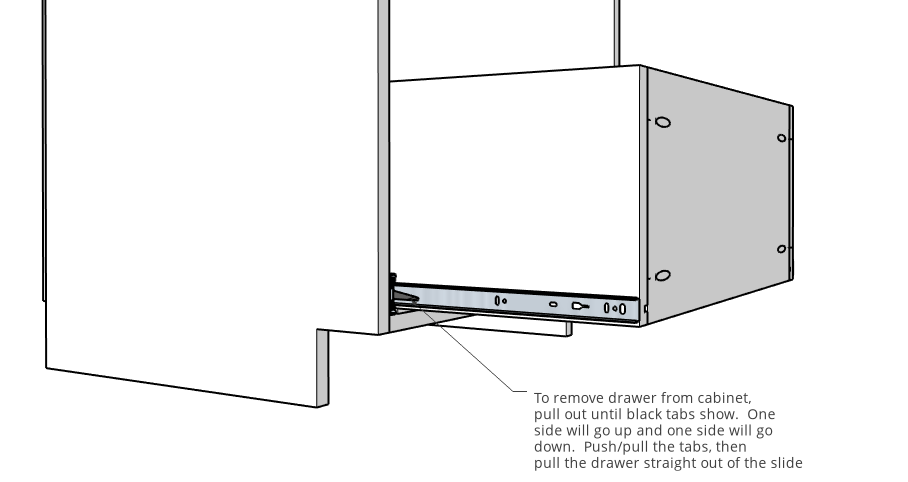
Then add a screw into the end either in a round or slotted hole.
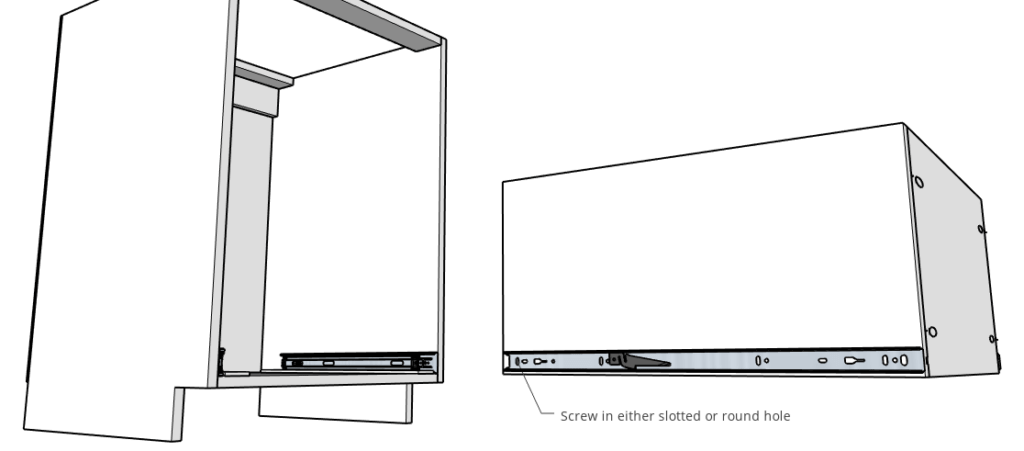
Then, slide the drawer back in place and adjust as needed using the screws in the vertically slotted holes. Usually it won’t need any adjustments, but if it does, that’s why the screw holes are slotted—simply loosen the screw, adjust, then tighten again.
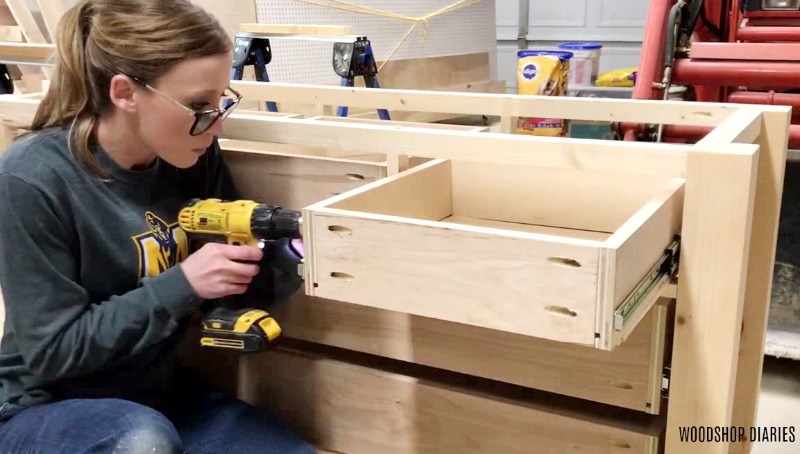
To add the next drawer, I use scrap wood blocks stacked on top of the box below and follow this same procedure. I stack the spacer blocks until the bottom of the drawer is higher than where the drawer front below it will be–basically the drawer box just has to clear the drawer front below it.
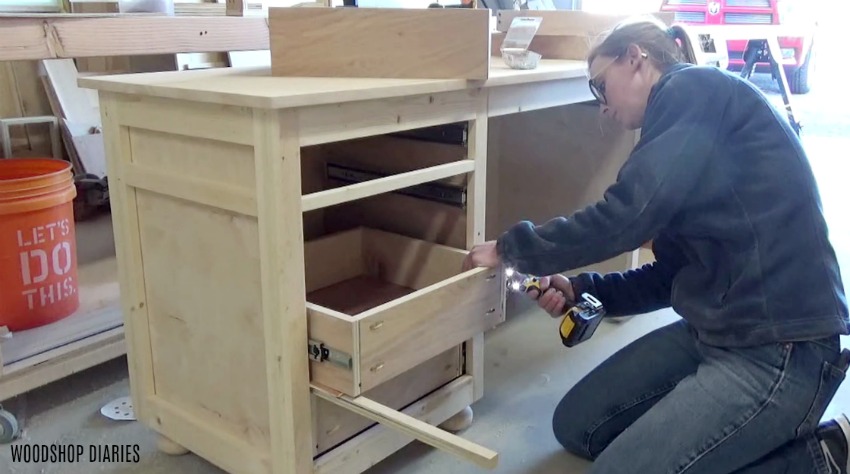
Step 5: Attach Drawer Fronts
There are a lot of methods for centering and attaching drawer fronts. But, I don’t use any of them (I know…I’m weird).
.
I’ve found the easiest way to attach drawer fronts is to lay the piece on it’s back, and set the fronts in place letting gravity hold them where you want them so you can get them centered.
.
However, if that’s not feasible, the next easiest way is to leave the top of the piece off so you can access the inside of the drawers like shown below.
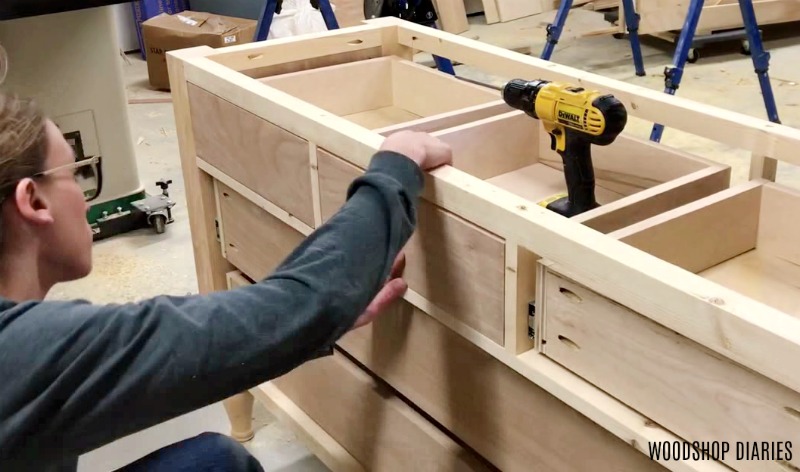
I hold my drawer fronts on, and eyeball the gaps around the edges trying to get them as even as possible–it should be about ⅛″ on all sides.
.
If I’m painting the piece, I’ll brad nail the drawers in place, then use a couple of 1 ¼″ wood screws to securely attach the fronts from the inside of the drawer box. I can putty over the nail holes and no one will know.
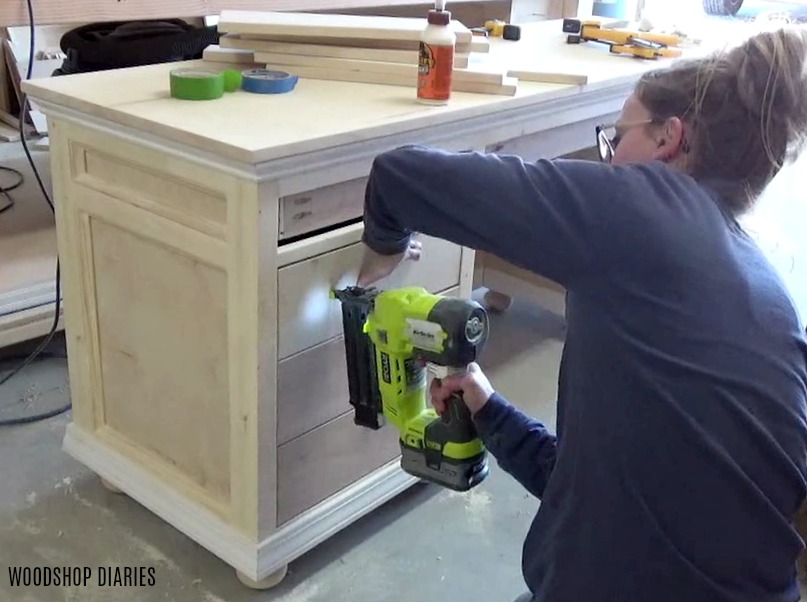
However, if I’m not painting, I avoid the brad nails and find a way to either hold the front in place or clamp it in place while I screw it from the inside. This is why it’s best to leave the top off when possible until after the drawers are finished.
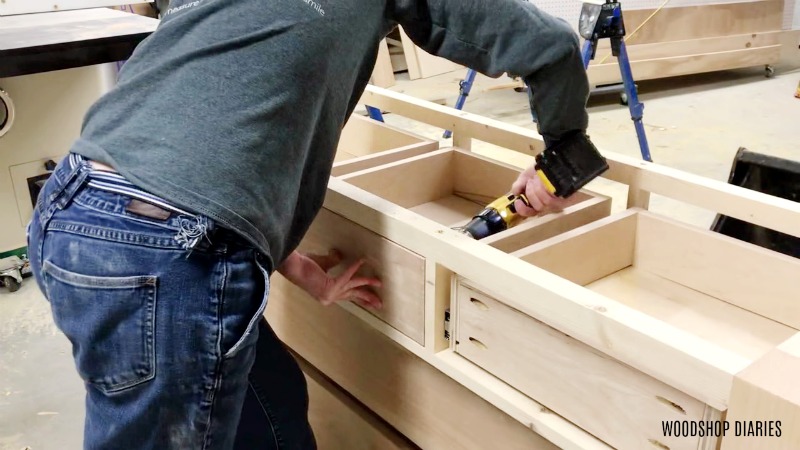
And that’s how to measure for, install, and build drawers. I’ve tried to cram everything I’ve learned from experience in four years into one giant blog post tutorial. Whew…that’s a lot.
.
I’ll be 100% honest with you, though…this isn’t a science. Your measurements don’t have to be exactly what I showed you. In some of my images, you’ll even notice that I used to place my slides higher than I do now. And that worked fine! This post is meant to be a guide, but not the rule book 🙂
.
The best way to get comfortable with drawers is to try them!! Literally everything I’ve told you in this post, I learned on my own just by doing it. So I hope it’s been helpful, but now you’ve got to USE it and get comfortable with it. You can do this…I promise!
.
So if you enjoyed this post and want to save it for later, be sure to pin it!
Until next time, friends, happy building 🙂






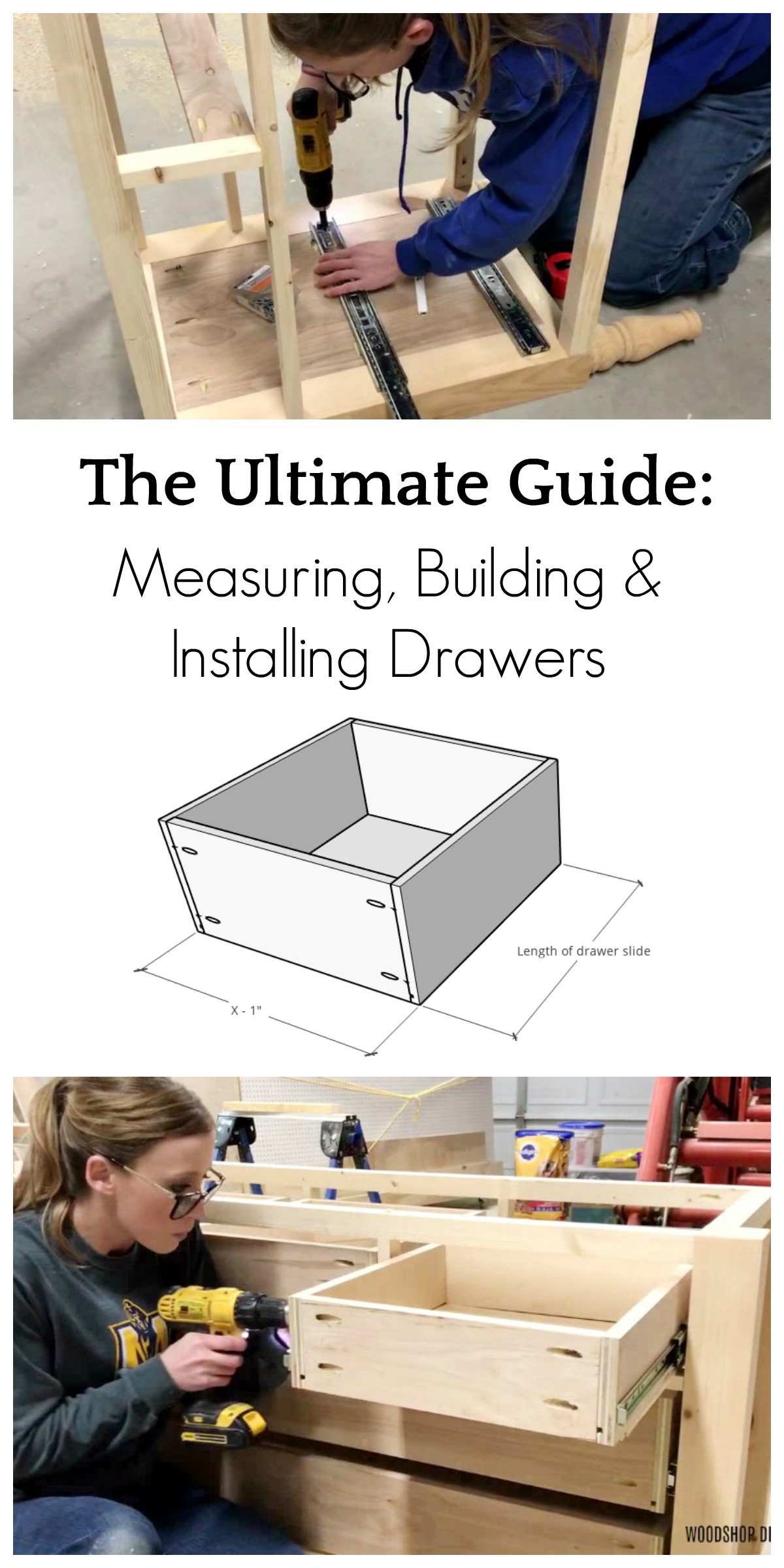
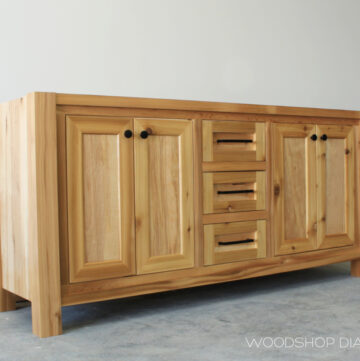
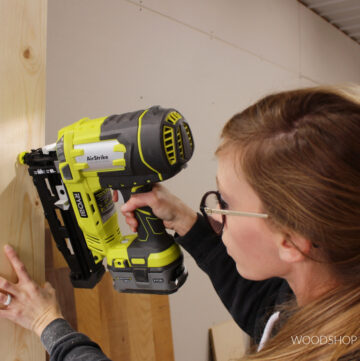
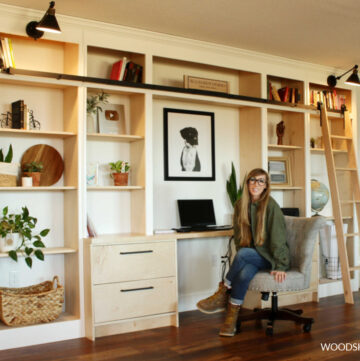
You are so talented! Thank you for being so generous in sharing your knowledge and tips! This post about building drawers, and all your projects really, are so inspiring, especially for someone like me who needs just a little more confidence to create awesome things for my home!
Thank you so much! I so appreciate your kind words!