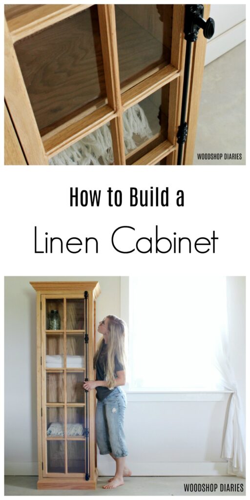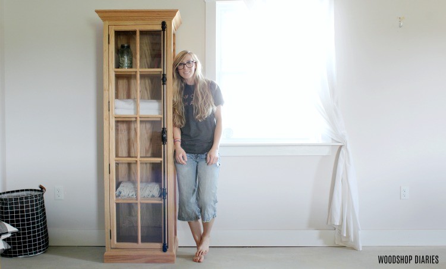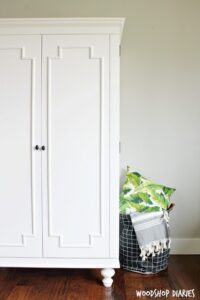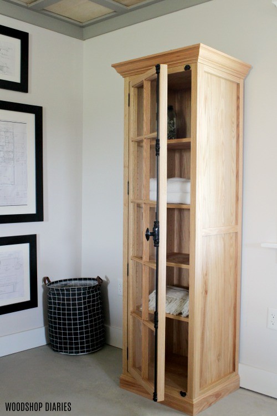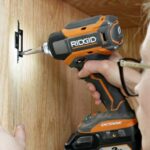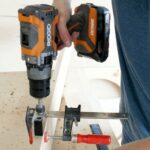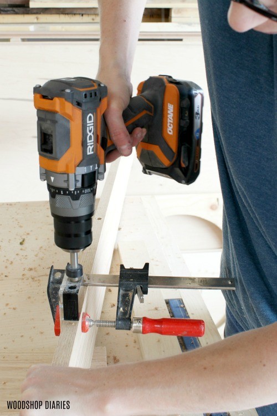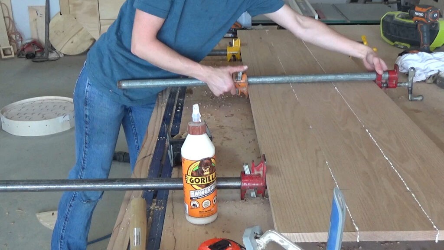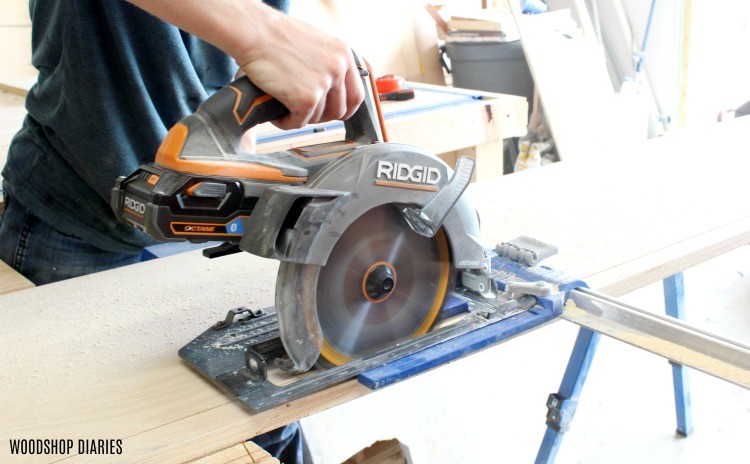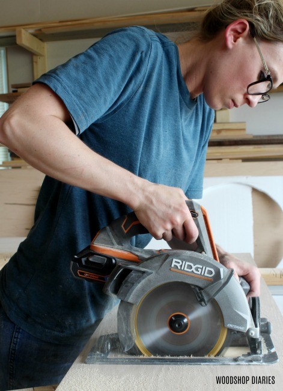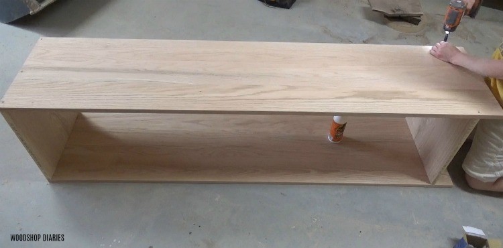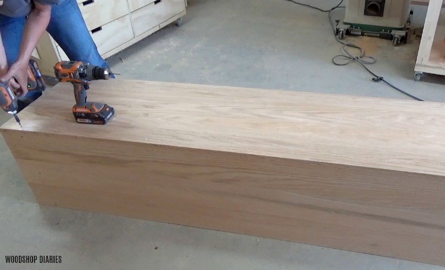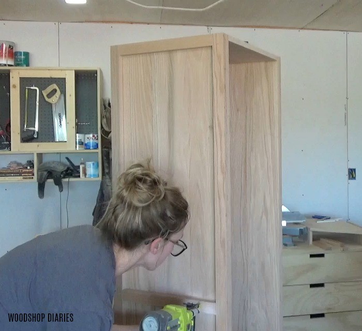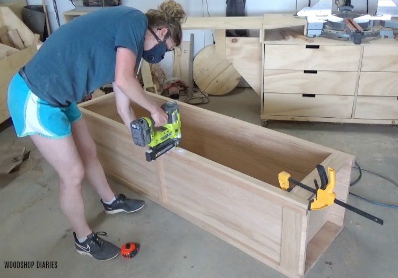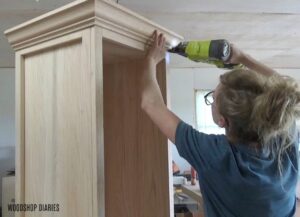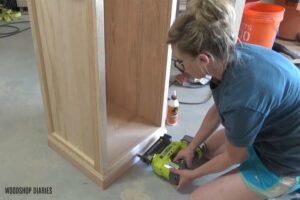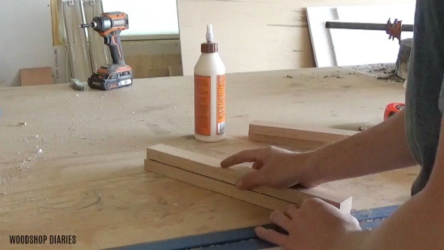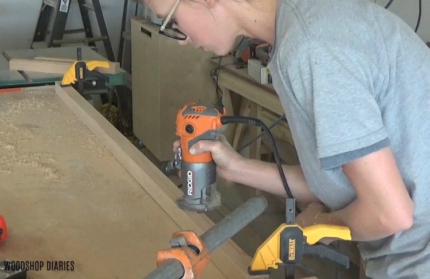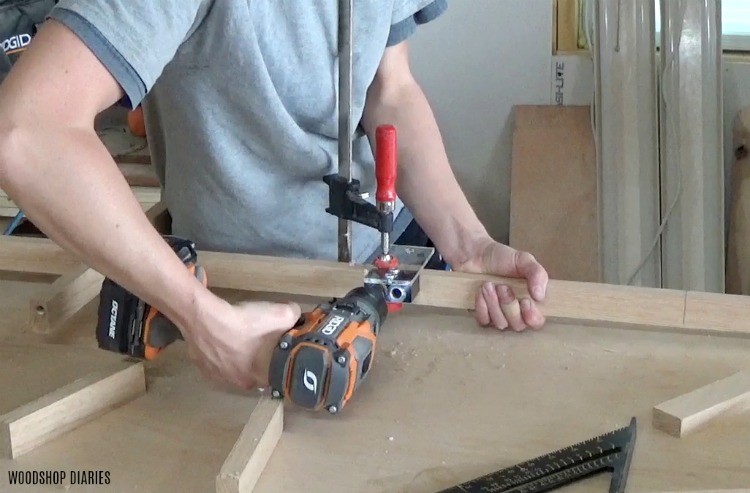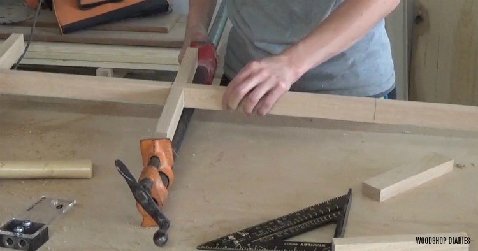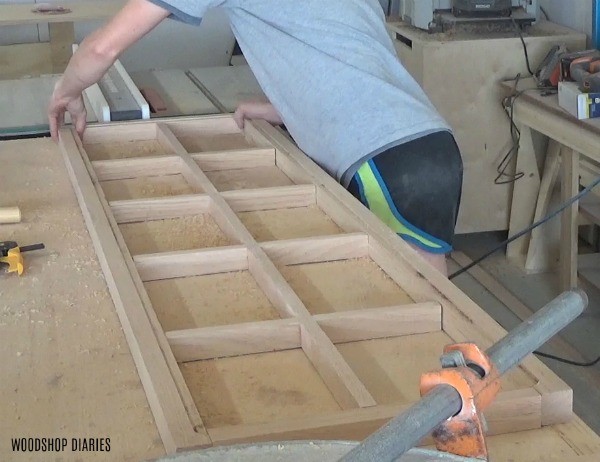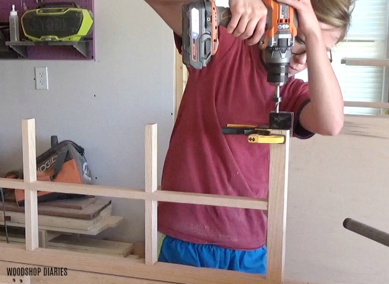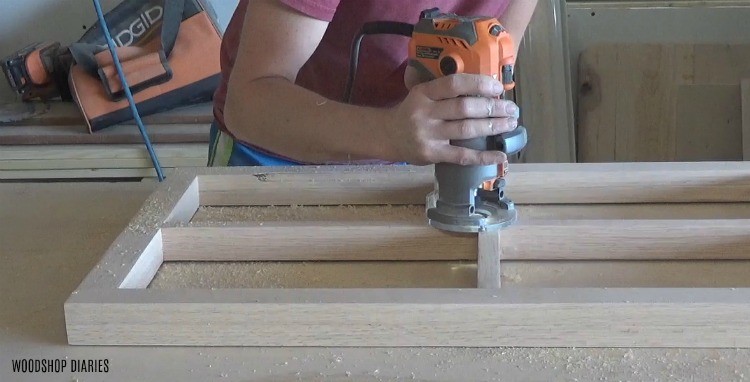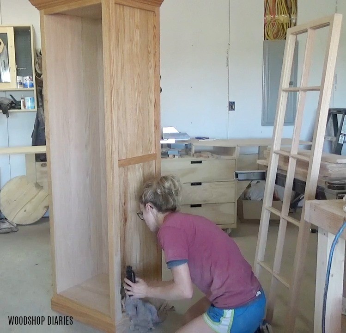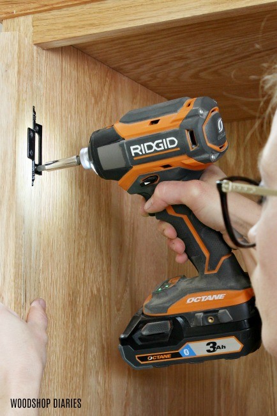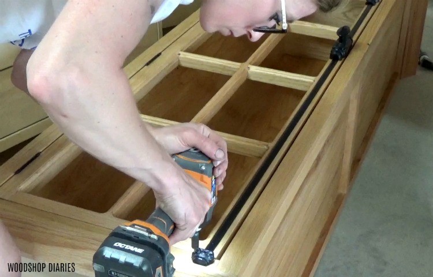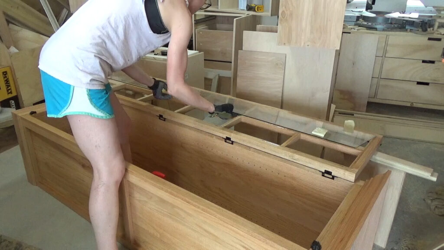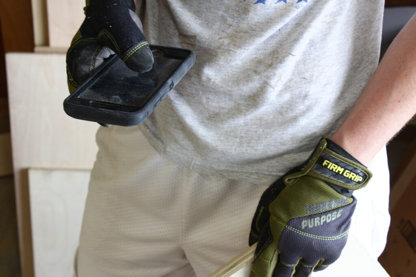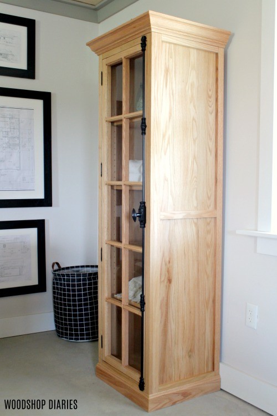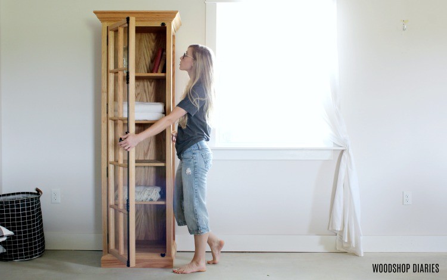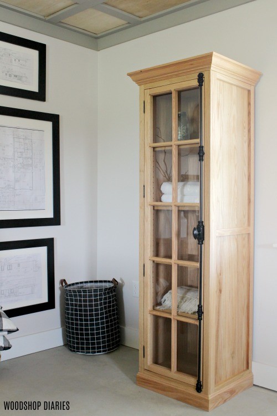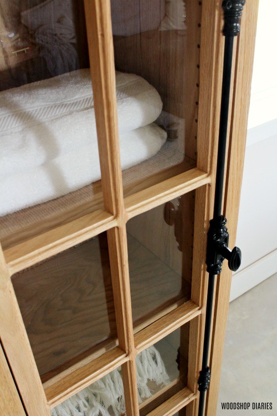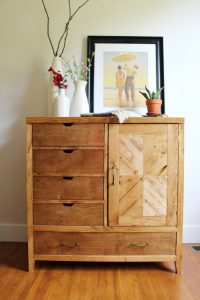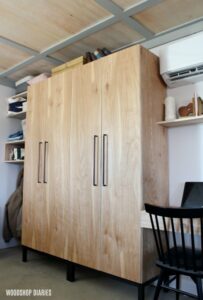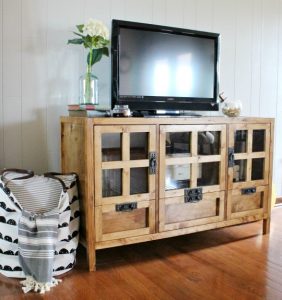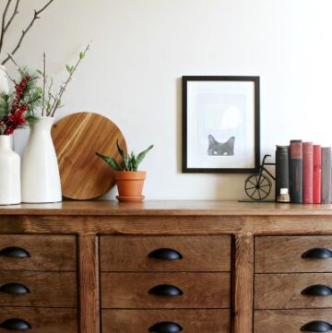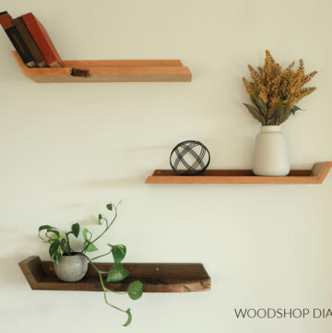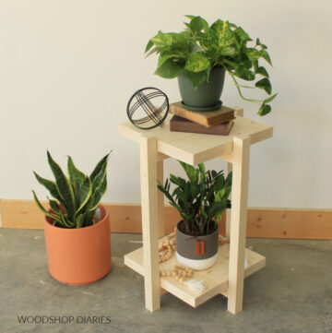This DIY Linen Cabinet blog post is sponsored by the Home Depot and Weaber Lumber. This post also contains affiliate links. Please see disclosure policy for details.
You know that saying about how the shoe maker’s kids are always shoeless? You know…because he’s too busy making everyone else shoes…
.
Well, sometimes I feel like the shoemaker AND his kids with my projects. I can’t ever get the ones I want for myself done because I’m working on every one else’s. I don’t mind…but I do get overly excited when it’s finally my turn to build something for myself that I’ve had on my own to do list for months–like with this project!! (!!!!!!! <- see, the extra excitement is showing)
If you remember, last fall, we built a garage apartment house. It’s basically a studio apartment with one tiny bathroom in the corner. The tiny bathroom doesn’t have a whole lot of floor space for storage, so I’ve been wanting to make a tall, narrow linen cabinet to go beside the sink. Currently all our bathroom stuff (like face wash, mouth wash, toothpaste, chapstick, makeup) is in a bankers box on the floor.
.
So you can imagine my enthusiasm to change that situation…HA.
.
(Psssst! Hey…Need more linen cabinet inspiration?? This one’s pretty popular 😉 )
So I put together this little linen cabinet that can house all of our things (plus some!) and that will look great in the next house as well.
And as always, I’m sharing the how to with you all in video, tutorial, and PDF plan format 😉 You can find all the info below. But first, the video 🙂
CLICK HERE FOR DOWNLOADABLE PDF PLANS FOR THIS DIY LINEN CABINET.
For this Build, You Will Need:
(10) 1x6x8 Boards
(12) 1x2x8 Boards
(1) 1x4x8 Board
Crown Molding
Base Board Molding
Glass Panel (cut to fit)
Ridgid 18V Octane Cordless Hammer Drill/Driver Set
Ridgid 18V Octane Cordless Circular Saw
Firm Grip General Purpose Gloves
Dowel Jig
Dowels
Wood Glue
Butt Hinges
Step 1: Gather Your Materials
Since my local lumber yard only sells rough sawn hardwood, I used Weaber Lumber red oak boards to build this project. It saved me a TON of time milling down lumber to the exact sizes I needed since this is already dimensioned and smooth. You can purchase this red oak at Home Depot.
.
For this project, I used 1x6s, 1x2s and 1x4s. I also used baseboard and crown molding. You can find the cut list in the PDF plans here.
.
For this project, I also used some really handy tools. I’ll talk more on these individually in the tutorial and video, but these were the Ridgid Octane 18V Cordless Hammer Drill/Driver Set, Ridgid 18V Octane Cordless Circular Saw, and Firm Grip General Purpose Gloves.
Step 2: Glue Up Side Panels of Cabinet
To get started, I cut some 1x6s down to glue together to make the side panels of the cabinet using dowel joinery. I used my new Ridgid 18V Octane Cordless Hammer Drill and Driver set on this project and the hammer drill worked great for drilling dowel holes in this hard oak. What’s cool about this set is that both the drill and the driver have various settings to make them really multipurpose and they both pack a TON of power.
Once I had the dowel holes drilled on the side panel boards, I glued them together.
Step 3: Cut Top and Bottom Panels for Cabinet
While the glue was drying on my two side panels, I moved on to cutting the wood for the top and bottom. I could have glued together more 1x6s for the top and bottom, but because I had some scrap red oak plywood I needed to get rid of, I used this since it won’t be seen as much from the outside.
I used my Ridgid 18 V Octane Cordless Circular Saw to cut down the plywood pieces. I have used a few cordless circular saws before, but this one is by far my favorite. It’s really powerful without being heavy and bulky.
I actually used it to cut through thick marble…but that’s another project for another time haha. I cut the plywood down for the top and the bottom and while I was at it, I went ahead and cut the shelves, too and set them aside for later.
Step 4: Assemble the Carcass
Once the glue was dry on the side panels, I sanded them down and assembled the carcass of the cabinet using my Ridgid 18V Octane Hammer Drill to predrill and the Driver to drive the screws. I could have used dowels here, too, or even pocket holes. But the screws will be covered with trim later, so I just used screws to make things quick and easy.
Step 5: Add Back
After assembling the box, I moved on to gluing up the back of the cabinet. Just like the side panels, I glued this up with dowels.
Once the glue was dry, I used my Ridgid Hammer Drill and Driver set again to predrill and drive the screws to attach the back onto the carcass.
Step 6: Add Trim
Next, it was time to dress up this box. I used 1x2s along the sides, top and middle of the box and a 1×4 along the bottom.
Step 7: Attach Face Frame
After attaching trim along the sides, I moved on to building the face frame. I assembled this face frame seen below using dowels and some wood glue with a 1×4 on the bottom and 1x2s everywhere else. (The 1x4s along the bottom are thicker than everywhere else because we are adding baseboard later…keep reading 🙂 )
Once the glue had dried on the face frame, I glued and nailed this onto the front of the cabinet box making sure everything was square before attaching.
Step 8: Add Molding
Then, I added some crown molding along the top and base board along the bottom.
Step 9: Build The Door
Now time for the fun part. Making the door to this cabinet is the hardest part of this project. It’s not bad, just a little tedious.
.
You can get all the measurements for this door in the plans, but here’s how it came together.
.
I wanted the door to be 1 ½” thick instead of the typical ¾”, so first, I cut and glued 1x2s together for the outside frame to make them 1 ½” square like a 2×2.
While the glue dried, I trimmed ⅛” off the 1x2s that will be used as the dividers in the middle of the door. This is so that when the ⅛” thick glass panel is placed inside, it’ll be flush along the back side.
.
I also used a rabbeting bit to cut an ⅛” deep rabbet along the inside of the door frame pieces. This way, once it’s all assembled, there will be an ⅛” recess in the whole back of the door for the glass panel to fit into.
I glued up the middle of the door before adding the outside frame. I used dowels and some careful measurements to assemble, again using my Ridgid 18V Octane Hammer Drill to drill the dowel holes.
Once the whole middle divider panel was glued up, I let the glue dry, then attached the outside frame along the divider. I started with the top and bottom piece then made sure everything fit before moving on. It would be really frustrating to get this far and find out the door didn’t fit haha.
Once I saw that it was a perfect fit, I drilled the rest of the dowel holes and glued up the door. NOTE: since I cut the ⅛″ off the middle pieces to make it 1 ⅜″ thick, but the outside frame was 1 ½″ thick, if you are using a dowel jig like mine, you will need to use some washers as spacers when drilling into the thicker frame pieces to ensure the holes between the outside and inside door pieces line up properly.
To add a little extra detail to the door, once the glue was dry, I used a Roman Ogee router bit to add a decorative edge around the dividers.
Then I gave the entire cabinet and the door a nice natural finish using Walrus Oil Furniture finish and wax.
Step 10: Install the Door
I used my Ridgid 18V Octane Driver to attach four small butt hinges along the door and install it in place in the cabinet. I was already in love with this piece.
I added some shelf pin holes with my Kreg Shelf Pin Jig for the adjustable shelves, then installed a large cremone bolt to be able to close the door…and also because it’s nice to look at haha.
Step 11: Add Glass Panel
I purchased a piece of glass from my local glass store to fit my door and before gluing it in place, I cleaned it well with a glass cleaner. Then I applied some clear Gorilla Glue along the inside of the door frame and along the dividers and carefully set the glass in place.
Keep in mind that fresh cut glass is SHARP and you should wear gloves when handling it. I used these General Purpose Firm Grip Gloves for this. I love how strong yet flexible these are. They’re even touch screen compatible in case you want to text while handling sharp glass. I mean, to each his own, right? Here is a link to the gloves if you’d like to check them out.
Lastly, I added some shelf pins and the shelves I cut earlier and it was finished. I cannot wait to move this into my bathroom and finally get my toothbrush out of the box in the bathroom floor haha. Whoever said tiny living was fun was crazy.
I’m so proud of this build and so happy that I finally got around to making it. I think it’s my all time favorite furniture build…at least for now haha. So if you’d like to build one yourself, be sure to check out the products I used to build it and also be sure to check out the downloadable plans here.
If you’d like to see more videos, I’d be forever grateful if you’d head over and subscribe to my YouTube Channel and be sure to sign up for my newsletter below so you don’t miss out on upcoming posts. Oh, and one more thing 🙂 I’d love it if you’d pin this project for later!
Until next time, happy building 🙂
Check out these similar projects!


