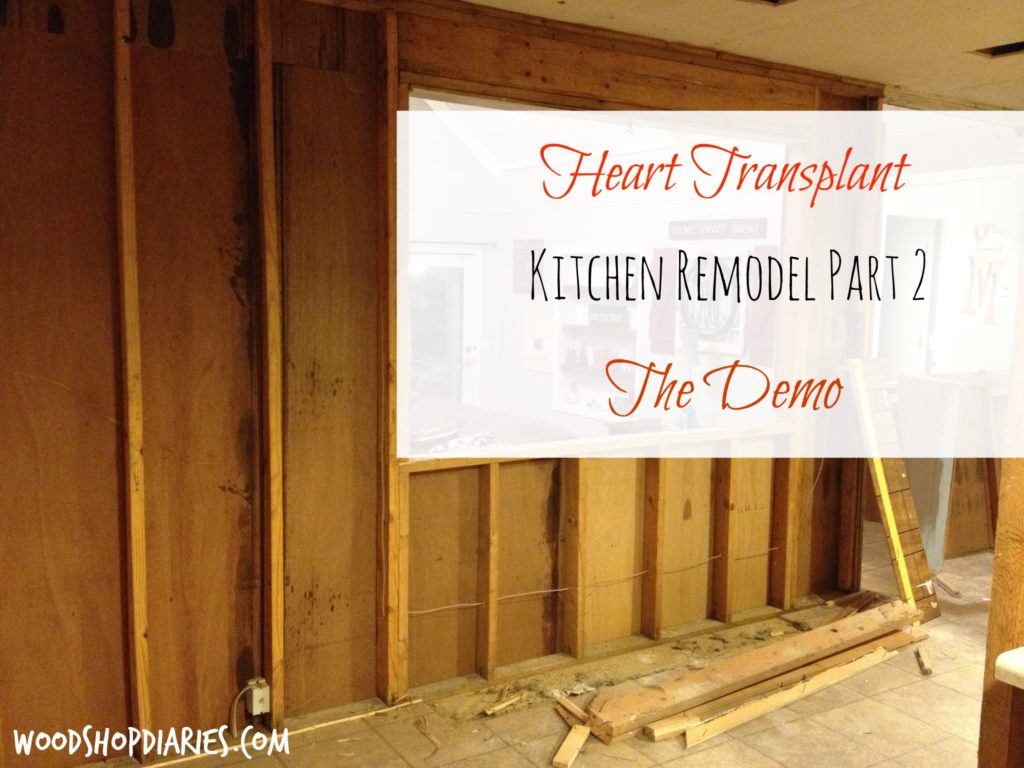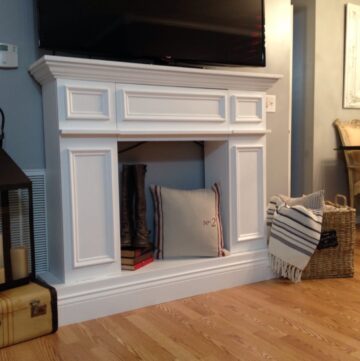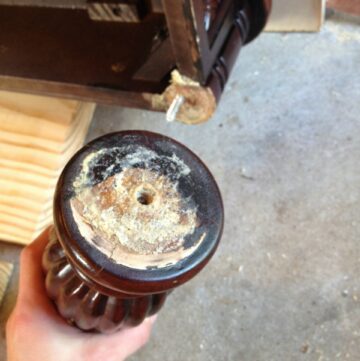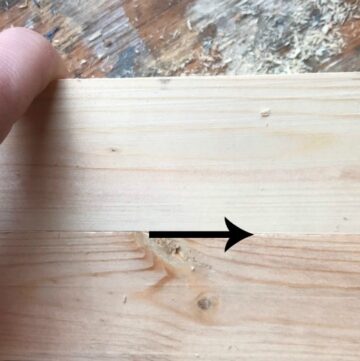When I left off last time, we were in the planning stages. Tensions were high and ideas were many. The “to do” list and the “to figure out and make a decision about” list were LOOOONG. It felt like it was never really going to happen. But it’s here! It’s finally here!
By “it” I mean the point of no return…the point where you know this remodel is really happening because you just ripped your ceiling down and your wall off and removed half of your cabinets so there’s no way you can just stop and change your mind. We are going. All. The. Way. With. This.
Note of clarification: in part 1, I said this wouldn’t start until April. Well, I guess I lied. Turns out, we could start earlier, so me, being the impatient one that I am, started early. Nothing makes me happier than being ahead of schedule….except being below budget…oh and extra vacation days….and maybe cookie dough ice cream….and brand new paint brushes….I digress…
So, also during part 1, I promised to explain our drop ceiling.
There it is. Yeah….
It made our ceiling barely over 7′ tall. The light fixtures hanging from them were at a level that could easily poke an eye out of anyone over 6′ tall. I can’t afford the insurance for those types of liabilities!
It was full of wiring and old fluorescent light fixtures and probably ten pounds (I exaggerate for dramatic effect) worth of other things I’d rather not discuss. Use your imagination 🙂 Good to know that was hanging over our heads as we ate dinner…
If we were going to spend money and time to remodel every other part of the kitchen, I figured (I say “I” because Danny didn’t want to get rid of the ceiling–mainly because it would be a lot of extra work. It took some MAJOR work on my part to convince him.) we might as well redo the ceiling too. So, we did.
My dad, a friend of his, Danny and I got to work taking ceiling tiles and the tile supports down after work one night. After we cleaned up the unmentionables that fell down during this process, it was like a breath of fresh air! Our ceiling was normal height and the room felt bigger and I didn’t have a sea of rough wood and off white ceiling tiles looming over my head. (Although, I did still have unfinished Sheetrock with large holes looming over me.)
In all seriousness. I joke about things being “horrible,” but I admit the drop ceiling wasn’t that bad…just made the ceiling feel too low and when my dad came over, he kept running Into my lights haha.
Continuing the demolition process, we come to the metal staircase:
Lots of people have complimented the staircase saying it was “neat.” While I can appreciate the “neatness factor” of the staircase, I can’t appreciate the fact you have to walk around it to get anywhere. It’s big, and bulky, and the only purpose it serves is a way to get to the attic loft….which we never go to. That being said, it was to our benefit to get rid of it for the sake of having more kitchen space. I am still thinking about how I will make a new way to access the attic. I’m leaning towards a wooden ladder. We will see…
After we got the stairs out if the house (which was a massive undertaking…several door frames were harmed in the process…), we cleaned up for the night and decided to reconvene the following night.
Comic relief: so I’ve mentioned before (in part 1) that our silverware sits on the counter. It was my job to move everything off the counter when I got home from work before they started working on any demolition so nastiness didn’t fall on our stuff. Everything was already off and boxed up except the toaster, my keurig, and the silverware tray (because I used them all that morning for breakfast). So when I got gone from work, guess what I forgot to do? Halfway through the work, Danny asks me what happened to the silverware. Oops. So I ran them through the dishwasher and put them back on the counter the next morning. Guess what happened again the next night? Haha I did it again! So glad I have a dishwasher 🙂
The following night we got rid of the cabinets between the living room and kitchen, the cabinets on one corner of the kitchen, and one wall of paneling. We also cut holes for where the lights will hang in the ceiling.
Let me tell you about those cabinets between the living room and kitchen. Here’s what it was before:
I had originally planned to remove the cabinets and make this a bar with stools and paint the countertop with chalkboard paint. But, then I realized how much I hated that it protruded so far into the living room, so I just decided to get rid of the whole thing. I think with it gone, it opens up the kitchen and living room both a lot more.
My plans are always changing 🙂 Danny loves hates it, but he loves me, so he deals with it haha.
Next steps are finishing the drywall and removing the rest of the cabinets and appliances, then installing the lights. Oh and removing the column in the kitchen and moving the plumbing. There is lots left to do, so stay tuned!
Follow along the whole remodel! Part 3 is next!




















[…] in March with the demolition and ended the majority of the remodel in April. Check out the demo here. We have come a LOOOOONG way in those two months. There are lots of little details still to be […]