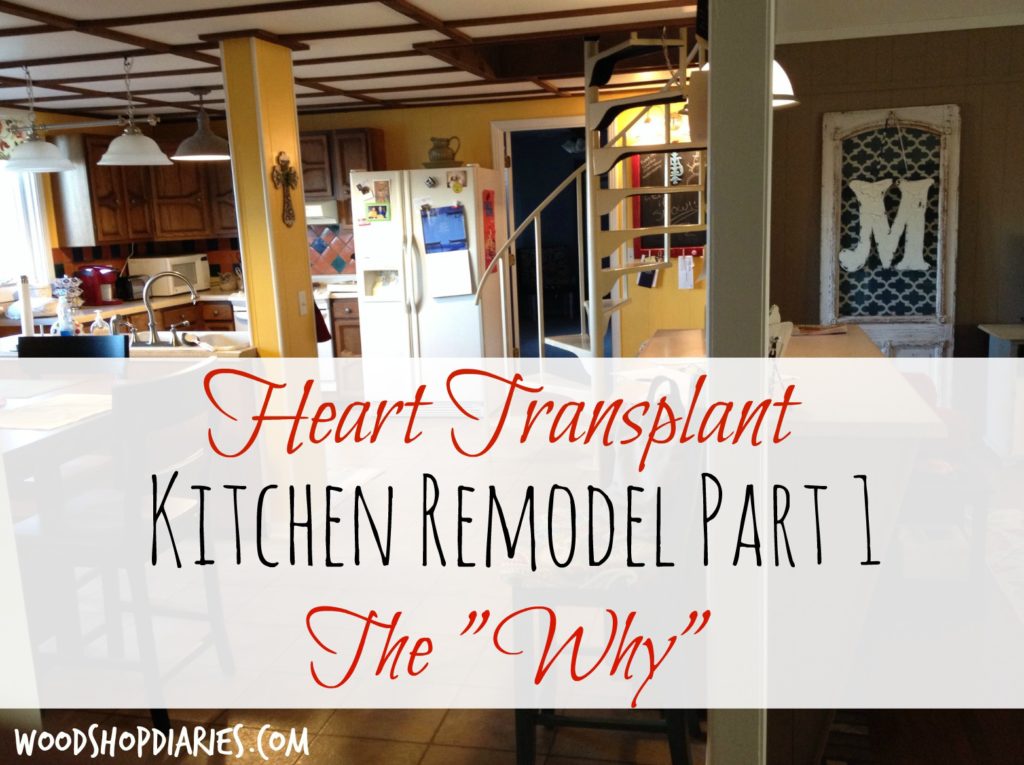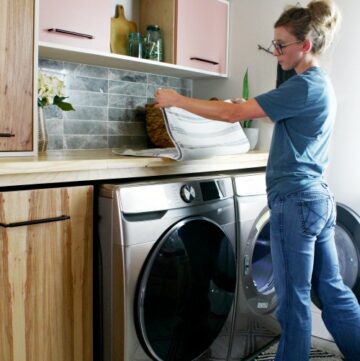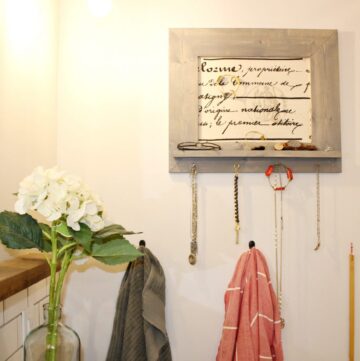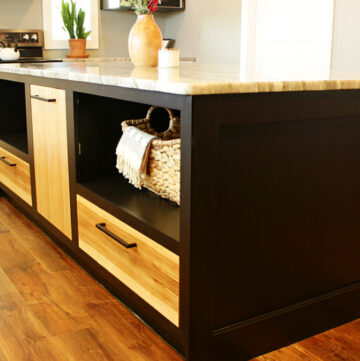Kitchen remodel–sounds like a dream, right? I mean wipe it clean, start from scratch, sky’s the limit, you can do anything you want. Right….unless you’re paying for it, you’re living in it, and you’re scared that you will come up with a better idea as soon as your last idea was installed. The struggle is real. (Seriously I hate that last sentence, but it’s my husband’s new favorite thing to say.)
The kitchen is called the heart of the home. If that’s the case, we are about to perform a heart transplant on our home. That’s kind of a big deal! What if we do something wrong? What if the “style” doesn’t fit…whatever that means? I want this “heart” to last a long time and make the whole house a better place to live.
Let’s just be honest, I DREAD (did you see those capital letters?!) this remodel. I mean I’m as excited as *insert your favorite applicable phrase here* (I have some funny ones, but they are probably inappropriate). But, despite my excitement, it’s going to be a lot of planning, a lot of work, a lot of questions to answer, and a whole lot of checks to write! Do you get a sense of that stress level rising? So does my mom, sister, and husband…they deal with me on a daily basis. Bless them…
Let’s pause my pointless blabbering to show you some pictures of my current kitchen:
Lovely space, right? Let me just say this first: we moved in in November, and I had ZERO plans for remodeling this kitchen. Why? First reason: cash. After the down payment, the money for a remodel wasn’t there. Second: paint would work wonders so why replace? Third: the cabinet doors are kinda neat so I wanted to keep them.
But then we moved in. And I hated the layout (who puts a sink next to a column where you don’t have any counter space on both sides?), the drawers were too shallow to put anything in (how can I fit my billion pot holders in a drawer that’s like 3 inches deep?), the silverware tray wouldn’t fit in any of the cabinet drawers (three months later it’s still sitting on our counter, silverware and all), and the cabinets just felt….dirty (not even going to explain….you don’t want to know). I told myself to paint them and they’d be okay. I told myself that the layout wasn’t so bad. I told myself to buy a new silverware tray that would fit.
Guess what I did? I did none of the above…however, I did start looking at the potential of this room and the next thing I knew, I was telling Danny we needed to remodel it. GASP! Once I get an idea in my head, it’s like a sticky trap….I can’t get it out and I think about it and obsess over it and the next thing you know, it’s materialized and we are a little bit more broke because of that. It’s an inevitable process of events 🙂
There was one other factor that finalized our decision to remodel: the appliances. The previous owners told us the appliances were about ten years old. So we already knew they didn’t have much life left. Replacing a fridge and dishwasher was no big deal, but the stove and microwave were a little more complicated. To replace a slide in stove (the kind without the back) would cost twice as much as just getting a regular stove with the controls on the back panel. But then we’d have to modify the cabinets and countertop a little to get the cheaper stove to fit.
Then I wanted an over the stove microwave instead of a countertop one. This would require moving some cabinets and we didn’t think the ceiling was tall enough for us to be able to do that. (I’ll explain our drop ceiling later.)
That just added fuel to the fire. So here we are…
Welcome to my jumbled mess of the beginnings of a major (what exactly defines major? Would you consider replacing cabinets, countertop, appliances, layout, drywall, ceiling, and flooring a major renovation?) kitchen overhaul! I hope you are as entertained by my complete lack of sanity as I am 🙂
Here’s the plan: replace current cabinets with new, white, solid wood cabinets, change layout to make kitchen an L shape with the sink in front of a window, replace countertops with butcher block, new appliances, remove false ceiling, replace paneling with drywall, replace flooring, new lighting, add some outlets, install new backsplash, and build a new island and/or dining table. Yeah…nothing major or anything.
The new plan will include a pantry IN THE KITCHEN. Our current pantry is in the laundry room….which is way too far from the kitchen to make it even remotely practical. It will also include a farmhouse sink in front of our big beautiful windows! I. Can’t. Even! My heart flutters thinking about it. (Really, is this what adults get excited about?)
I’ve already purchased the appliances…the fridge is installed, everything else is being stored in our unused bedroom.
I already purchased the sink and faucet and can lights. I got the sink out and was comparing the size to my current sink haha. I was soooooo excited…I even found it on sale online! I know, I’m so weird.
I’ve thought for hours about lighting. The kitchen right now is so dark and gloomy at night. I want it to be super bright. I’m not sure how it will work out, but I’ve decided to use some of the current light fixtures, add can lights and this awesome chandelier I just painted:
Here’s the chandelier story: My sister found a $20 chandelier from a junk store and I painted it for her. In exchange, she gave me her old one for free! So I told Danny I was going to paint it red because it would look good in our new white kitchen. He said no, so we compromised: I painted it red 🙂 if we hated it, I’d then paint it white. Let’s be honest, I knew I wasn’t going to hate it, so I win.
To keep this post from getting ridiculously long (I could go on and on about this remodel), I’ll stop here. There is SO much left to do, so stay tuned. I will have updates often. By the way, we plan to start the actual work in April. I can’t wait to rip out old cabinets! I’ll keep you posted 🙂
You can follow the whole remodel! Part 2 is next!













I love your remodel! What type of wood flooring did you use? It is beautiful too!
Thank you! It is Bruce Engineered Hickory Hardwood. I will warn you…although it is pretty, it scratches VERY easily. It’s a distressed looking floor, so the scratches kind of just add more character (if you want to look at it that way haha), but the flooring is kind of dark and the scratches are white so they do kind of stand out.